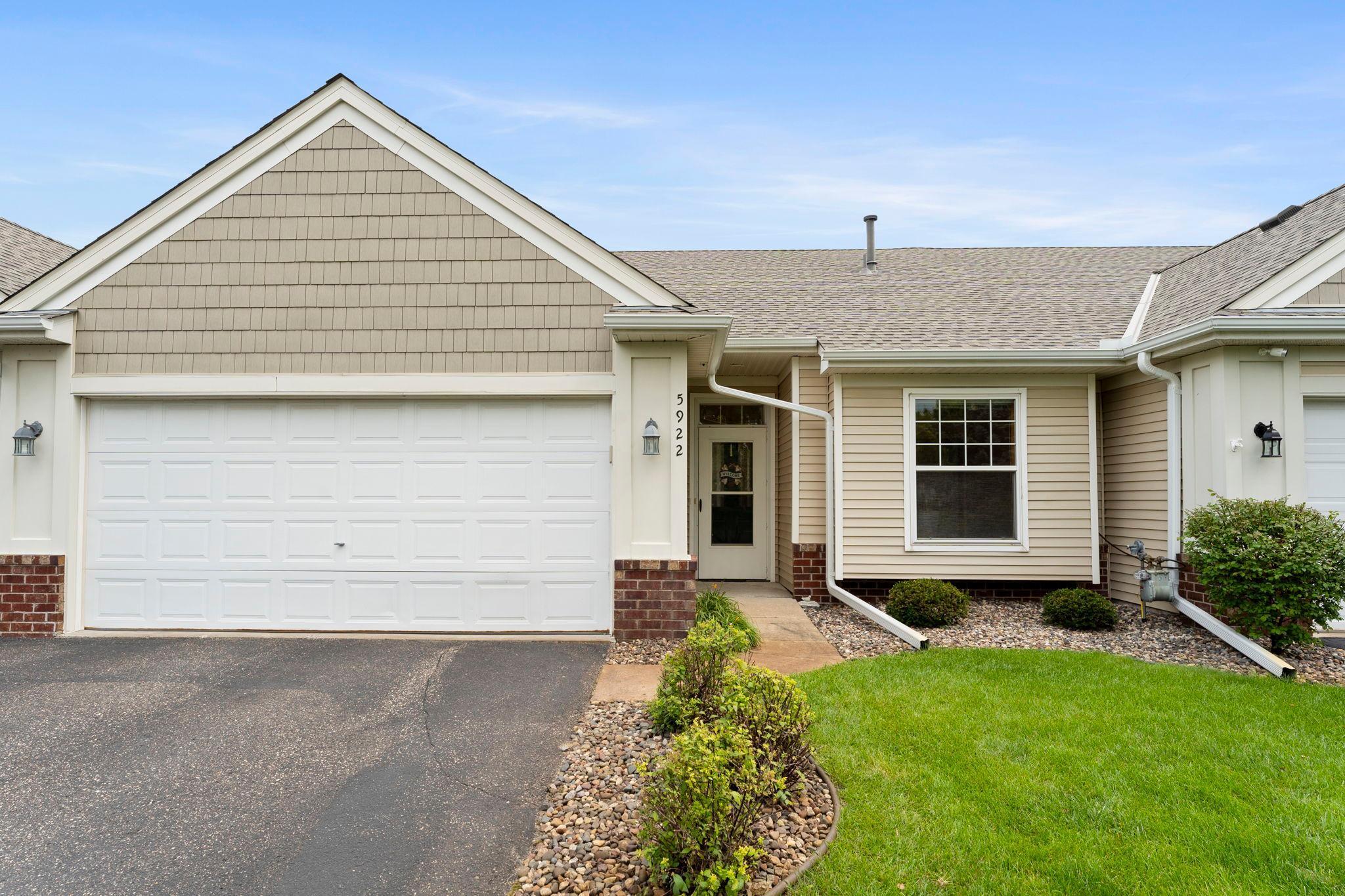5922 PRAIRIE RIDGE DRIVE
5922 Prairie Ridge Drive, Saint Paul (Shoreview), 55126, MN
-
Price: $339,900
-
Status type: For Sale
-
City: Saint Paul (Shoreview)
-
Neighborhood: Cic 379 Vilge At Rice Creek
Bedrooms: 2
Property Size :1322
-
Listing Agent: NST1001758,NST80981
-
Property type : Townhouse Side x Side
-
Zip code: 55126
-
Street: 5922 Prairie Ridge Drive
-
Street: 5922 Prairie Ridge Drive
Bathrooms: 2
Year: 2001
Listing Brokerage: LPT Realty, LLC
FEATURES
- Range
- Refrigerator
- Washer
- Dryer
- Microwave
- Dishwasher
- Water Softener Owned
- Disposal
DETAILS
Affordable one-level living with gorgeous nature views! This 2 bedroom, 2 bath TH features brand new carpet & beautiful LVP flooring! It's bright, airy & offers a large living room, gas fireplace, sun room, meticulously clean galley kitchen, mudroom/laundry off the 2-car garage, 3/4 guest bath, & a spacious primary suite with walk-in closet & full bath with double sink vanity & separate tub/shower! Want more living space? The unfinished basement offers untapped potential to add over 800 finished sq. ft. with rough-in for 3rd bath! The real wow-factor here is the backyard, as this unit is ideally located overlooking Rice Creek Regional Trail for peaceful nature surroundings. Sit out on your patio & enjoy the views or hop on the trail! Additional updates include furnace & A/C in 2019 & water heater in 2018. Great location in North Shoreview just minutes from 35W & County Rd J for easy commuting. Cats & dogs (up to 2 total) & rentals allowed!
INTERIOR
Bedrooms: 2
Fin ft² / Living Area: 1322 ft²
Below Ground Living: N/A
Bathrooms: 2
Above Ground Living: 1322ft²
-
Basement Details: Drain Tiled, Egress Window(s), Partial, Concrete, Sump Pump, Unfinished,
Appliances Included:
-
- Range
- Refrigerator
- Washer
- Dryer
- Microwave
- Dishwasher
- Water Softener Owned
- Disposal
EXTERIOR
Air Conditioning: Central Air
Garage Spaces: 2
Construction Materials: N/A
Foundation Size: 1322ft²
Unit Amenities:
-
- Patio
- Natural Woodwork
- Sun Room
- Ceiling Fan(s)
- Walk-In Closet
- Washer/Dryer Hookup
- In-Ground Sprinkler
- Tile Floors
- Main Floor Primary Bedroom
- Primary Bedroom Walk-In Closet
Heating System:
-
- Forced Air
ROOMS
| Main | Size | ft² |
|---|---|---|
| Living Room | 13 x 27 | 169 ft² |
| Kitchen | 10 x 12 | 100 ft² |
| Dining Room | 10 x 9 | 100 ft² |
| Bedroom 1 | 12 x 15 | 144 ft² |
| Bedroom 2 | 10 x 11 | 100 ft² |
| Primary Bathroom | 9 x 15 | 81 ft² |
| Walk In Closet | 5 x 7 | 25 ft² |
| Sun Room | 11 x 12 | 121 ft² |
| Laundry | 7 x 5 | 49 ft² |
LOT
Acres: N/A
Lot Size Dim.: Common
Longitude: 45.1206
Latitude: -93.1776
Zoning: Residential-Single Family
FINANCIAL & TAXES
Tax year: 2024
Tax annual amount: $4,516
MISCELLANEOUS
Fuel System: N/A
Sewer System: City Sewer/Connected
Water System: City Water/Connected
ADDITIONAL INFORMATION
MLS#: NST7766874
Listing Brokerage: LPT Realty, LLC

ID: 3970341
Published: August 06, 2025
Last Update: August 06, 2025
Views: 1






