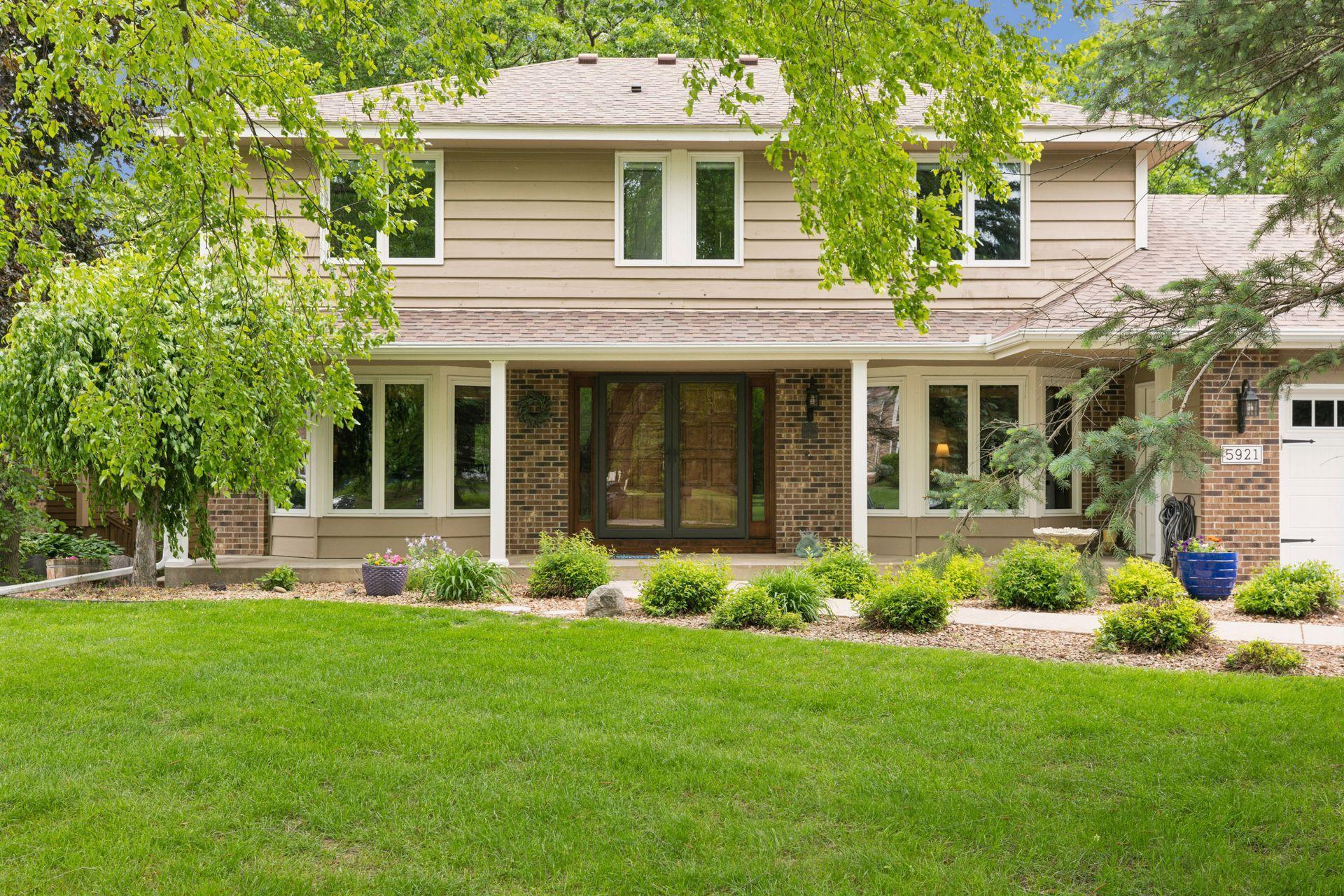5921 CREEK POINT
5921 Creek Point, Minnetonka, 55345, MN
-
Price: $849,900
-
Status type: For Sale
-
City: Minnetonka
-
Neighborhood: Creek Ridge West
Bedrooms: 5
Property Size :3806
-
Listing Agent: NST16624,NST45884
-
Property type : Single Family Residence
-
Zip code: 55345
-
Street: 5921 Creek Point
-
Street: 5921 Creek Point
Bathrooms: 4
Year: 1982
Listing Brokerage: Fazendin REALTORS
FEATURES
- Range
- Refrigerator
- Washer
- Dryer
- Microwave
- Dishwasher
- Water Softener Owned
- Humidifier
- Gas Water Heater
- Stainless Steel Appliances
DETAILS
Tucked away on a serene 1.23-acre lot in the heart of Minnetonka, this exceptional home offers privacy, space, and top-rated Minnetonka Schools. The thoughtfully designed floor plan features expansive main-level living, including formal living and dining rooms, a spacious family room with fireplace and bar, and a sunroom with its own fireplace, ideal for year-round enjoyment. The oversized kitchen has been beautifully updated with a peninsula island, ample cabinetry, and counter space, perfect for everyday living and entertaining. Also, on the main level, there is a dedicated home office, an elegant powder room, and a convenient mud room and laundry room. The oversized 3-car garage features an EV-ready power outlet. Upstairs, the luxurious primary suite includes a versatile bonus room, perfect for a nursery, second office, or sitting area, and a stunning, newly renovated ensuite with heated tile floors, an oversized glass-enclosed shower, double vanity, and walk-in closet. Two additional generously sized bedrooms and a beautifully updated full bath complete the upper level, where gleaming hardwood floors run throughout the space. The walkout lower level is designed for fun and function, featuring a large amusement room, wet bar, oversized bedroom, updated ¾ bath, and a screened porch that opens to a newer hot tub. Step outside to enjoy the peaceful wooded backdrop with Purgatory Creek just beyond, offering a rare blend of privacy and natural beauty, all while being close to schools, shopping, and city amenities. A truly idyllic setting to call home!
INTERIOR
Bedrooms: 5
Fin ft² / Living Area: 3806 ft²
Below Ground Living: 1150ft²
Bathrooms: 4
Above Ground Living: 2656ft²
-
Basement Details: Block, Daylight/Lookout Windows, Finished, Storage Space, Walkout,
Appliances Included:
-
- Range
- Refrigerator
- Washer
- Dryer
- Microwave
- Dishwasher
- Water Softener Owned
- Humidifier
- Gas Water Heater
- Stainless Steel Appliances
EXTERIOR
Air Conditioning: Central Air
Garage Spaces: 3
Construction Materials: N/A
Foundation Size: 1357ft²
Unit Amenities:
-
- Patio
- Kitchen Window
- Deck
- Porch
- Natural Woodwork
- Hardwood Floors
- Sun Room
- Ceiling Fan(s)
- Walk-In Closet
- Vaulted Ceiling(s)
- Washer/Dryer Hookup
- In-Ground Sprinkler
- Hot Tub
- Skylight
- Wet Bar
- Tile Floors
- Primary Bedroom Walk-In Closet
Heating System:
-
- Forced Air
- Radiant Floor
- Fireplace(s)
ROOMS
| Main | Size | ft² |
|---|---|---|
| Foyer | 14x9 | 196 ft² |
| Living Room | 16x13 | 256 ft² |
| Dining Room | 13x12 | 169 ft² |
| Kitchen | 22x11 | 484 ft² |
| Family Room | 18x16 | 324 ft² |
| Sun Room | 20x15 | 400 ft² |
| Office | 12x11 | 144 ft² |
| Laundry | 10x6 | 100 ft² |
| Deck | 14 x 13 | 196 ft² |
| Upper | Size | ft² |
|---|---|---|
| Bedroom 1 | 18x11 | 324 ft² |
| Bedroom 2 | 13x12 | 169 ft² |
| Bedroom 3 | 13x11 | 169 ft² |
| Bedroom 4 | 12x9 | 144 ft² |
| Lower | Size | ft² |
|---|---|---|
| Bedroom 5 | 22x13 | 484 ft² |
| Amusement Room | 18x15 | 324 ft² |
| Bar/Wet Bar Room | 14x11 | 196 ft² |
| Screened Porch | 20x15 | 400 ft² |
LOT
Acres: N/A
Lot Size Dim.: Irregular
Longitude: 44.8961
Latitude: -93.5018
Zoning: Residential-Single Family
FINANCIAL & TAXES
Tax year: 2025
Tax annual amount: $10,016
MISCELLANEOUS
Fuel System: N/A
Sewer System: City Sewer/Connected
Water System: City Water/Connected
ADITIONAL INFORMATION
MLS#: NST7752162
Listing Brokerage: Fazendin REALTORS

ID: 3745113
Published: June 05, 2025
Last Update: June 05, 2025
Views: 6






