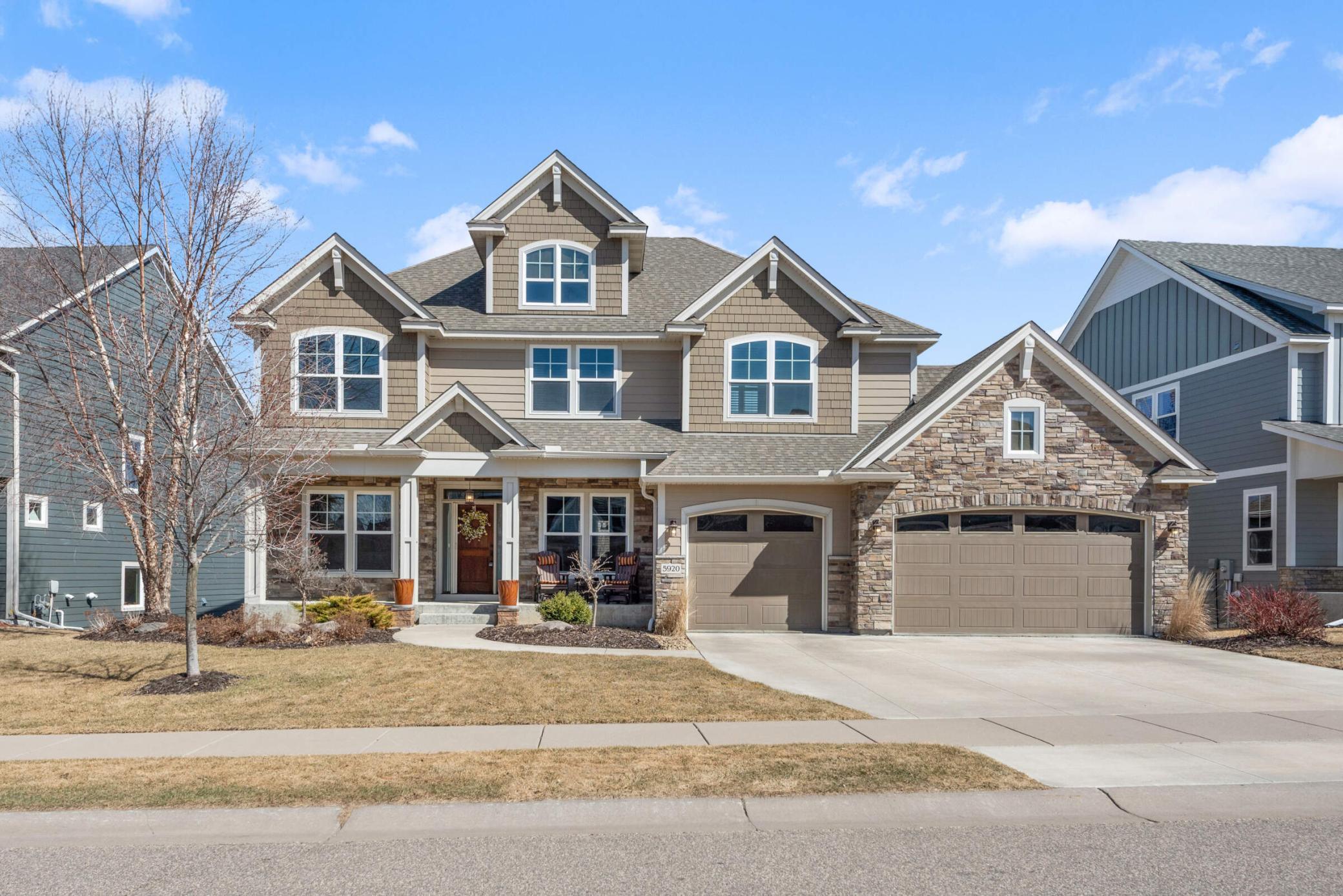5920 XENE LANE
5920 Xene Lane, Plymouth, 55446, MN
-
Price: $1,099,900
-
Status type: For Sale
-
City: Plymouth
-
Neighborhood: Woodcrest Hills
Bedrooms: 5
Property Size :4557
-
Listing Agent: NST16633,NST56786
-
Property type : Single Family Residence
-
Zip code: 55446
-
Street: 5920 Xene Lane
-
Street: 5920 Xene Lane
Bathrooms: 5
Year: 2014
Listing Brokerage: Coldwell Banker Burnet
FEATURES
- Range
- Refrigerator
- Washer
- Dryer
- Microwave
- Exhaust Fan
- Dishwasher
- Disposal
- Freezer
- Cooktop
- Wall Oven
- Electronic Air Filter
DETAILS
An Amazing Opportunity in Woodcrest Hills with a Custom-Built Hanson Two Story on a PREMIER LOT with Breathtaking Panoramic Views with Incredible Landscaping, Built-In Gas Firepit, Outdoor Cook Station & Maintenance Free Deck. Perfect for Entertaining and Enjoying the Serene Setting That Surrounds This Property. Nestled on a Cul De Sac Street Loaded with Character and Quality Throughout. Spacious Main Floor with Office, Formal & Informal Dining, A Flex/Sunroom Overlooking This Incredible Backyard and a Cozy Living Room Loaded with Natural Light and Custom Built-Ins and Beautiful Natural Woodwork. Huge Owner's Suite with Sitting Area and Private Full Bath & Exceptional Walk-In Closet w/Organizers, Upper-Level Laundry Room, Jack & Jill Bath and Private Ensuite. Walkout Lower Level with Sunken Family Room, Huge Wet Bar/Amusement Room Area with In-Floor Heat, Exercise Room and Private 5th Bedroom. A Great New Construction Alternative on a Lot that is 2nd to None! Must See to Appreciate!
INTERIOR
Bedrooms: 5
Fin ft² / Living Area: 4557 ft²
Below Ground Living: 1308ft²
Bathrooms: 5
Above Ground Living: 3249ft²
-
Basement Details: Walkout,
Appliances Included:
-
- Range
- Refrigerator
- Washer
- Dryer
- Microwave
- Exhaust Fan
- Dishwasher
- Disposal
- Freezer
- Cooktop
- Wall Oven
- Electronic Air Filter
EXTERIOR
Air Conditioning: Central Air
Garage Spaces: 3
Construction Materials: N/A
Foundation Size: 1500ft²
Unit Amenities:
-
- Patio
- Deck
- Porch
- Natural Woodwork
- Hardwood Floors
- Sun Room
- Ceiling Fan(s)
- Walk-In Closet
- Vaulted Ceiling(s)
- Washer/Dryer Hookup
- In-Ground Sprinkler
- Exercise Room
- Panoramic View
- Kitchen Center Island
- Wet Bar
- Outdoor Kitchen
- Tile Floors
Heating System:
-
- Forced Air
ROOMS
| Main | Size | ft² |
|---|---|---|
| Living Room | 17 x 17 | 289 ft² |
| Dining Room | 12 x 10 | 144 ft² |
| Kitchen | 16 x 13 | 256 ft² |
| Deck | n/a | 0 ft² |
| Office | 11 x 11 | 121 ft² |
| Sun Room | 14 x 12 | 196 ft² |
| Mud Room | 9 x 5 | 81 ft² |
| Informal Dining Room | 16 x 13 | 256 ft² |
| Lower | Size | ft² |
|---|---|---|
| Family Room | 17 x 17 | 289 ft² |
| Bedroom 5 | 13 x 15 | 169 ft² |
| Exercise Room | 11 x 15 | 121 ft² |
| Patio | n/a | 0 ft² |
| Bar/Wet Bar Room | 15 x 24 | 225 ft² |
| Upper | Size | ft² |
|---|---|---|
| Bedroom 1 | 13 x 26 | 169 ft² |
| Bedroom 2 | 14 x 11 | 196 ft² |
| Bedroom 3 | 13 x 11 | 169 ft² |
| Bedroom 4 | 13 x 11 | 169 ft² |
| Laundry | 11 x 7 | 121 ft² |
LOT
Acres: N/A
Lot Size Dim.: 65x221x40x229
Longitude: 45.0602
Latitude: -93.4841
Zoning: Residential-Single Family
FINANCIAL & TAXES
Tax year: 2025
Tax annual amount: $12,180
MISCELLANEOUS
Fuel System: N/A
Sewer System: City Sewer/Connected
Water System: City Water/Connected
ADDITIONAL INFORMATION
MLS#: NST7716783
Listing Brokerage: Coldwell Banker Burnet

ID: 3515614
Published: March 28, 2025
Last Update: March 28, 2025
Views: 14






