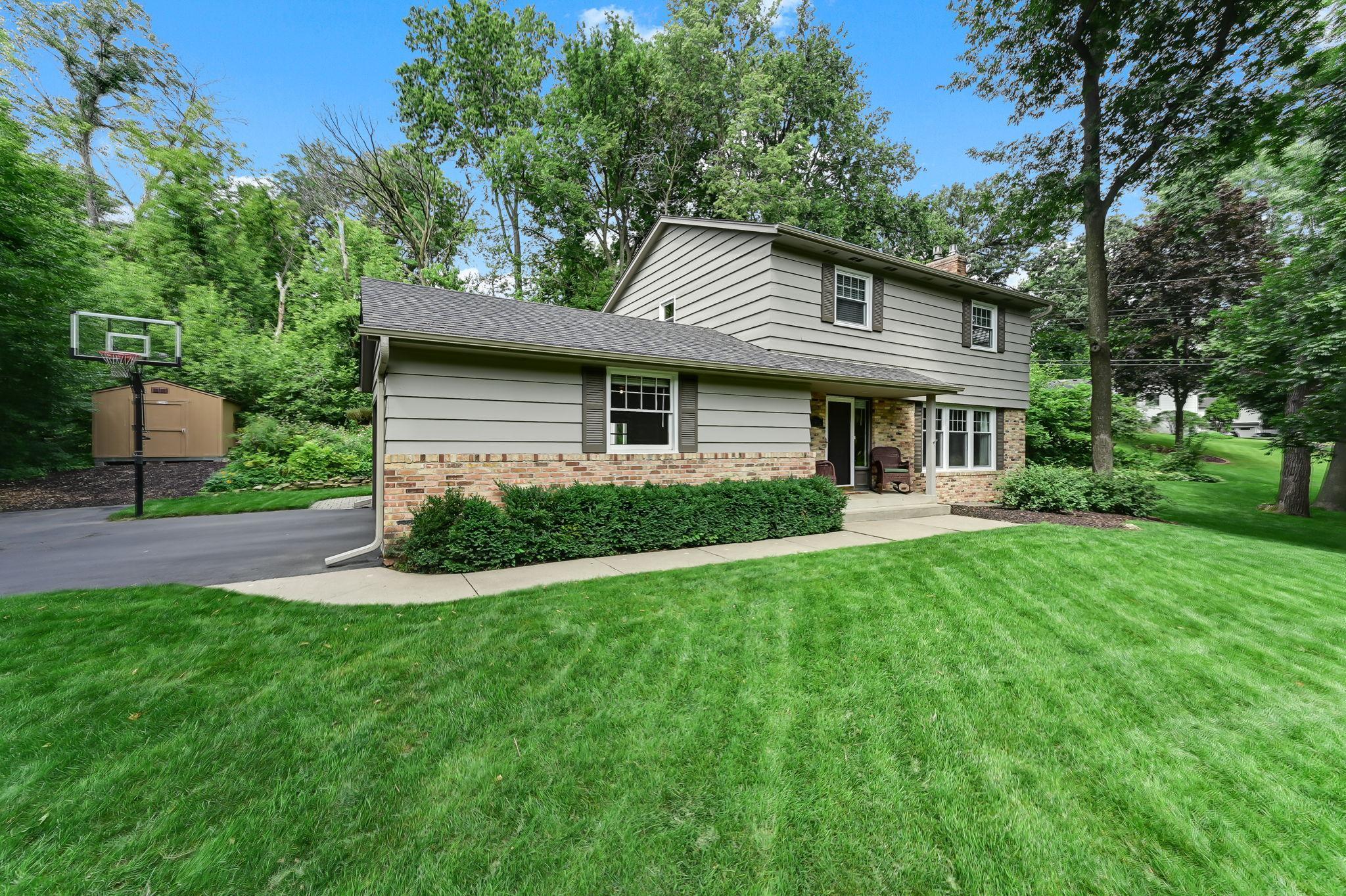5920 MAPLEWOOD LANE
5920 Maplewood Lane, Minnetonka, 55345, MN
-
Price: $629,000
-
Status type: For Sale
-
City: Minnetonka
-
Neighborhood: Boulder Creek Add
Bedrooms: 4
Property Size :2277
-
Listing Agent: NST25774,NST79901
-
Property type : Single Family Residence
-
Zip code: 55345
-
Street: 5920 Maplewood Lane
-
Street: 5920 Maplewood Lane
Bathrooms: 3
Year: 1966
Listing Brokerage: LakeLine Realty
DETAILS
This inviting two-story home in Minnetonka offers a thoughtfully designed layout with four bedrooms on one level, including a spacious owner’s suite featuring a beautifully remodeled ¾ bath complete with towel warmer (completed March 2024). The home has been meticulously maintained and updated, with recent improvements including a new roof and gutters (November 2024), new furnace and central air unit (2023), a radon mitigation system (2020), and a new shed (2021). Additional upgrades such as an epoxied garage floor (2021) and a main floor fireplace converted to electric (2021) enhance both style and functionality. Inside, you'll find hardwood floors, while outside, a front porch, patio, and a large, well-maintained lot with a private wooded backyard offer serene outdoor living. Ideally located just steps from Boulder Creek Park, Purgatory Creek, shops, restaurants, and Hwy 62, this home is also part of the award-winning Minnetonka School District—an exceptional opportunity in a highly sought-after area.
INTERIOR
Bedrooms: 4
Fin ft² / Living Area: 2277 ft²
Below Ground Living: 582ft²
Bathrooms: 3
Above Ground Living: 1695ft²
-
Basement Details: Block, Daylight/Lookout Windows, Full, Partially Finished,
Appliances Included:
-
EXTERIOR
Air Conditioning: Central Air
Garage Spaces: 2
Construction Materials: N/A
Foundation Size: 964ft²
Unit Amenities:
-
- Patio
- Kitchen Window
- Hardwood Floors
- Washer/Dryer Hookup
- Paneled Doors
- Tile Floors
Heating System:
-
- Forced Air
ROOMS
| Main | Size | ft² |
|---|---|---|
| Living Room | 19x14 | 361 ft² |
| Dining Room | 11x10 | 121 ft² |
| Kitchen | 11x10 | 121 ft² |
| Informal Dining Room | 11x11 | 121 ft² |
| Patio | 24x12 | 576 ft² |
| Lower | Size | ft² |
|---|---|---|
| Family Room | 27x12 | 729 ft² |
| Upper | Size | ft² |
|---|---|---|
| Bedroom 1 | 15x11 | 225 ft² |
| Bedroom 2 | 15x11 | 225 ft² |
| Bedroom 3 | 11x10 | 121 ft² |
| Bedroom 4 | 11x10 | 121 ft² |
LOT
Acres: N/A
Lot Size Dim.: 143x80x80x27x170x95
Longitude: 44.8964
Latitude: -93.4858
Zoning: Residential-Single Family
FINANCIAL & TAXES
Tax year: 2025
Tax annual amount: $6,416
MISCELLANEOUS
Fuel System: N/A
Sewer System: City Sewer/Connected
Water System: City Water/Connected
ADDITIONAL INFORMATION
MLS#: NST7785926
Listing Brokerage: LakeLine Realty

ID: 4049063
Published: August 28, 2025
Last Update: August 28, 2025
Views: 10






