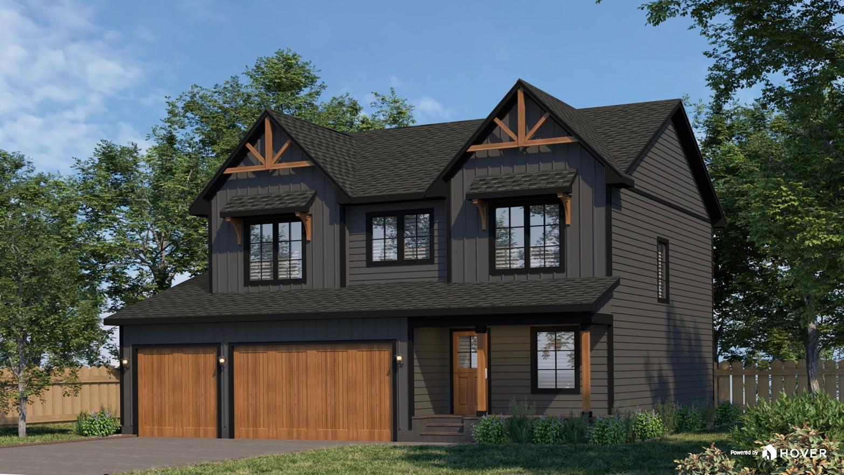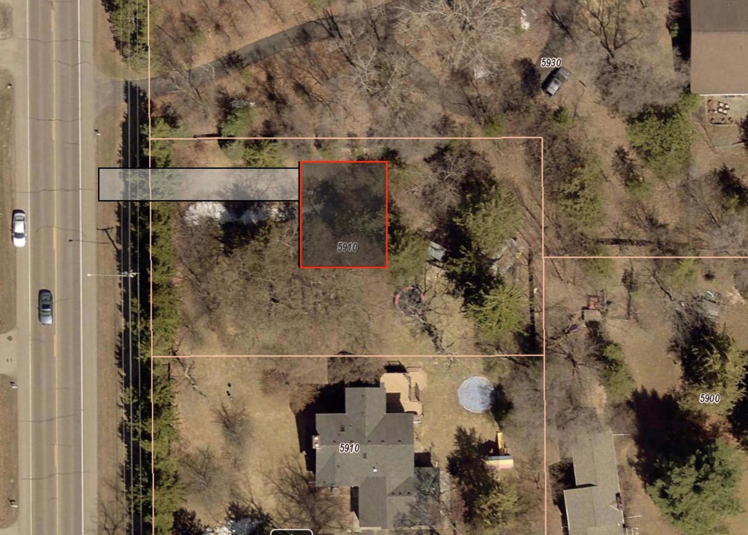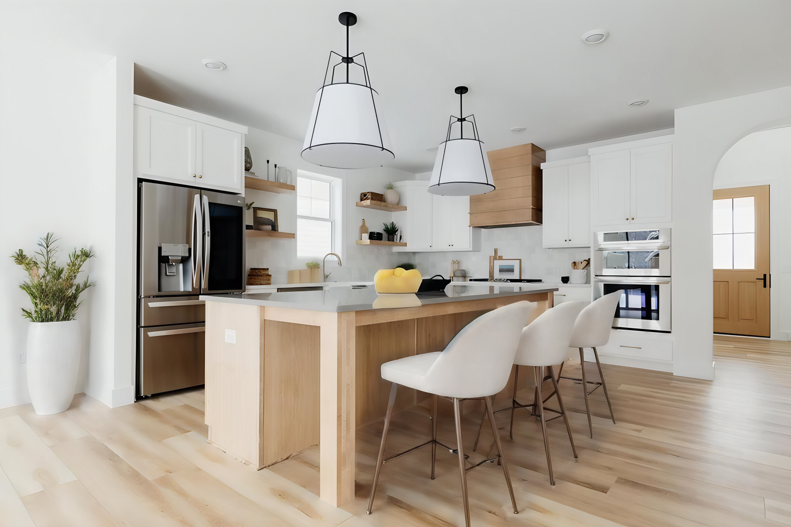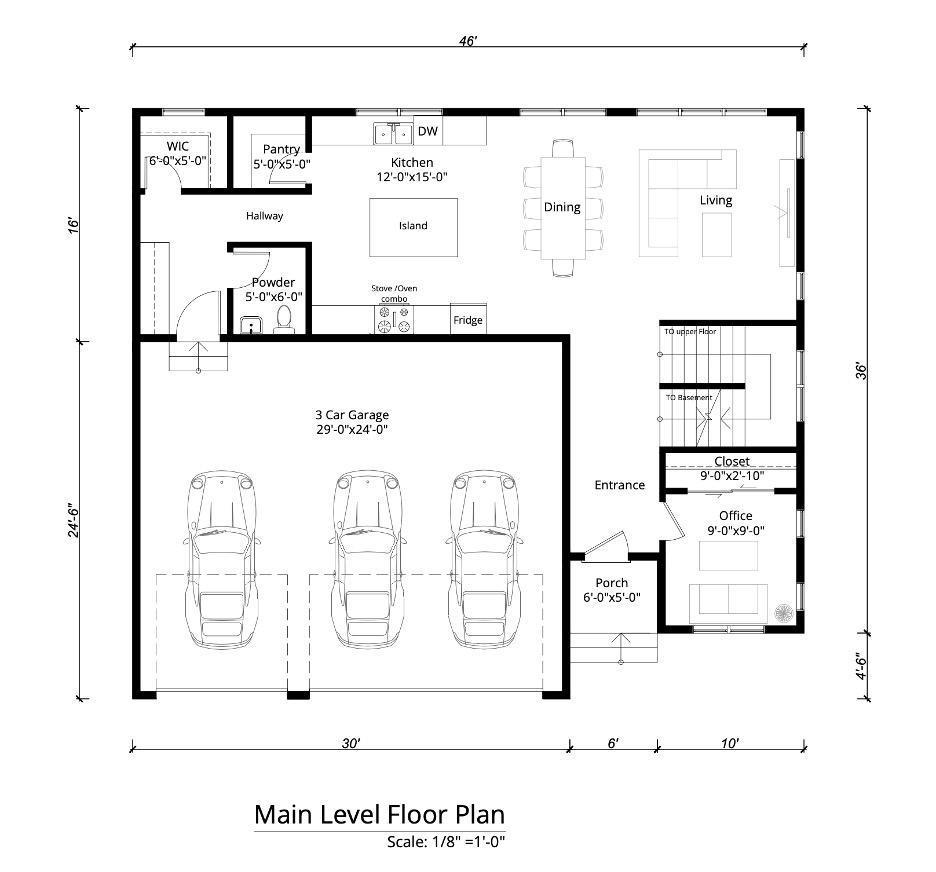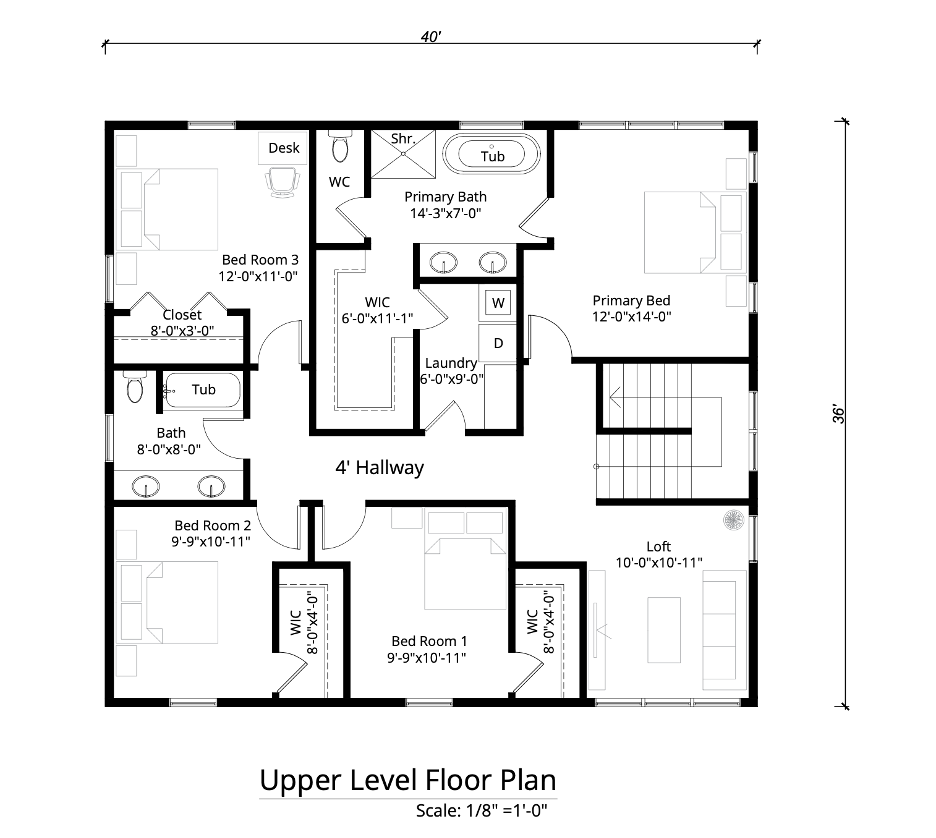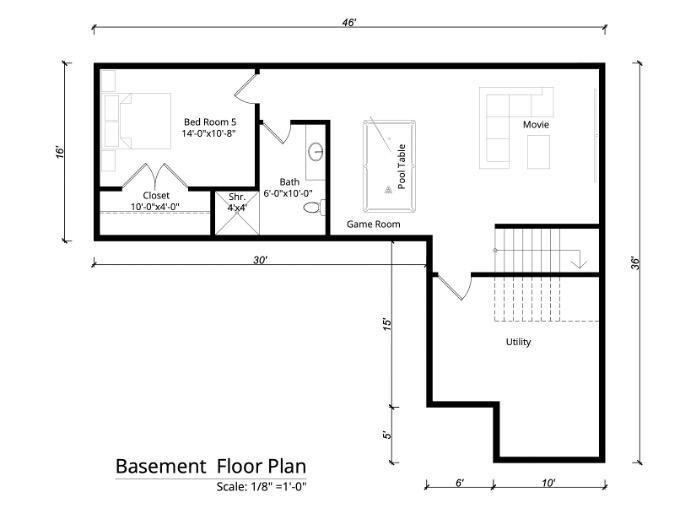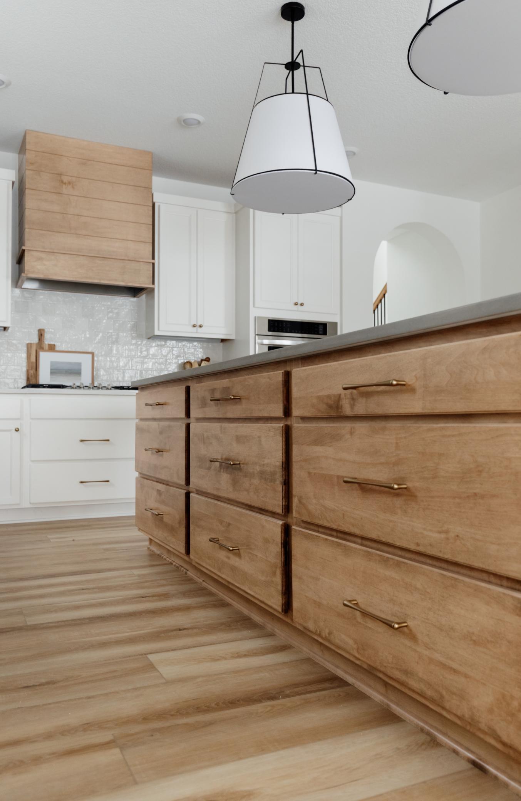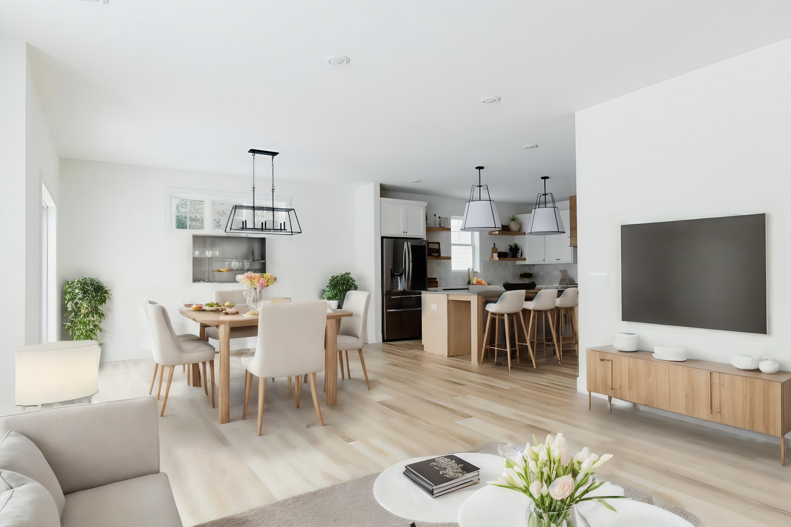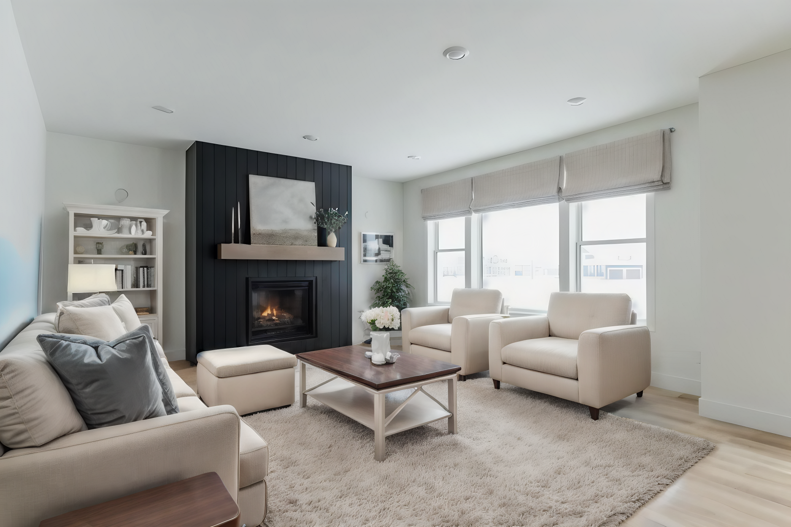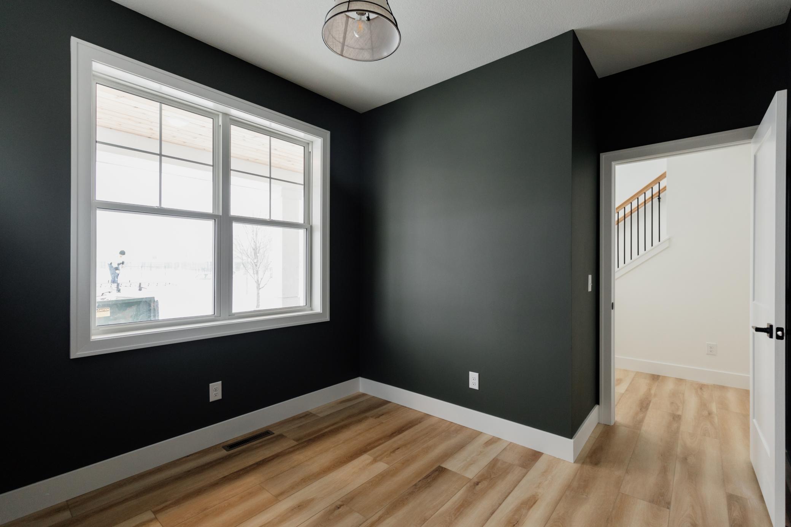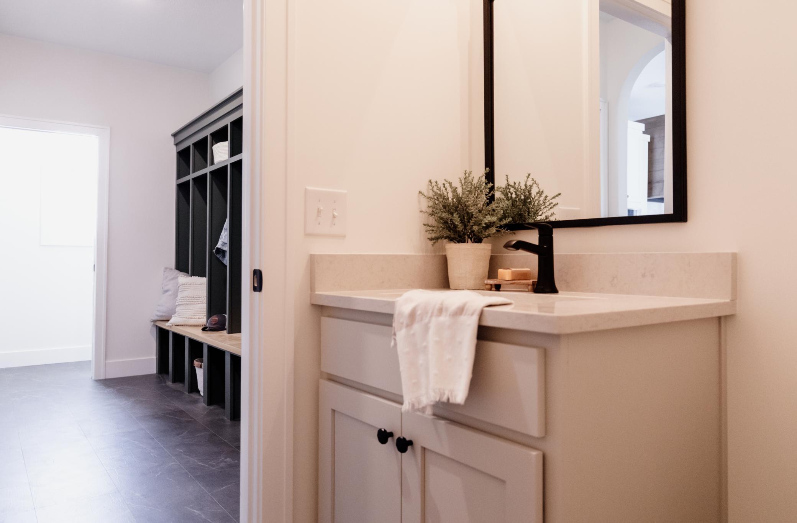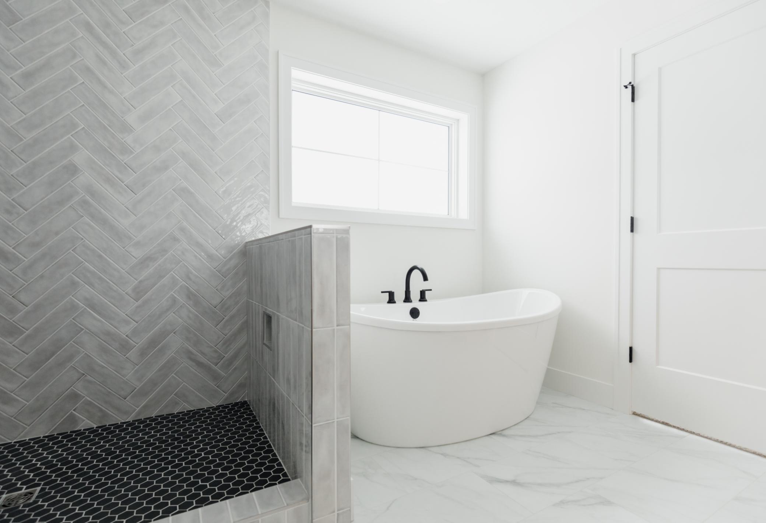5920 HODGSON ROAD
5920 Hodgson Road, Shoreview, 55126, MN
-
Price: $842,422
-
Status type: For Sale
-
City: Shoreview
-
Neighborhood: Evergreen Shores
Bedrooms: 5
Property Size :3192
-
Listing Agent: NST13655,NST63903
-
Property type : Single Family Residence
-
Zip code: 55126
-
Street: 5920 Hodgson Road
-
Street: 5920 Hodgson Road
Bathrooms: 4
Year: 2024
Listing Brokerage: Counselor Realty, Inc.
FEATURES
- Range
- Refrigerator
- Microwave
- Exhaust Fan
- Dishwasher
- Wall Oven
- Air-To-Air Exchanger
- Gas Water Heater
DETAILS
Imagine crafting your ideal residence in Shoreview. The "Brentwood" design offers effortless main-level living, a sleek, contemporary feel, and walls of windows bathing every room in natural light. This stunning model showcases durable laminate floors throughout the main level, stylish upgraded cabinetry, gleaming quartz surfaces, a full suite of stainless steel appliances, a professionally installed sod and landscaping package, and a cozy gas fireplace. The laundry room conveniently adjoins the primary bedroom's walk-in closet, while the private bath features double vanities and a walk-in shower. This home can be personalized to your exact wishes! Please note that the displayed home is a past example and includes some custom upgrades. Located within the esteemed Mounds View School district and a short distance from Shoreview's retail and restaurant scene, your perfect home awaits! Plus, enjoy the proximity to Bucher Park and Turtle Lake!
INTERIOR
Bedrooms: 5
Fin ft² / Living Area: 3192 ft²
Below Ground Living: 808ft²
Bathrooms: 4
Above Ground Living: 2384ft²
-
Basement Details: Egress Window(s), Finished,
Appliances Included:
-
- Range
- Refrigerator
- Microwave
- Exhaust Fan
- Dishwasher
- Wall Oven
- Air-To-Air Exchanger
- Gas Water Heater
EXTERIOR
Air Conditioning: Central Air
Garage Spaces: 3
Construction Materials: N/A
Foundation Size: 1024ft²
Unit Amenities:
-
- Kitchen Window
- Porch
- Walk-In Closet
- Vaulted Ceiling(s)
- Washer/Dryer Hookup
- In-Ground Sprinkler
- Kitchen Center Island
- Tile Floors
- Primary Bedroom Walk-In Closet
Heating System:
-
- Forced Air
ROOMS
| Main | Size | ft² |
|---|---|---|
| Living Room | 18x12 | 324 ft² |
| Dining Room | 12x9 | 144 ft² |
| Kitchen | 16x12 | 256 ft² |
| Office | 9x9 | 81 ft² |
| Upper | Size | ft² |
|---|---|---|
| Bedroom 1 | 14x12 | 196 ft² |
| Bedroom 2 | 12x10.8 | 128 ft² |
| Bedroom 3 | 12x11 | 144 ft² |
| Bedroom 4 | 12x10.8 | 128 ft² |
| Bonus Room | 12x10 | 144 ft² |
| Lower | Size | ft² |
|---|---|---|
| Bedroom 5 | 14x11.8 | 163.33 ft² |
| Family Room | 20.5x12 | 418.54 ft² |
| Game Room | 16x12 | 256 ft² |
LOT
Acres: N/A
Lot Size Dim.: 100x180
Longitude: 45.1203
Latitude: -93.1268
Zoning: Residential-Single Family
FINANCIAL & TAXES
Tax year: 2024
Tax annual amount: $1,578
MISCELLANEOUS
Fuel System: N/A
Sewer System: City Sewer/Connected
Water System: City Water/Connected
ADITIONAL INFORMATION
MLS#: NST7711267
Listing Brokerage: Counselor Realty, Inc.

ID: 3517304
Published: March 13, 2025
Last Update: March 13, 2025
Views: 16


