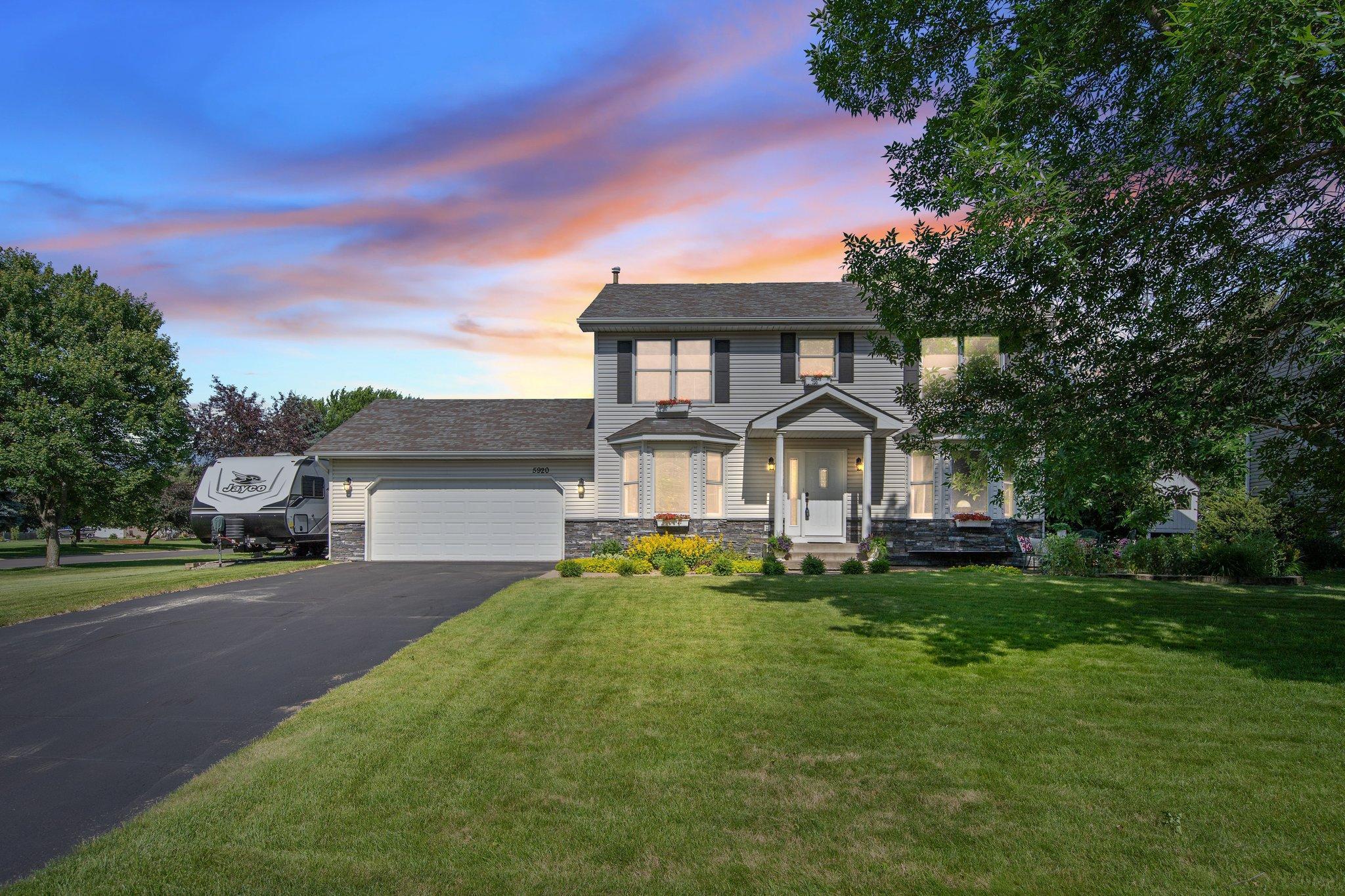5920 BAYBERRY DRIVE
5920 Bayberry Drive, Saint Paul (White Bear Twp), 55110, MN
-
Price: $510,000
-
Status type: For Sale
-
Neighborhood: White Bear Ponds, Plat Two
Bedrooms: 4
Property Size :1916
-
Listing Agent: NST16444,NST62134
-
Property type : Single Family Residence
-
Zip code: 55110
-
Street: 5920 Bayberry Drive
-
Street: 5920 Bayberry Drive
Bathrooms: 4
Year: 1995
Listing Brokerage: Edina Realty, Inc.
FEATURES
- Range
- Refrigerator
- Washer
- Dryer
- Microwave
- Exhaust Fan
- Dishwasher
- Water Softener Rented
- Gas Water Heater
- Stainless Steel Appliances
DETAILS
Looking for a spacious, move-in-ready home in a prime White Bear Lake location? This well-maintained 4-bedroom, 4-bathroom home offers a flexible and thoughtful layout with all bedrooms located on the upper level - a rare find that allows for both privacy and convenience. Set on over 1/3 acre, the outdoor space is truly exceptional. You'll appreciate the screened gazebo, heavy-duty swing set, dedicated play area, lots of grassy areas for soccer, frisbee, etc + front patio, and oversized back deck wired with speakers—ideal for outdoor gatherings or peaceful moments at home. An irrigation line to the flower boxes makes seasonal gardening a breeze, and enjoy the newly resurfaced driveway. Inside, enjoy newer carpet (2022), fresh paint & some lighting (2023), + recently updated appliances including the refrigerator, range, microwave, water heater, and garage heater—all within the past 6 years. The finished lower level includes a spacious gathering space wired for surround sound, an office, ¾ bath & a large in-home sauna for relaxing at the end of the day. Additional features include an insulated and heated 2-car garage and a bonus parking pad with space for a boat, camper, RV, or extra vehicles—perfect for those who need added storage or flexibility. The location is just as appealing. Walk to Red Pine Park with its basketball court, skating rink, sliding hill, and playground. Nearby Benson Park offers scenic walking trails and nature views, and Oneka Golf Course is just a short distance away. And . . . the seller is covering the cost of the recent road improvement assessment—so you can move in with peace of mind and enjoy the improved street without added expense or road construction. This property offers a rare combination of space, comfort, and versatility in a well-loved and convenient neighborhood. Come see how easily it could fit your lifestyle!
INTERIOR
Bedrooms: 4
Fin ft² / Living Area: 1916 ft²
Below Ground Living: 896ft²
Bathrooms: 4
Above Ground Living: 1020ft²
-
Basement Details: Block, Daylight/Lookout Windows, Drain Tiled, Finished, Full, Storage Space, Sump Pump,
Appliances Included:
-
- Range
- Refrigerator
- Washer
- Dryer
- Microwave
- Exhaust Fan
- Dishwasher
- Water Softener Rented
- Gas Water Heater
- Stainless Steel Appliances
EXTERIOR
Air Conditioning: Central Air
Garage Spaces: 2
Construction Materials: N/A
Foundation Size: 1020ft²
Unit Amenities:
-
- Patio
- Kitchen Window
- Deck
- Porch
- Natural Woodwork
- Hardwood Floors
- Ceiling Fan(s)
- Walk-In Closet
- Washer/Dryer Hookup
- In-Ground Sprinkler
- French Doors
- Primary Bedroom Walk-In Closet
Heating System:
-
- Forced Air
ROOMS
| Main | Size | ft² |
|---|---|---|
| Kitchen | 19x14 | 361 ft² |
| Dining Room | 14x11 | 196 ft² |
| Living Room | 15x14 | 225 ft² |
| Family Room | 16x11 | 256 ft² |
| Gazebo | 12x12 | 144 ft² |
| Deck | 21x15 | 441 ft² |
| Upper | Size | ft² |
|---|---|---|
| Bedroom 1 | 20x18 | 400 ft² |
| Bedroom 2 | 12x11 | 144 ft² |
| Bedroom 3 | 12x11 | 144 ft² |
| Bedroom 4 | 11x10 | 121 ft² |
| Lower | Size | ft² |
|---|---|---|
| Laundry | 14x10 | 196 ft² |
| Recreation Room | 32x15 | 1024 ft² |
| Sauna | 8x6 | 64 ft² |
| Office | 8x7 | 64 ft² |
LOT
Acres: N/A
Lot Size Dim.: 132x112
Longitude: 45.1207
Latitude: -92.993
Zoning: Residential-Single Family
FINANCIAL & TAXES
Tax year: 2025
Tax annual amount: $6,251
MISCELLANEOUS
Fuel System: N/A
Sewer System: City Sewer/Connected
Water System: City Water/Connected
ADITIONAL INFORMATION
MLS#: NST7761044
Listing Brokerage: Edina Realty, Inc.

ID: 3823298
Published: June 25, 2025
Last Update: June 25, 2025
Views: 3






