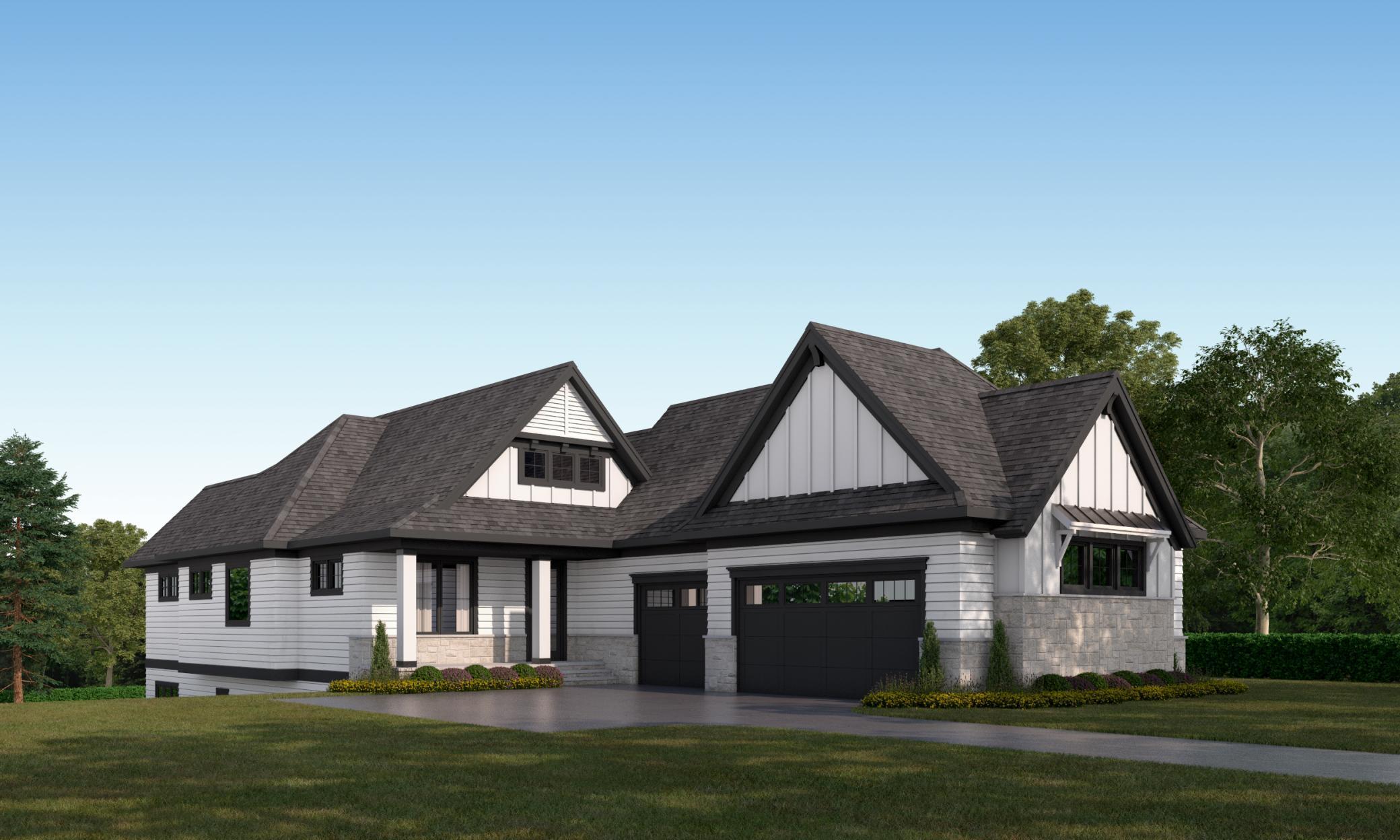592 HARBOR COURT
592 Harbor Court , Shoreview, 55126, MN
-
Price: $1,662,700
-
Status type: For Sale
-
City: Shoreview
-
Neighborhood: Harbor Shores
Bedrooms: 3
Property Size :3761
-
Listing Agent: NST19361,NST87075
-
Property type : Single Family Residence
-
Zip code: 55126
-
Street: 592 Harbor Court
-
Street: 592 Harbor Court
Bathrooms: 3
Year: 2025
Listing Brokerage: RE/MAX Results
FEATURES
- Range
- Refrigerator
- Washer
- Dryer
- Microwave
- Exhaust Fan
- Dishwasher
- Water Softener Owned
- Disposal
- Humidifier
- Air-To-Air Exchanger
- Water Osmosis System
- Electric Water Heater
- Stainless Steel Appliances
DETAILS
This stunning villa home is nestled in the coveted Harbor Shores new community in Shoreview! Prepare to be awed by the unparalleled craftsmanship of Wooddale Builders, renowned for their exceptional attention to detail and unwavering commitment to customer satisfaction. Experience the ultimate in luxury living with maintenance-free, main-level living in this detached walkout Villa. Revel in the sun-soaked ambiance of the open floor plan, featuring a gourmet kitchen with quartz countertops and stainless-steel appliance package & walk-in pantry. Relax in the Great Room, graced by soaring 12-foot ceilings, custom built-ins, and sleek hardwood floors. Delight in the main-level Owner's Suite, offering a spa-like bathroom. 3761 FSF - 3 Bedrooms, 3 Baths, 3 Car Garage. Discover a world of adventure at your doorstep, with easy access to shopping, dining & more. MV Schools.
INTERIOR
Bedrooms: 3
Fin ft² / Living Area: 3761 ft²
Below Ground Living: 1698ft²
Bathrooms: 3
Above Ground Living: 2063ft²
-
Basement Details: Drain Tiled, Finished, Concrete, Sump Pump, Walkout,
Appliances Included:
-
- Range
- Refrigerator
- Washer
- Dryer
- Microwave
- Exhaust Fan
- Dishwasher
- Water Softener Owned
- Disposal
- Humidifier
- Air-To-Air Exchanger
- Water Osmosis System
- Electric Water Heater
- Stainless Steel Appliances
EXTERIOR
Air Conditioning: Central Air
Garage Spaces: 3
Construction Materials: N/A
Foundation Size: 1698ft²
Unit Amenities:
-
- Patio
- Kitchen Window
- Porch
- Natural Woodwork
- Hardwood Floors
- Ceiling Fan(s)
- Walk-In Closet
- Vaulted Ceiling(s)
- Washer/Dryer Hookup
- In-Ground Sprinkler
- Exercise Room
- Kitchen Center Island
- French Doors
- Wet Bar
- Tile Floors
- Main Floor Primary Bedroom
- Primary Bedroom Walk-In Closet
Heating System:
-
- Forced Air
- Radiant Floor
- Fireplace(s)
ROOMS
| Main | Size | ft² |
|---|---|---|
| Great Room | 15x13 | 225 ft² |
| Dining Room | 13x13 | 169 ft² |
| Kitchen | 16x14 | 256 ft² |
| Study | 12x13 | 144 ft² |
| Four Season Porch | 14x14 | 196 ft² |
| Bedroom 1 | 14x16 | 196 ft² |
| Lower | Size | ft² |
|---|---|---|
| Bedroom 2 | 13x13 | 169 ft² |
| Bedroom 3 | 15x13 | 225 ft² |
| Family Room | 18x15 | 324 ft² |
| Exercise Room | 12x14 | 144 ft² |
| Bar/Wet Bar Room | 12x13 | 144 ft² |
| Game Room | 18x14 | 324 ft² |
LOT
Acres: N/A
Lot Size Dim.: 68x146
Longitude: 45.0772
Latitude: -93.1225
Zoning: Residential-Single Family
FINANCIAL & TAXES
Tax year: 2025
Tax annual amount: $2,765
MISCELLANEOUS
Fuel System: N/A
Sewer System: City Sewer/Connected
Water System: City Water/Connected
ADDITIONAL INFORMATION
MLS#: NST7722162
Listing Brokerage: RE/MAX Results

ID: 4054419
Published: April 02, 2025
Last Update: April 02, 2025
Views: 1






