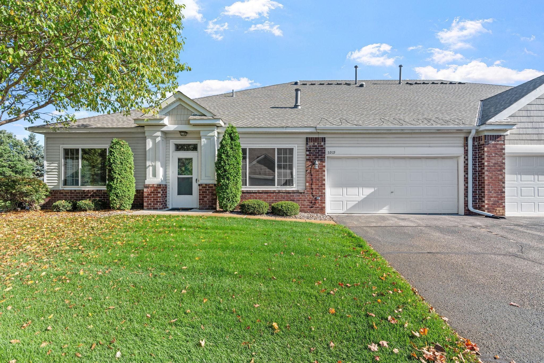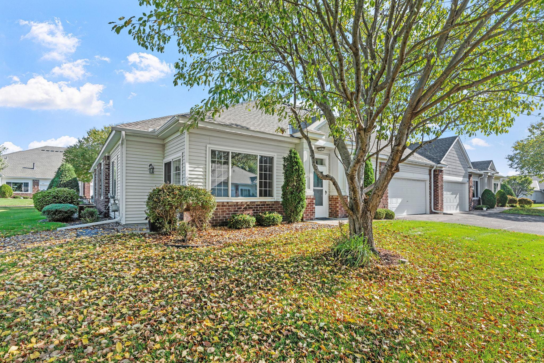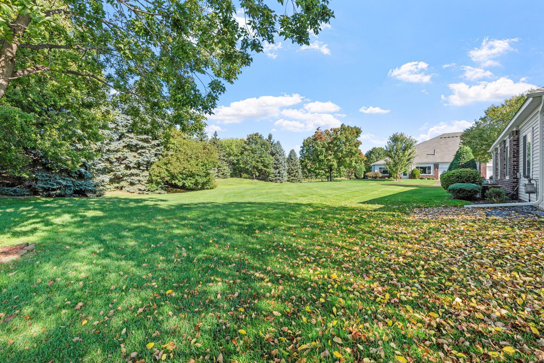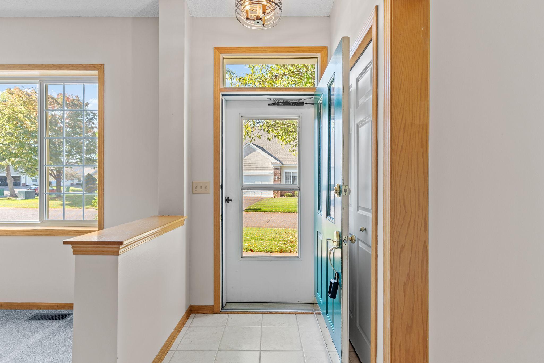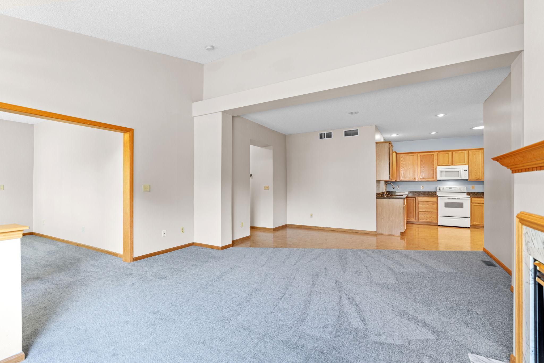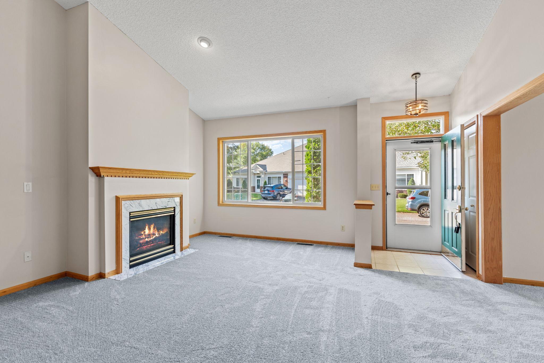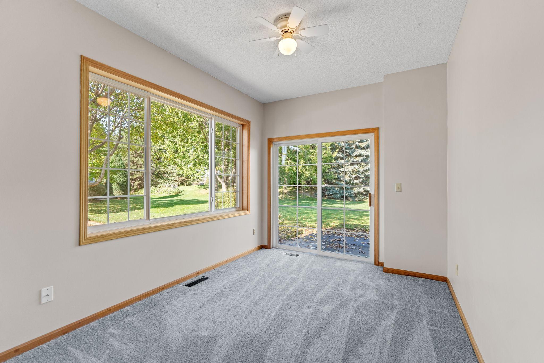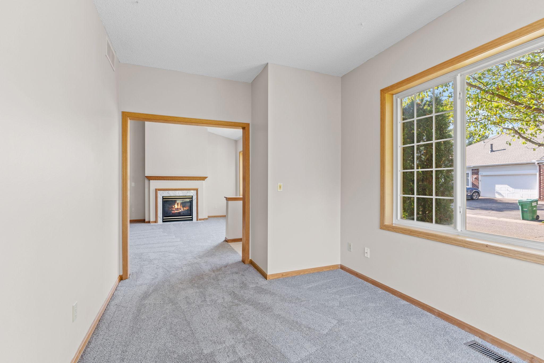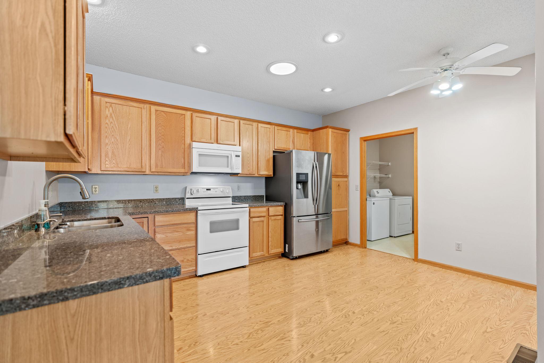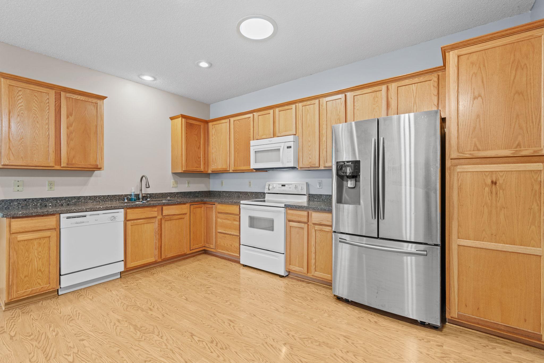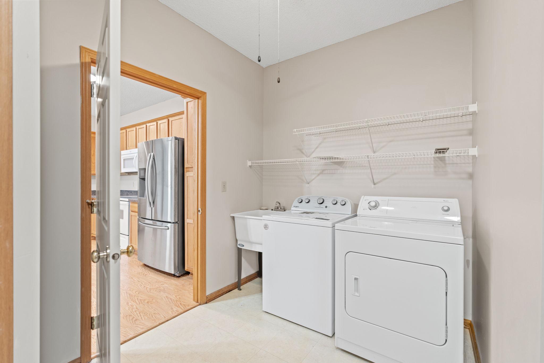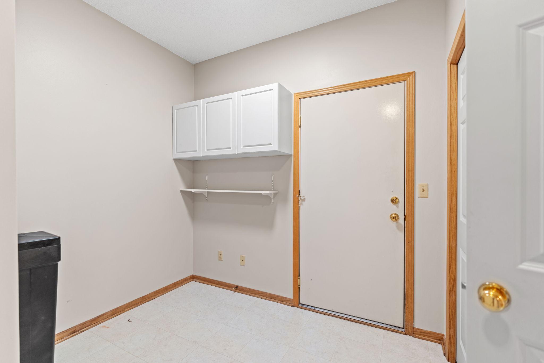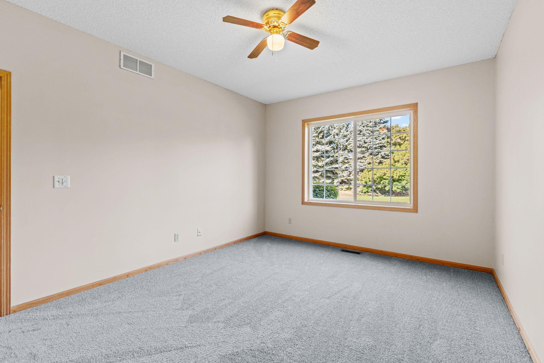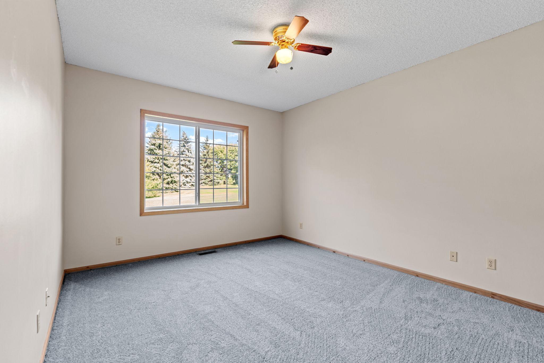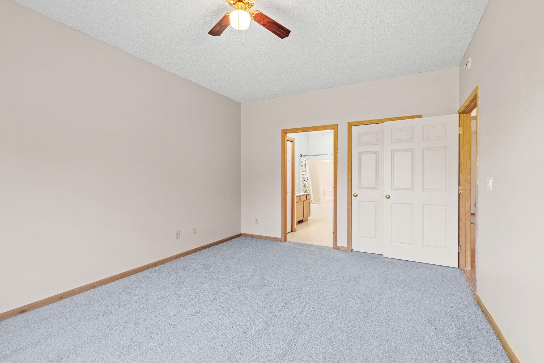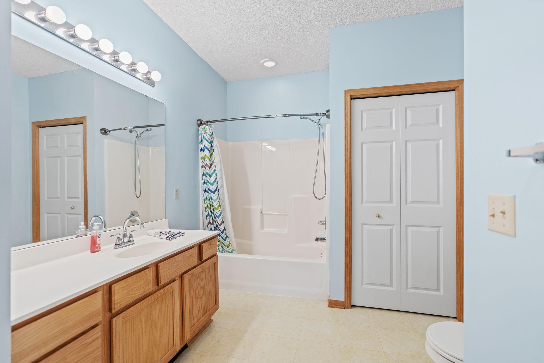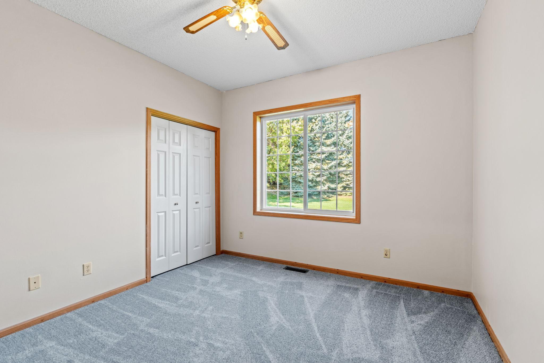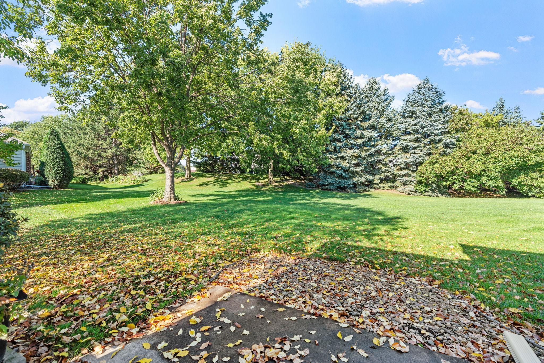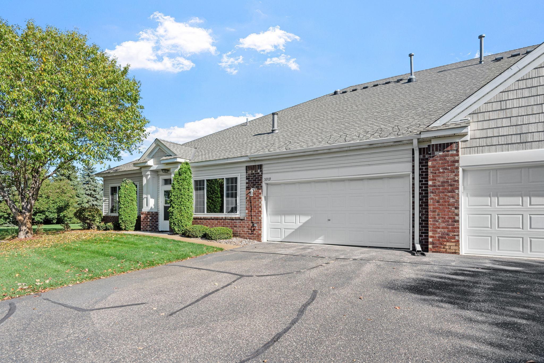5919 PRAIRIE RIDGE DRIVE
5919 Prairie Ridge Drive, Saint Paul (Shoreview), 55126, MN
-
Price: $310,000
-
Status type: For Sale
-
City: Saint Paul (Shoreview)
-
Neighborhood: Cic 379 Vilge At Rice Creek
Bedrooms: 2
Property Size :1459
-
Listing Agent: NST16466,NST47240
-
Property type : Townhouse Side x Side
-
Zip code: 55126
-
Street: 5919 Prairie Ridge Drive
-
Street: 5919 Prairie Ridge Drive
Bathrooms: 2
Year: 2001
Listing Brokerage: Edina Realty, Inc.
FEATURES
- Range
- Refrigerator
- Washer
- Dryer
- Microwave
- Dishwasher
- Gas Water Heater
DETAILS
High demand Shoreview 1 level townhome.....Easy living 365 days a year! Relax in awesome sunroom with south facing windows and sliding door to private patio overlooking private green spaces. Lovely open floor plan highlighted with vaulted living room with the cozy warmth of a dazzling fire. Brand new carpets and freshly painted Sept 2025. Spacious kitchen with loads of cabinets and counterspace. Primary bedroom boasts walk-in closet and private full bath with large linen closet. Laundry is a snap in convenient storage room. Toss the shovels, rakes and lawnmower. Carefree....safe....secure... Welcome home!
INTERIOR
Bedrooms: 2
Fin ft² / Living Area: 1459 ft²
Below Ground Living: N/A
Bathrooms: 2
Above Ground Living: 1459ft²
-
Basement Details: None,
Appliances Included:
-
- Range
- Refrigerator
- Washer
- Dryer
- Microwave
- Dishwasher
- Gas Water Heater
EXTERIOR
Air Conditioning: Central Air
Garage Spaces: 2
Construction Materials: N/A
Foundation Size: 1459ft²
Unit Amenities:
-
- Patio
- Sun Room
- Ceiling Fan(s)
- Walk-In Closet
- Vaulted Ceiling(s)
- Washer/Dryer Hookup
- In-Ground Sprinkler
- Skylight
- Main Floor Primary Bedroom
Heating System:
-
- Forced Air
ROOMS
| Main | Size | ft² |
|---|---|---|
| Living Room | 17X14 | 289 ft² |
| Dining Room | 16X9 | 256 ft² |
| Kitchen | 14X10 | 196 ft² |
| Sun Room | 13X9 | 169 ft² |
| Bedroom 1 | 15X12 | 225 ft² |
| Bedroom 2 | 11X11 | 121 ft² |
| Laundry | 11X7 | 121 ft² |
| Patio | 15X5 | 225 ft² |
LOT
Acres: N/A
Lot Size Dim.: N/A
Longitude: 45.1207
Latitude: -93.1789
Zoning: Residential-Single Family
FINANCIAL & TAXES
Tax year: 2025
Tax annual amount: $4,262
MISCELLANEOUS
Fuel System: N/A
Sewer System: City Sewer/Connected
Water System: City Water/Connected
ADDITIONAL INFORMATION
MLS#: NST7707723
Listing Brokerage: Edina Realty, Inc.

ID: 4127145
Published: September 19, 2025
Last Update: September 19, 2025
Views: 1


