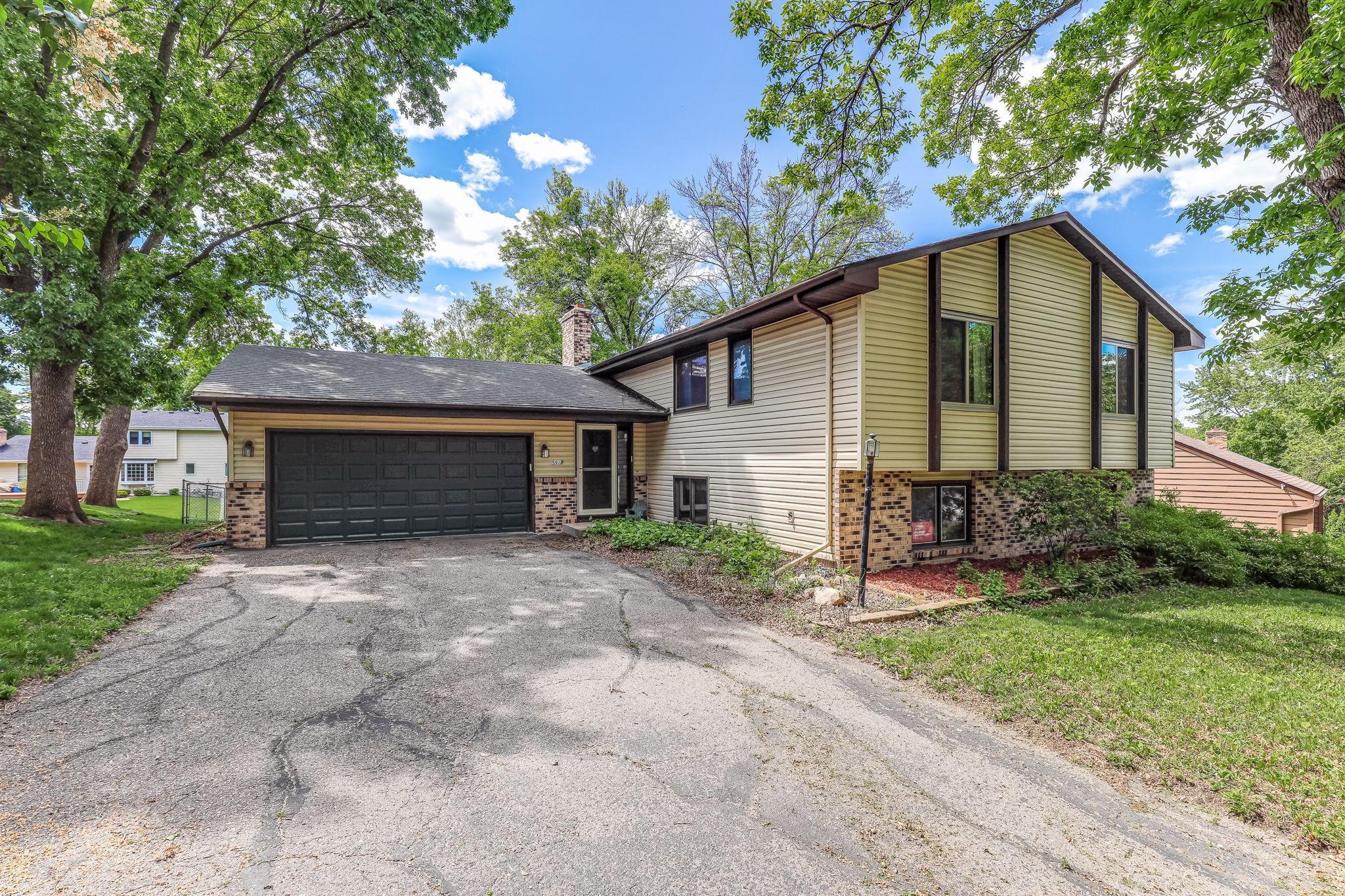5917 99TH STREET
5917 99th Street, Bloomington, 55438, MN
-
Price: $474,000
-
Status type: For Sale
-
City: Bloomington
-
Neighborhood: N/A
Bedrooms: 5
Property Size :2390
-
Listing Agent: NST16645,NST43745
-
Property type : Single Family Residence
-
Zip code: 55438
-
Street: 5917 99th Street
-
Street: 5917 99th Street
Bathrooms: 3
Year: 1977
Listing Brokerage: Coldwell Banker Burnet
FEATURES
- Range
- Refrigerator
- Washer
- Dryer
- Microwave
- Exhaust Fan
- Dishwasher
- Disposal
- Gas Water Heater
- Stainless Steel Appliances
DETAILS
In the heart of Bloomington, this split-entry has a larger footprint featuring 5 bedrooms, 3 baths and an oversized 2 car garage. As you enter you are welcomed into a very large foyer that the Seller refers to as the "Lobby" with a nice coat closet. There are 3 bedrooms on main level. Kitchen has been remodeled and features maple cabinets, a full pantry, ceramic tile backsplash, large island and Cambria countertops. Enjoy access to the deck which leads to a very large fenced in yard. Primary bedroom has a 3/4 private bath. The lower level features a walk-out to the patio, 2 more bedrooms, laundry room, 3/4 bath and large family room. 2025-new carpet in lower level and primary bedroom, 2024-maintenance free deck power washed, 2024-SS refrigerator, Location is amazing, easy access to freeways, 2022-a/c, 2019-new front window. Close to schools, shops, restaurants, and more! Right by Hyland greens golf course, Hyland Park(Chutes and Ladders play area, biking/walking/cross country-skiing trails), Normandale Lake and Hyland downhill ski area! This home is in a prime and desirable location!
INTERIOR
Bedrooms: 5
Fin ft² / Living Area: 2390 ft²
Below Ground Living: 990ft²
Bathrooms: 3
Above Ground Living: 1400ft²
-
Basement Details: Block, Daylight/Lookout Windows, Egress Window(s), Finished, Full,
Appliances Included:
-
- Range
- Refrigerator
- Washer
- Dryer
- Microwave
- Exhaust Fan
- Dishwasher
- Disposal
- Gas Water Heater
- Stainless Steel Appliances
EXTERIOR
Air Conditioning: Central Air
Garage Spaces: 2
Construction Materials: N/A
Foundation Size: 1358ft²
Unit Amenities:
-
- Patio
- Kitchen Window
- Deck
- Kitchen Center Island
- Tile Floors
Heating System:
-
- Forced Air
ROOMS
| Main | Size | ft² |
|---|---|---|
| Kitchen | 12x11.5 | 137 ft² |
| Dining Room | 11.5x11 | 131.29 ft² |
| Living Room | 16x15 | 256 ft² |
| Bedroom 1 | 11.5x9.5 | 107.51 ft² |
| Bedroom 2 | 11.5x10.5 | 118.92 ft² |
| Bedroom 3 | 14.5x11.5 | 164.59 ft² |
| Deck | 13x12 | 169 ft² |
| Foyer | 7x7 | 49 ft² |
| Lower | Size | ft² |
|---|---|---|
| Bedroom 4 | 11.5x11.5 | 130.34 ft² |
| Bedroom 5 | 12.5x10 | 155.21 ft² |
| Patio | 27x12 | 729 ft² |
| Family Room | 18.5x15 | 340.71 ft² |
| Game Room | 14x10.5 | 145.83 ft² |
LOT
Acres: N/A
Lot Size Dim.: 137x69x140x65x25
Longitude: 44.8252
Latitude: -93.3594
Zoning: Residential-Single Family
FINANCIAL & TAXES
Tax year: 2025
Tax annual amount: $6,214
MISCELLANEOUS
Fuel System: N/A
Sewer System: City Sewer/Connected
Water System: City Water/Connected
ADITIONAL INFORMATION
MLS#: NST7740550
Listing Brokerage: Coldwell Banker Burnet

ID: 3835587
Published: June 27, 2025
Last Update: June 27, 2025
Views: 1






