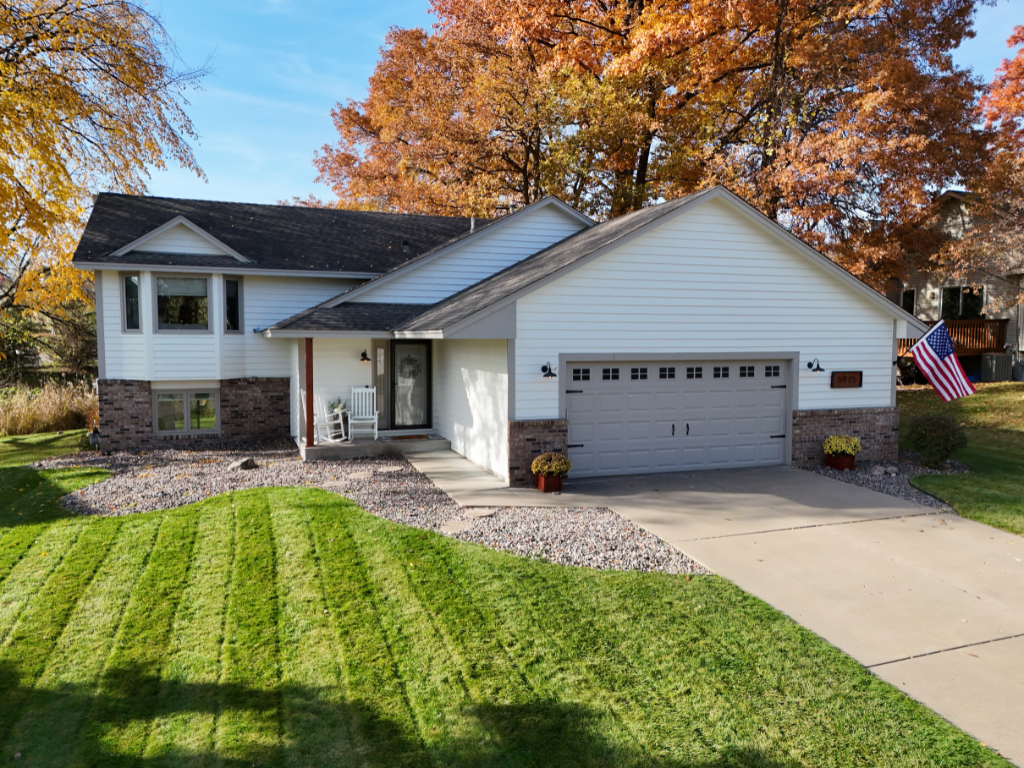5915 YUCCA LANE
5915 Yucca Lane, Minneapolis (Plymouth), 55446, MN
-
Price: $449,000
-
Status type: For Sale
-
City: Minneapolis (Plymouth)
-
Neighborhood: Lake Cameestates
Bedrooms: 4
Property Size :2094
-
Listing Agent: NST11236,NST108010
-
Property type : Single Family Residence
-
Zip code: 55446
-
Street: 5915 Yucca Lane
-
Street: 5915 Yucca Lane
Bathrooms: 2
Year: 1992
Listing Brokerage: Keller Williams Integrity Realty
FEATURES
- Range
- Washer
- Dryer
- Microwave
- Dishwasher
- Water Softener Owned
- Disposal
- Freezer
- Stainless Steel Appliances
DETAILS
Welcome to this beautifully updated 4-bedroom walkout home in the sought-after Lake Camelot Estates neighborhood. Thoughtfully improved inside and out with nearly $30,000 in updates since 2019, this home shines with a bright open-concept layout, vaulted ceilings, and solid oak hardwood floors. The kitchen features granite countertops, stainless steel appliances, and updated lighting and hardware. Enjoy multiple living spaces including a lower-level family room with a wet bar and walkout access to the backyard. Recent upgrades include new exterior lighting, freshly painted interiors, a replaced garage door, chimney siding, and a resurfaced deck overlooking mature trees that offer privacy and seasonal beauty. HOA amenities include private parks, playgrounds, and walking trails, all in a convenient Plymouth location close to schools, shopping, and dining.
INTERIOR
Bedrooms: 4
Fin ft² / Living Area: 2094 ft²
Below Ground Living: 1000ft²
Bathrooms: 2
Above Ground Living: 1094ft²
-
Basement Details: Finished, Walkout,
Appliances Included:
-
- Range
- Washer
- Dryer
- Microwave
- Dishwasher
- Water Softener Owned
- Disposal
- Freezer
- Stainless Steel Appliances
EXTERIOR
Air Conditioning: Central Air
Garage Spaces: 2
Construction Materials: N/A
Foundation Size: 1229ft²
Unit Amenities:
-
- Kitchen Window
- Deck
- Natural Woodwork
- Hardwood Floors
- Ceiling Fan(s)
- Vaulted Ceiling(s)
- Paneled Doors
- Wet Bar
- Tile Floors
Heating System:
-
- Forced Air
ROOMS
| Main | Size | ft² |
|---|---|---|
| Living Room | 18x13 | 324 ft² |
| Dining Room | 9x11 | 81 ft² |
| Kitchen | 11x11 | 121 ft² |
| Deck | 22x12 | 484 ft² |
| Bedroom 1 | 14x10 | 196 ft² |
| Bedroom 2 | 12x9 | 144 ft² |
| Bedroom 3 | 10x9 | 100 ft² |
| Lower | Size | ft² |
|---|---|---|
| Family Room | 31x23 | 961 ft² |
| Bedroom 4 | 11x11 | 121 ft² |
LOT
Acres: N/A
Lot Size Dim.: 90x135x90x137
Longitude: 45.0608
Latitude: -93.4521
Zoning: Residential-Single Family
FINANCIAL & TAXES
Tax year: 2025
Tax annual amount: $4,938
MISCELLANEOUS
Fuel System: N/A
Sewer System: City Sewer/Connected
Water System: City Water/Connected,Rural
ADDITIONAL INFORMATION
MLS#: NST7823196
Listing Brokerage: Keller Williams Integrity Realty

ID: 4281449
Published: November 07, 2025
Last Update: November 07, 2025
Views: 1






