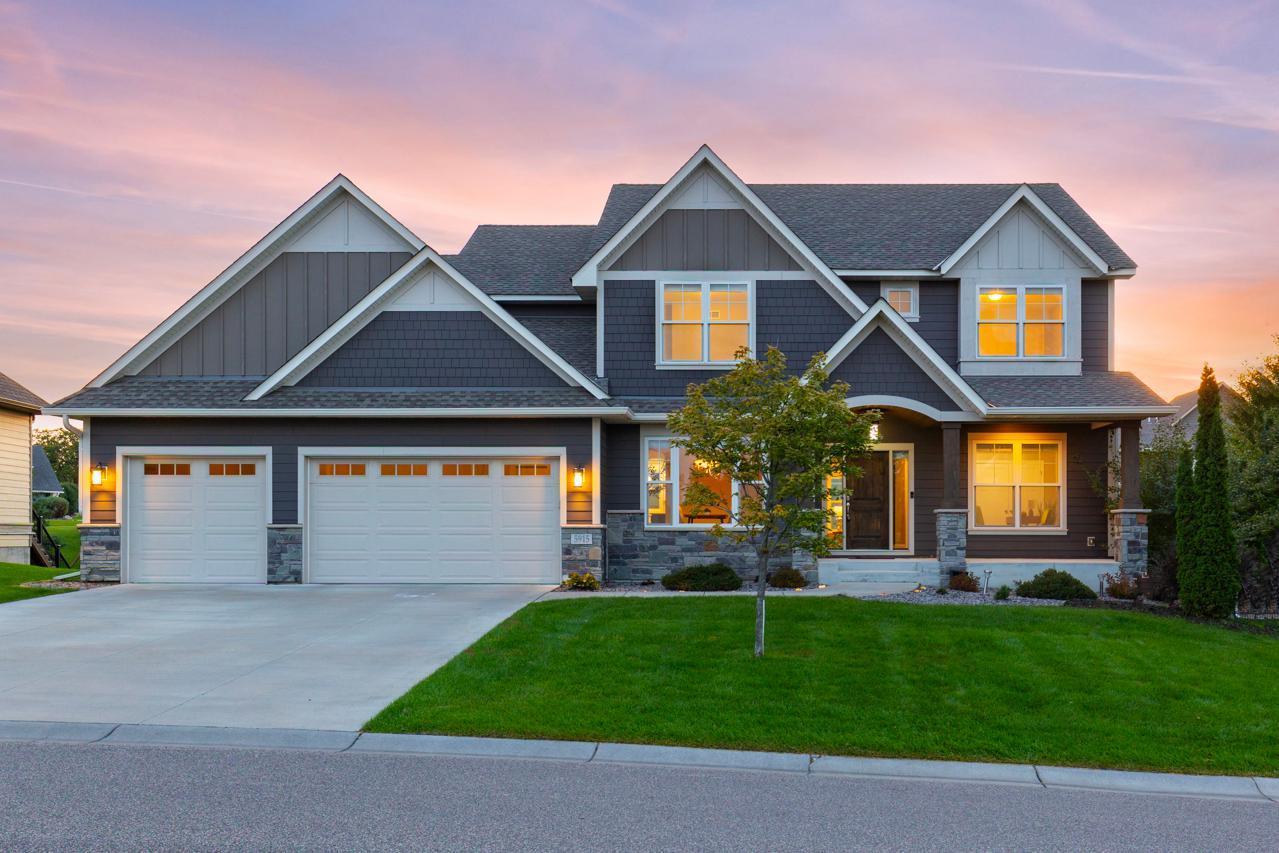5915 BLACK OAKS LANE
5915 Black Oaks Lane, Plymouth, 55446, MN
-
Price: $1,000,000
-
Status type: For Sale
-
City: Plymouth
-
Neighborhood: Terra Vista
Bedrooms: 6
Property Size :4592
-
Listing Agent: NST16691,NST52114
-
Property type : Single Family Residence
-
Zip code: 55446
-
Street: 5915 Black Oaks Lane
-
Street: 5915 Black Oaks Lane
Bathrooms: 5
Year: 2015
Listing Brokerage: Coldwell Banker Burnet
FEATURES
- Range
- Refrigerator
- Microwave
- Dishwasher
- Disposal
- Cooktop
- Humidifier
- Air-To-Air Exchanger
DETAILS
Built in 2015 by Creek Hill Custom Homes, this 2-story walkout is the perfect combination of thoughtful design, quality craftsmanship, and modern conveniences. Set in the highly desirable Wayzata School District, this home offers 6 bedrooms, 5 bathrooms, and an open, flexible floor plan that truly has something for everyone. From the moment you step inside, you’ll notice the attention to detail. The main level features a bedroom with an adjacent 3/4 bath—a rare and ideal setup for guests, in-laws, or multi-generational living. A dedicated office makes work-from-home a breeze, while both formal and informal dining areas provide flexibility for everyday meals or larger gatherings. The heart of the home is the open kitchen, complete with granite countertops, center island, and plenty of storage, designed with entertaining in mind. The kitchen flows seamlessly into the family room and dining spaces, and out onto the deck overlooking the flat, fenced backyard. Upstairs, the spacious primary suite offers a private bath that serves as a true retreat. Generously sized secondary bedrooms provide room for everyone, with thoughtfully placed bathrooms to keep mornings efficient. The finished walkout lower level is another highlight of this home, offering a wet bar, a cozy fireplace for those cold winter days, and expansive areas perfect for game tables, movie nights, or casual entertaining. Walk straight out to the backyard and enjoy summer evenings, fall bonfires, or watching kids and pets play in the fenced-in yard. With its blend of style, comfort, and functionality, this is a rare opportunity to own a home that checks every box.
INTERIOR
Bedrooms: 6
Fin ft² / Living Area: 4592 ft²
Below Ground Living: 1468ft²
Bathrooms: 5
Above Ground Living: 3124ft²
-
Basement Details: Finished, Full, Walkout,
Appliances Included:
-
- Range
- Refrigerator
- Microwave
- Dishwasher
- Disposal
- Cooktop
- Humidifier
- Air-To-Air Exchanger
EXTERIOR
Air Conditioning: Central Air
Garage Spaces: 3
Construction Materials: N/A
Foundation Size: 1490ft²
Unit Amenities:
-
- Kitchen Window
- Deck
- Hardwood Floors
- Walk-In Closet
- Vaulted Ceiling(s)
- Washer/Dryer Hookup
- In-Ground Sprinkler
- Exercise Room
- Tile Floors
Heating System:
-
- Forced Air
ROOMS
| Main | Size | ft² |
|---|---|---|
| Dining Room | 13x12 | 169 ft² |
| Kitchen | 15x11 | 225 ft² |
| Great Room | 16x15 | 256 ft² |
| Informal Dining Room | 17x11 | 289 ft² |
| Study | 12x12 | 144 ft² |
| Mud Room | 7x7 | 49 ft² |
| Deck | 12x12 | 144 ft² |
| Lower | Size | ft² |
|---|---|---|
| Family Room | 43x17 | 1849 ft² |
| Exercise Room | 15x11 | 225 ft² |
| Upper | Size | ft² |
|---|---|---|
| Bedroom 1 | 17x16 | 289 ft² |
| Bedroom 2 | 13x12 | 169 ft² |
| Bedroom 3 | 12x12 | 144 ft² |
| Bedroom 4 | 13x11 | 169 ft² |
LOT
Acres: N/A
Lot Size Dim.: 79x127x99x121
Longitude: 45.0614
Latitude: -93.4883
Zoning: Residential-Single Family
FINANCIAL & TAXES
Tax year: 2025
Tax annual amount: $11,302
MISCELLANEOUS
Fuel System: N/A
Sewer System: City Sewer/Connected
Water System: City Water/Connected
ADDITIONAL INFORMATION
MLS#: NST7801505
Listing Brokerage: Coldwell Banker Burnet

ID: 4102993
Published: September 12, 2025
Last Update: September 12, 2025
Views: 5






