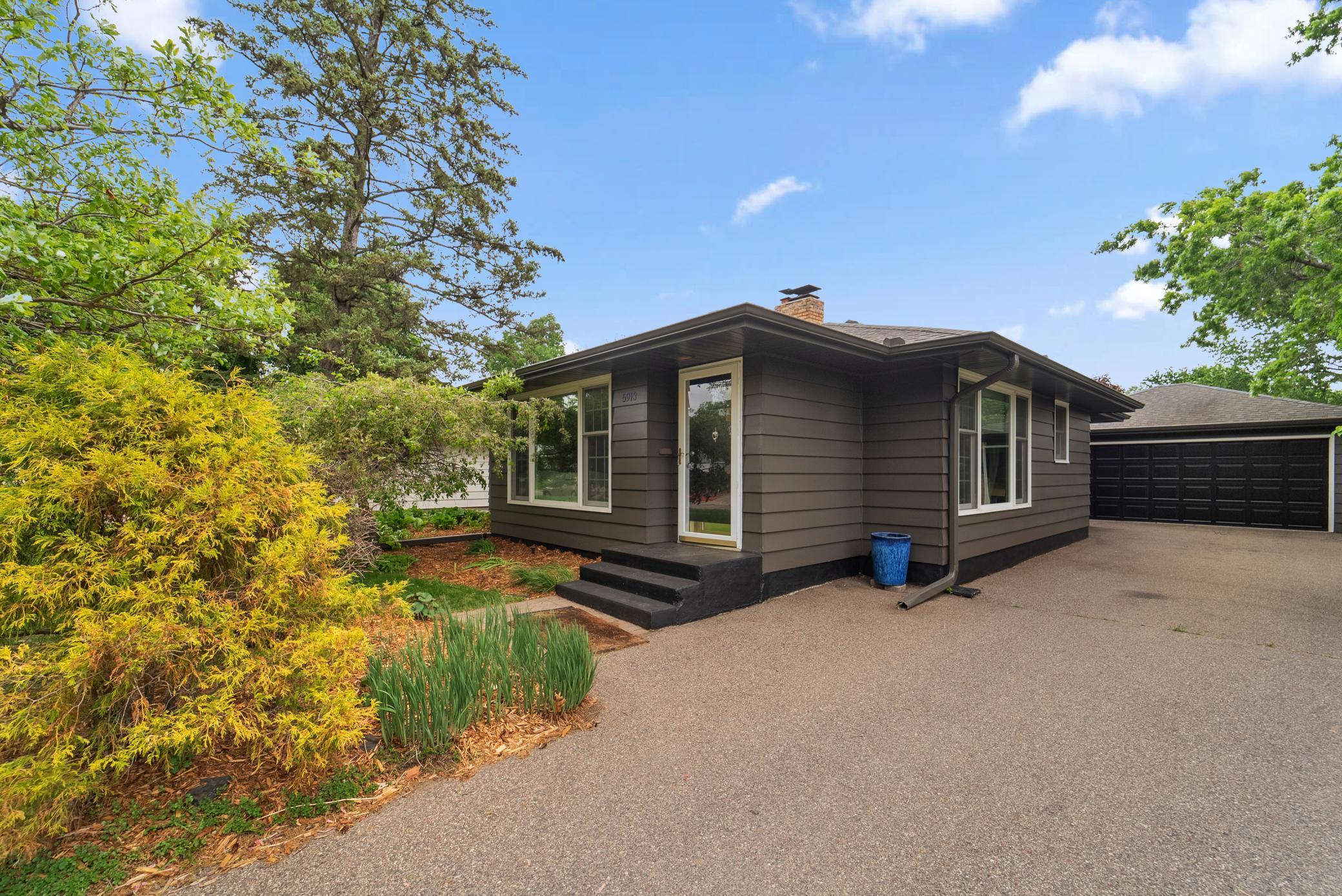5913 DREW AVENUE
5913 Drew Avenue, Edina, 55410, MN
-
Property type : Single Family Residence
-
Zip code: 55410
-
Street: 5913 Drew Avenue
-
Street: 5913 Drew Avenue
Bathrooms: 2
Year: 1950
Listing Brokerage: Success Realty Minnesota, LLC
FEATURES
- Refrigerator
- Washer
- Dryer
- Microwave
- Dishwasher
- Water Softener Owned
- Disposal
- Cooktop
- Humidifier
- Water Osmosis System
- Water Filtration System
DETAILS
Beautifully Updated Rambler with Spacious Additions in Prime Edina Location. This 4-bedroom, 2-bath home offers approximately 2,632 sq ft of thoughtfully expanded and renovated living space blending classic charm with modern comforts. Key features include: 2012 addition expanding the upper level to add a new kitchen and primary bedroom suite. Lower level added a 3/4 bath, sauna, expanded laundry room & unfinished extra space with an egress window later finished in 2019. Basement remodel adding a large laundry room, sauna, and 3/4 bath. 2019 major updates including new high-efficiency HVAC system, water and sewer line replacements, and finishing 632 FSF of basement space with an additional bedroom and walk-in closet. 2025 fresh updates with new interior and exterior paint, carpet, refinished cabinets, and brand-new kitchen appliances — move-in ready! Relax in your private sauna and a 2023 hot tub, perfect for relaxation and entertaining. Two fireplaces: a wood-burning fireplace in the living room and in the finished basement family room. Bright, open floor plan with large windows overlooking a serene backyard with a composure deck, brick patio, garden, hot tub, and room for a fire pit. Detached garage built in 1998 with epoxy flooring and ample storage space. Potential legal 5th bedroom with egress window already in place in the finished basement. Located in the coveted Chowen Park neighborhood nesr the center of a quiet 2-block street. Near top-rated schools, parks, shopping, and Minneapolis lakes. This home offers the perfect mix of space, style, and functionality.
INTERIOR
Bedrooms: 4
Fin ft² / Living Area: 2632 ft²
Below Ground Living: 1312ft²
Bathrooms: 2
Above Ground Living: 1320ft²
-
Basement Details: Egress Window(s), Finished, Full, Sump Pump,
Appliances Included:
-
- Refrigerator
- Washer
- Dryer
- Microwave
- Dishwasher
- Water Softener Owned
- Disposal
- Cooktop
- Humidifier
- Water Osmosis System
- Water Filtration System
EXTERIOR
Air Conditioning: Central Air
Garage Spaces: 2
Construction Materials: N/A
Foundation Size: 1312ft²
Unit Amenities:
-
- Patio
- Kitchen Window
- Deck
- Hardwood Floors
- Walk-In Closet
- Washer/Dryer Hookup
- In-Ground Sprinkler
- Hot Tub
- Sauna
- Skylight
- Kitchen Center Island
- French Doors
- Tile Floors
- Main Floor Primary Bedroom
Heating System:
-
- Forced Air
ROOMS
| Main | Size | ft² |
|---|---|---|
| Living Room | 19x13 | 361 ft² |
| Dining Room | 11x8 | 121 ft² |
| Kitchen | 16x12 | 256 ft² |
| Bedroom 1 | 14x12 | 196 ft² |
| Bedroom 2 | 14x10 | 196 ft² |
| Bedroom 3 | 10x10 | 100 ft² |
| Lower | Size | ft² |
|---|---|---|
| Family Room | 27x19 | 729 ft² |
| Bedroom 4 | 22x8 | 484 ft² |
LOT
Acres: N/A
Lot Size Dim.: 66x135
Longitude: 44.8956
Latitude: -93.3261
Zoning: Residential-Single Family
FINANCIAL & TAXES
Tax year: 2025
Tax annual amount: $6,506
MISCELLANEOUS
Fuel System: N/A
Sewer System: City Sewer/Connected
Water System: City Water/Connected
ADDITIONAL INFORMATION
MLS#: NST7748661
Listing Brokerage: Success Realty Minnesota, LLC

ID: 3702752
Published: May 24, 2025
Last Update: May 24, 2025
Views: 12






