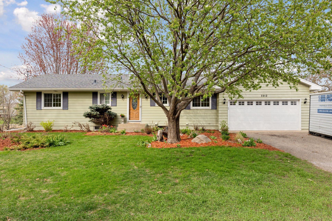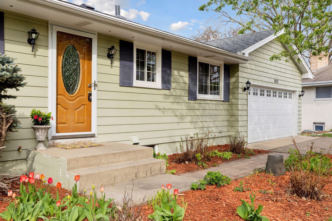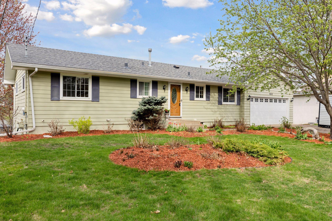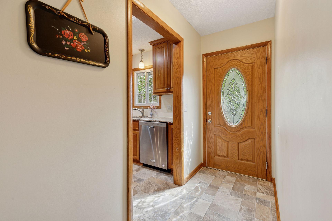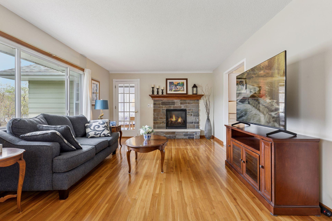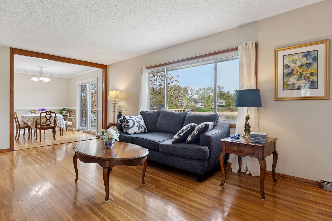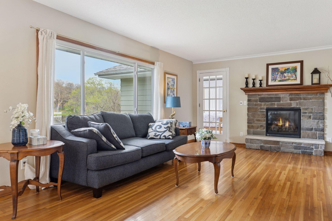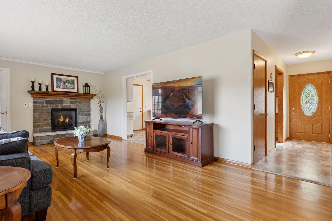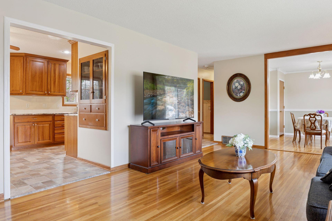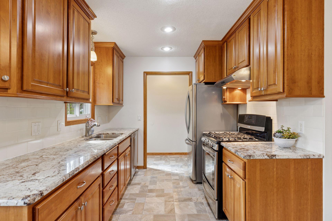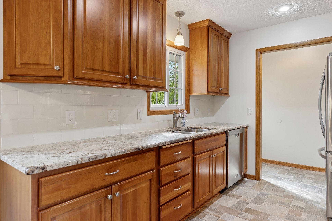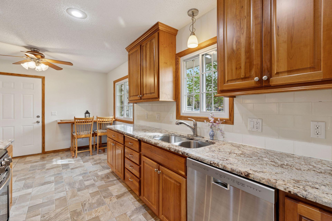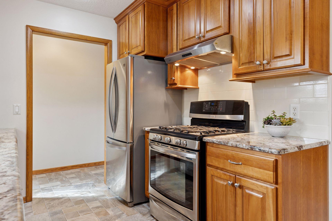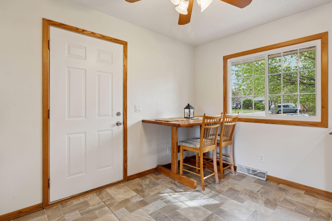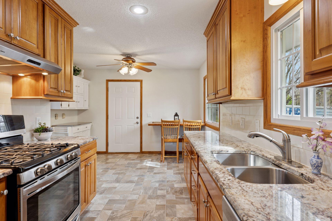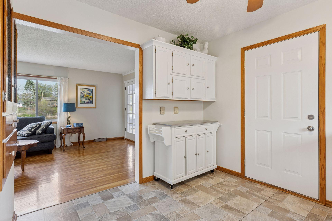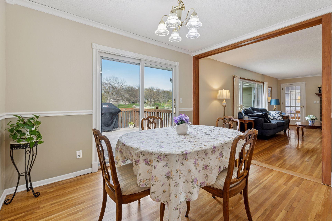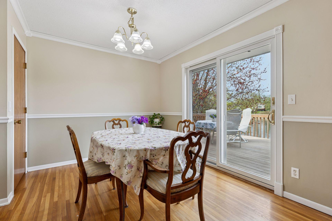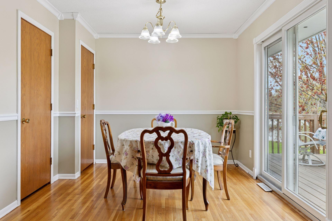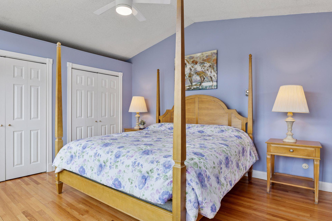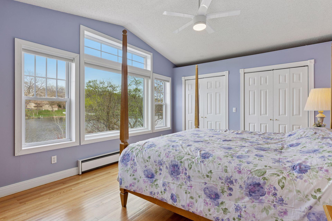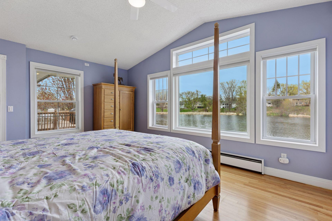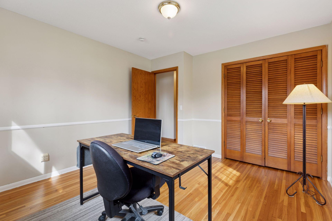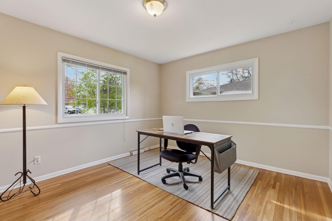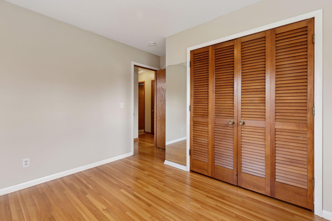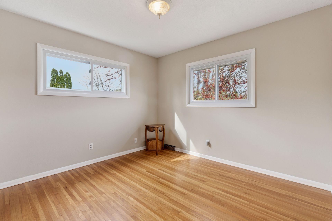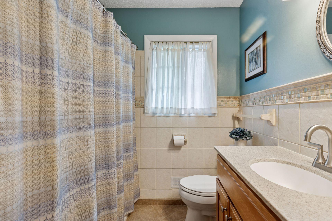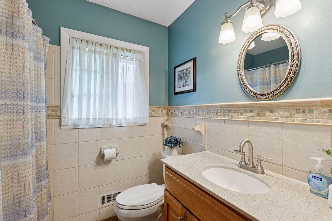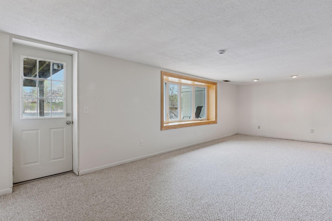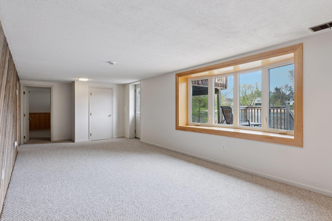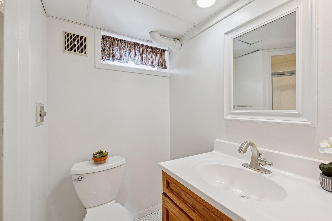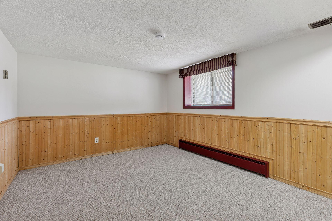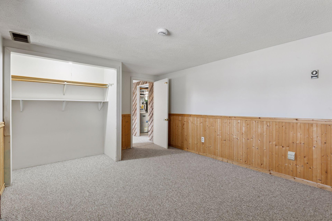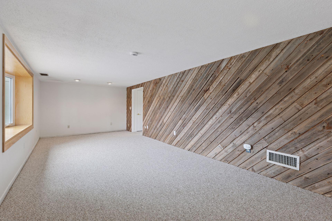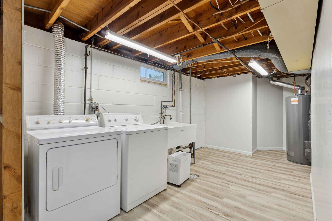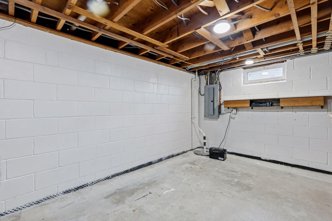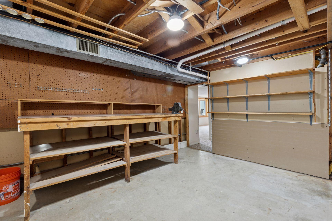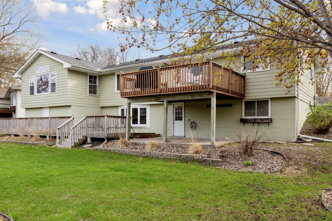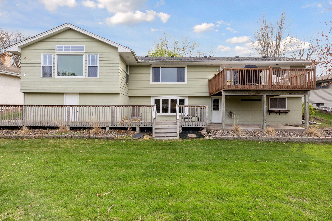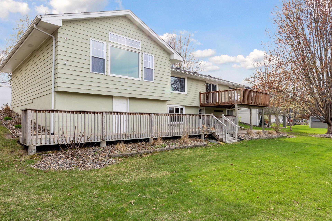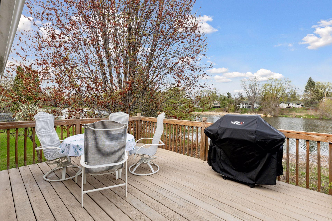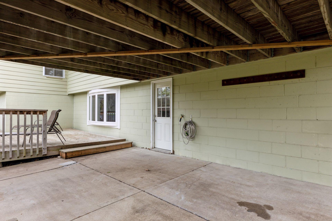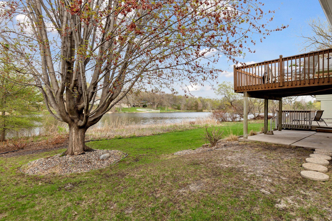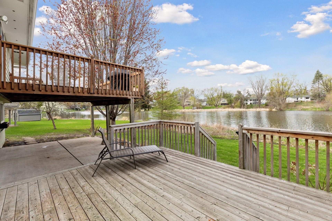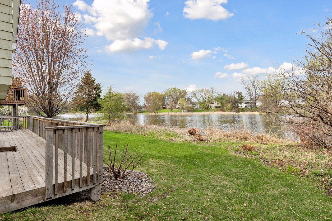5912 MEADOW LAKE ROAD
5912 Meadow Lake Road, Minneapolis (New Hope), 55428, MN
-
Price: $440,000
-
Status type: For Sale
-
City: Minneapolis (New Hope)
-
Neighborhood: Meadow Lake Terrace
Bedrooms: 4
Property Size :2102
-
Listing Agent: NST16633,NST43955
-
Property type : Single Family Residence
-
Zip code: 55428
-
Street: 5912 Meadow Lake Road
-
Street: 5912 Meadow Lake Road
Bathrooms: 2
Year: 1961
Listing Brokerage: Coldwell Banker Burnet
DETAILS
Welcome to this delightful walkout rambler, perfectly positioned on a picturesque lot overlooking tranquil Meadow Lake. Step inside to a spacious and sunlit living room featuring gleaming oak floors, a cozy gas fireplace, and expansive windows that frame scenic lake views. The open floor plan flows seamlessly into a formal dining area with patio access, and a stunning kitchen adorned with rich cherry cabinetry, granite countertops, and quality finishes throughout—ideal for both everyday living and entertaining. The main level boasts three generously sized bedrooms, including a luxurious owner’s suite addition tucked behind the garage, complete with panoramic lake views and oversized closets. A stylish, updated full bath adds comfort and convenience to the main level. Downstairs, the walkout lower level offers a spacious family room, a ¾ bath, an upgraded laundry room, and a massive workshop/storage area. Plus, a unique bonus space—a concrete room located beneath the primary bedroom—is accessible from the outside and ready for your creative use. Enjoy two large lakeside decks where you can relax, unwind, and take in the sights and sounds of nature. Whether it’s a peaceful morning coffee or evening gatherings by the water, this home offers an unbeatable lifestyle in a truly serene setting. From the moment you arrive, you’ll appreciate the beautifully finished, insulated, and sheetrocked attached garage—offering effortless, weather-protected access into the home. Don’t miss your opportunity to own this one-of-a-kind lakefront retreat!
INTERIOR
Bedrooms: 4
Fin ft² / Living Area: 2102 ft²
Below Ground Living: 742ft²
Bathrooms: 2
Above Ground Living: 1360ft²
-
Basement Details: Finished,
Appliances Included:
-
EXTERIOR
Air Conditioning: Central Air
Garage Spaces: 2
Construction Materials: N/A
Foundation Size: 1360ft²
Unit Amenities:
-
Heating System:
-
- Forced Air
ROOMS
| Main | Size | ft² |
|---|---|---|
| Living Room | 12x21 | 144 ft² |
| Dining Room | 11x10 | 121 ft² |
| Kitchen | 14x7 | 196 ft² |
| Informal Dining Room | 12x7 | 144 ft² |
| Bedroom 1 | 18x12 | 324 ft² |
| Bedroom 2 | 12x11 | 144 ft² |
| Bedroom 3 | 13x11 | 169 ft² |
| Deck | 12x14 | 144 ft² |
| Lower | Size | ft² |
|---|---|---|
| Bedroom 4 | 14x11 | 196 ft² |
| Family Room | 26x11 | 676 ft² |
| Laundry | 18x11 | 324 ft² |
| Storage | 12x17 | 144 ft² |
| Deck | 28x12 | 784 ft² |
LOT
Acres: N/A
Lot Size Dim.: 69x122x118Lx128
Longitude: 45.0609
Latitude: -93.3882
Zoning: Residential-Single Family
FINANCIAL & TAXES
Tax year: 2024
Tax annual amount: $5,135
MISCELLANEOUS
Fuel System: N/A
Sewer System: City Sewer/Connected
Water System: City Water/Connected
ADITIONAL INFORMATION
MLS#: NST7720674
Listing Brokerage: Coldwell Banker Burnet

ID: 3555728
Published: December 31, 1969
Last Update: May 02, 2025
Views: 3


