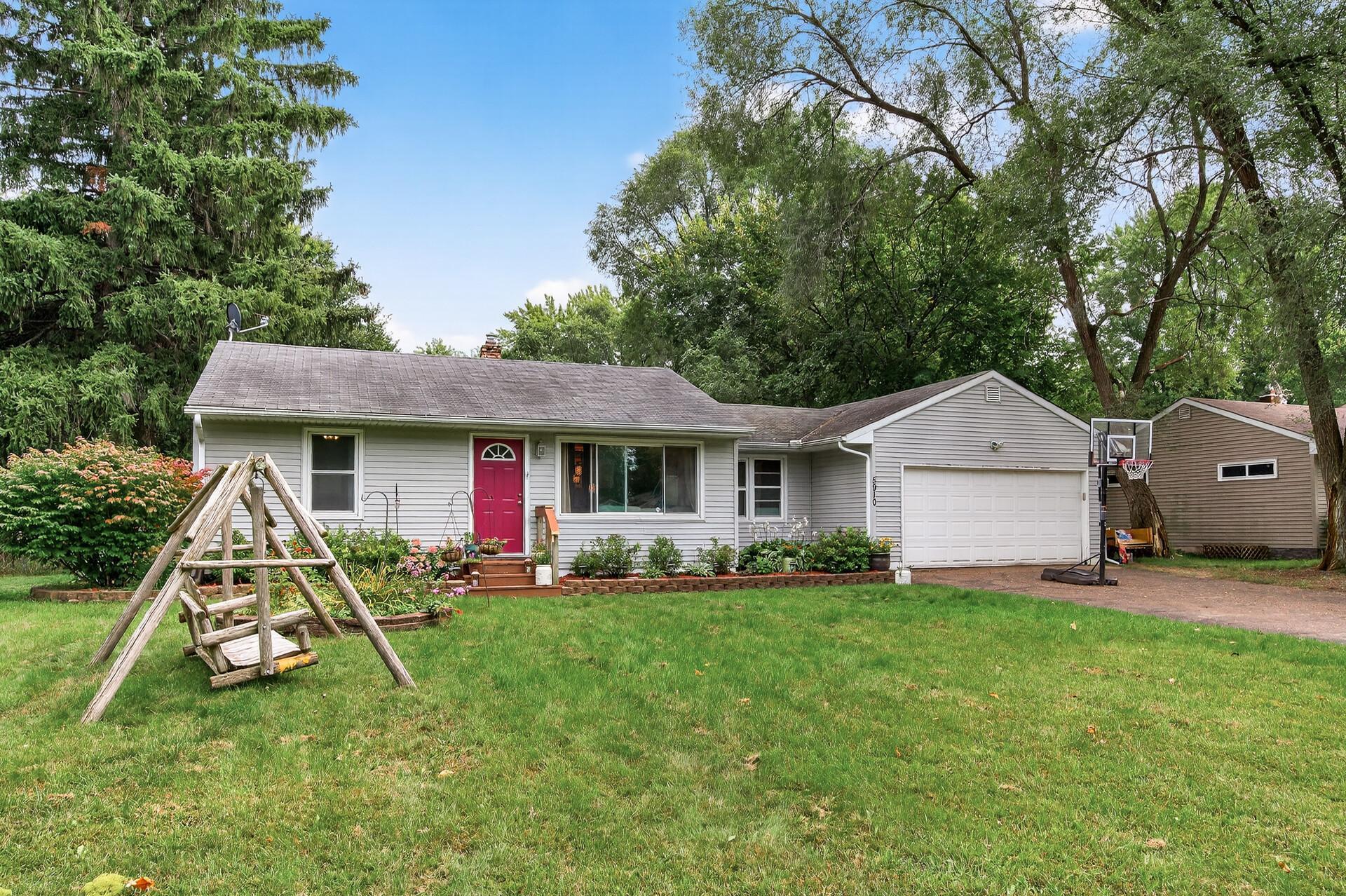5910 SAINT ALBANS STREET
5910 Saint Albans Street, Shoreview, 55126, MN
-
Property type : Single Family Residence
-
Zip code: 55126
-
Street: 5910 Saint Albans Street
-
Street: 5910 Saint Albans Street
Bathrooms: 2
Year: 1954
Listing Brokerage: Keller Williams Premier Realty
FEATURES
- Range
- Refrigerator
- Washer
- Dryer
- Double Oven
- Stainless Steel Appliances
DETAILS
This cozy home has everything you need - from the two car attached garage to the huge backyard and everything in between. Located on a quiet street, you have easy access to all that Shoreview has to offer - dining, shopping and an easy commute to Minneapolis or St. Paul. Inside, this lovely one level has a semi-open concept layout. The living room flows well into the dining area and kitchen. Huge glass doors in the dining room lead out to the massive patio and expansive backyard - plenty of room for games and entertaining alike. The main level also offers two bedrooms and a three quarter bathroom with tile surround shower. The lower level has a great family room, a third bedroom, full bath and laundry facilities. A new roof is going to be installed in early October. What a wonderful place to call home!
INTERIOR
Bedrooms: 3
Fin ft² / Living Area: 1566 ft²
Below Ground Living: 654ft²
Bathrooms: 2
Above Ground Living: 912ft²
-
Basement Details: Drain Tiled, Egress Window(s), Finished, Full, Sump Pump,
Appliances Included:
-
- Range
- Refrigerator
- Washer
- Dryer
- Double Oven
- Stainless Steel Appliances
EXTERIOR
Air Conditioning: Central Air
Garage Spaces: 2
Construction Materials: N/A
Foundation Size: 912ft²
Unit Amenities:
-
- Patio
- Kitchen Window
- Natural Woodwork
- Ceiling Fan(s)
- Washer/Dryer Hookup
- Tile Floors
Heating System:
-
- Forced Air
ROOMS
| Main | Size | ft² |
|---|---|---|
| Living Room | 17 x 15 | 289 ft² |
| Dining Room | 15 x 10 | 225 ft² |
| Kitchen | 11 x 8 | 121 ft² |
| Bedroom 1 | 12 x 11 | 144 ft² |
| Bedroom 2 | 12 x 9 | 144 ft² |
| Garage | 24 x 19 | 576 ft² |
| Lower | Size | ft² |
|---|---|---|
| Bedroom 3 | 12 x 9 | 144 ft² |
| Family Room | 19 x 15 | 361 ft² |
| Utility Room | 18 x 12 | 324 ft² |
LOT
Acres: N/A
Lot Size Dim.: 85 x 189
Longitude: 45.1209
Latitude: -93.1287
Zoning: Residential-Single Family
FINANCIAL & TAXES
Tax year: 2025
Tax annual amount: $3,644
MISCELLANEOUS
Fuel System: N/A
Sewer System: City Sewer/Connected
Water System: City Water/Connected
ADDITIONAL INFORMATION
MLS#: NST7800672
Listing Brokerage: Keller Williams Premier Realty

ID: 4150513
Published: September 26, 2025
Last Update: September 26, 2025
Views: 8






