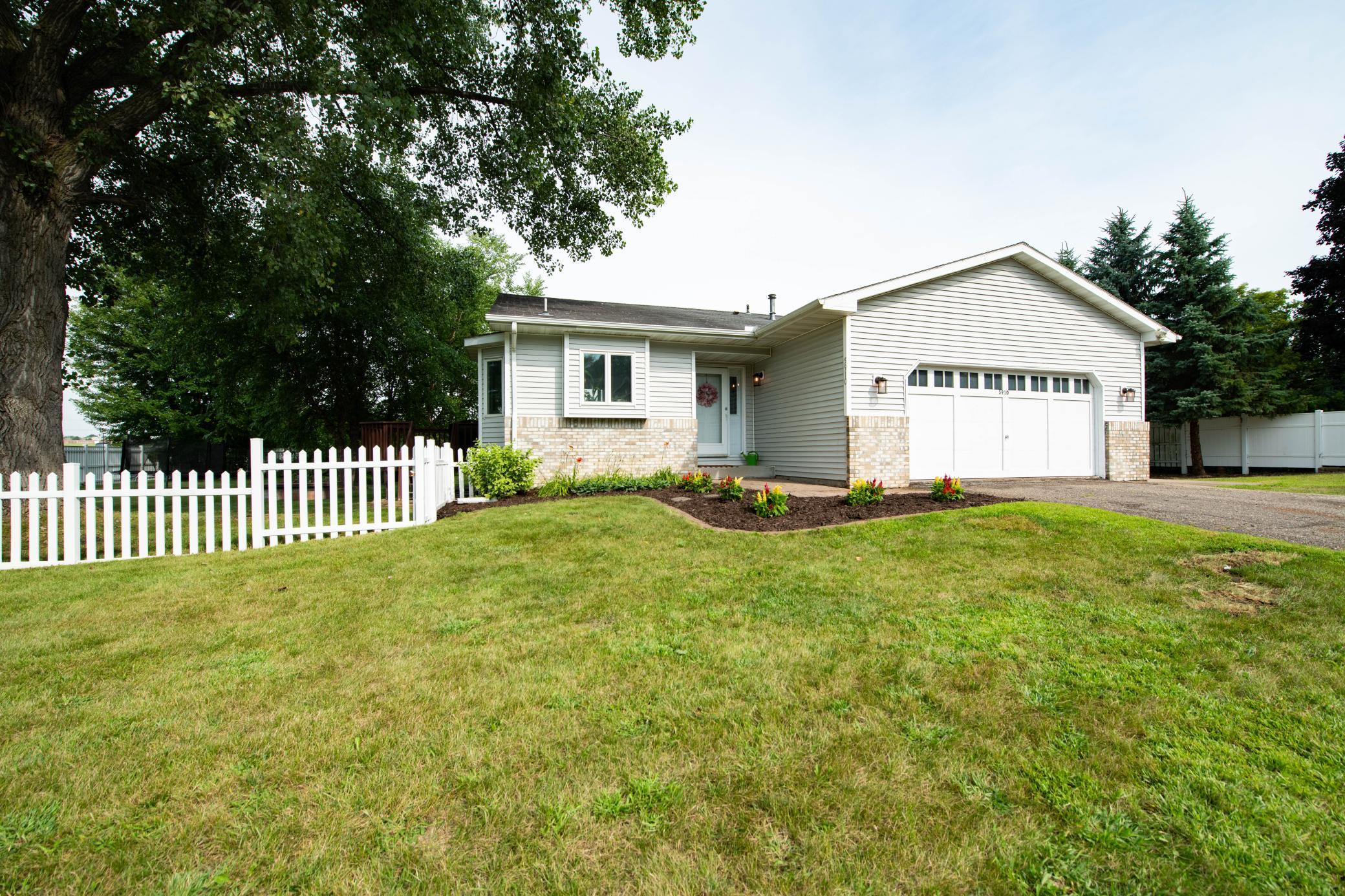5910 PINEVIEW LANE
5910 Pineview Lane, Minneapolis (Plymouth), 55442, MN
-
Price: $479,000
-
Status type: For Sale
-
City: Minneapolis (Plymouth)
-
Neighborhood: Heritage Woods Estates
Bedrooms: 4
Property Size :2094
-
Listing Agent: NST10151,NST75721
-
Property type : Single Family Residence
-
Zip code: 55442
-
Street: 5910 Pineview Lane
-
Street: 5910 Pineview Lane
Bathrooms: 2
Year: 1992
Listing Brokerage: Luke Team Real Estate
FEATURES
- Range
- Refrigerator
- Washer
- Dishwasher
- Water Softener Owned
- Disposal
- Wall Oven
- Gas Water Heater
- Stainless Steel Appliances
DETAILS
Don’t miss this charming 4-bedroom, 2-bath home perfectly situated on a corner lot cul-de-sac in Plymouth. The main level boasts a newly renovated kitchen with brand-new cabinets, beautiful hardwood floors, stainless steel appliances, and quartz countertops, opening to a spacious dining area with access to a cozy deck overlooking the expansive 0.49-acre lot. Upstairs, you’ll find two generous bedrooms, a full bath with walk-through access to the primary suite, and a bright, inviting living room with backyard views. The primary bedroom includes a walk-in closet. The lower level offers a large family room, two additional bedrooms, a ¾ bath, laundry area, and abundant storage space. Conveniently located near shops, restaurants, lakes, and more—this home has it all!
INTERIOR
Bedrooms: 4
Fin ft² / Living Area: 2094 ft²
Below Ground Living: 820ft²
Bathrooms: 2
Above Ground Living: 1274ft²
-
Basement Details: Block, Daylight/Lookout Windows, Finished, Partially Finished, Storage Space, Sump Pump,
Appliances Included:
-
- Range
- Refrigerator
- Washer
- Dishwasher
- Water Softener Owned
- Disposal
- Wall Oven
- Gas Water Heater
- Stainless Steel Appliances
EXTERIOR
Air Conditioning: Central Air
Garage Spaces: 2
Construction Materials: N/A
Foundation Size: 1274ft²
Unit Amenities:
-
- Kitchen Window
- Deck
- Natural Woodwork
- Hardwood Floors
- Ceiling Fan(s)
- Walk-In Closet
- Vaulted Ceiling(s)
- Washer/Dryer Hookup
- Kitchen Center Island
Heating System:
-
- Forced Air
ROOMS
| Upper | Size | ft² |
|---|---|---|
| Living Room | 17x15 | 289 ft² |
| Bedroom 1 | 17x12 | 289 ft² |
| Bedroom 2 | 12x12 | 144 ft² |
| Main | Size | ft² |
|---|---|---|
| Dining Room | 13x10 | 169 ft² |
| Kitchen | 13x13 | 169 ft² |
| Lower | Size | ft² |
|---|---|---|
| Family Room | 16x15 | 256 ft² |
| Bedroom 3 | 11x10 | 121 ft² |
| Bedroom 4 | 11x9 | 121 ft² |
LOT
Acres: N/A
Lot Size Dim.: 155x145x160x130
Longitude: 45.0605
Latitude: -93.4419
Zoning: Residential-Single Family
FINANCIAL & TAXES
Tax year: 2025
Tax annual amount: $4,881
MISCELLANEOUS
Fuel System: N/A
Sewer System: City Sewer/Connected
Water System: City Water/Connected
ADDITIONAL INFORMATION
MLS#: NST7786798
Listing Brokerage: Luke Team Real Estate






