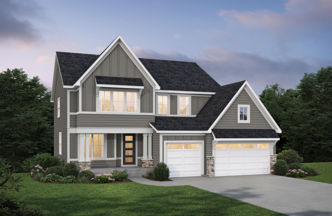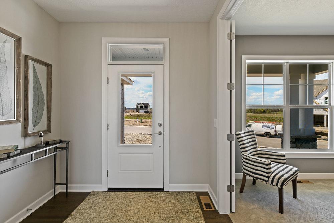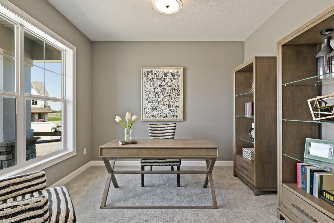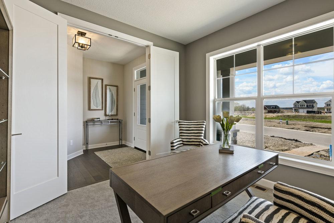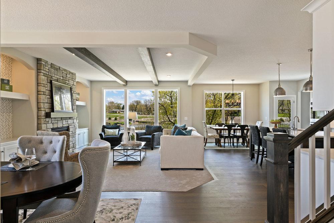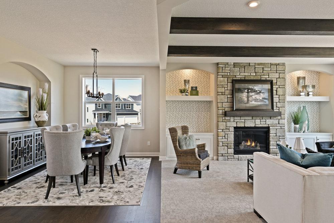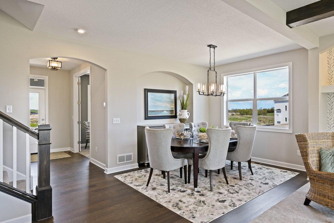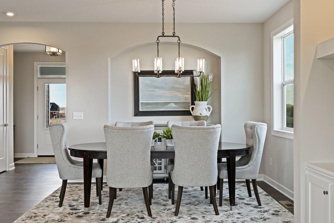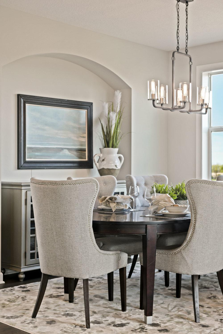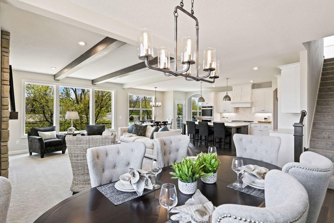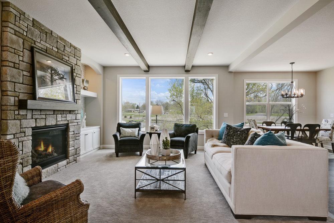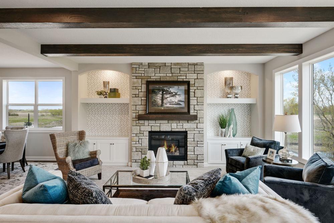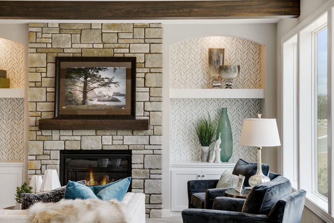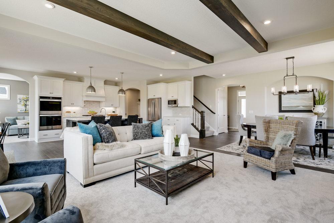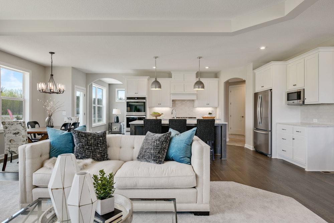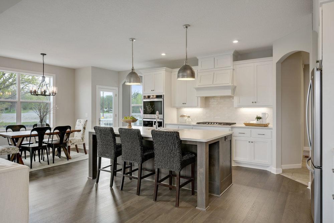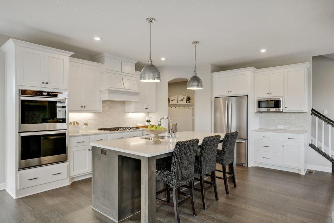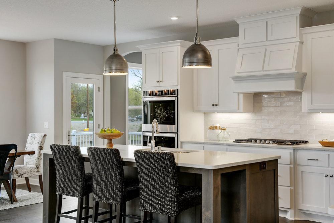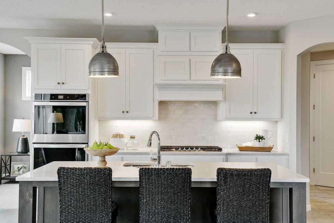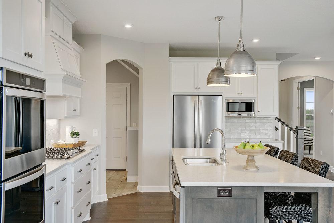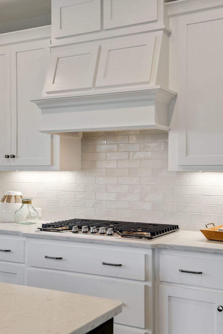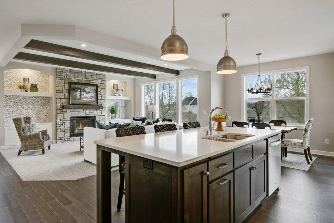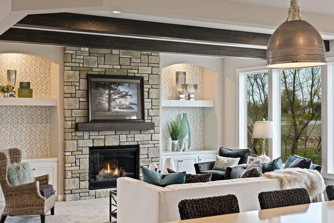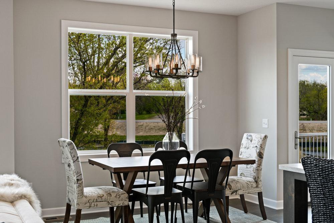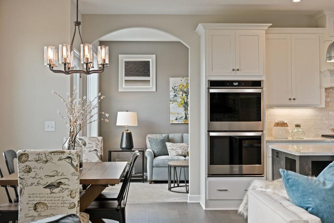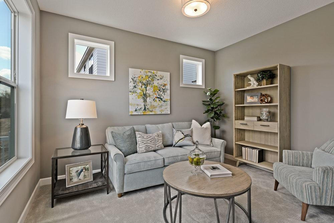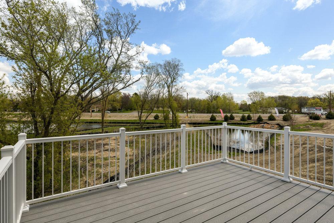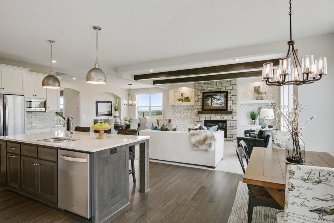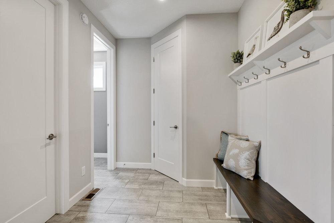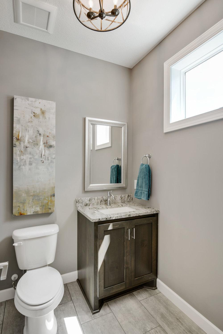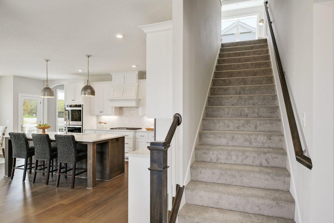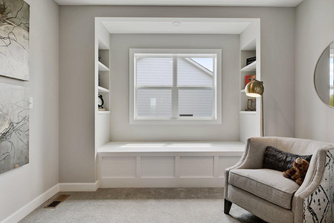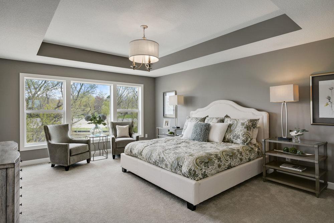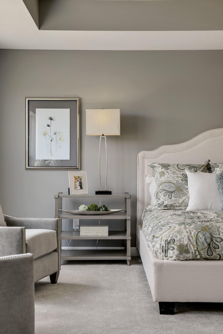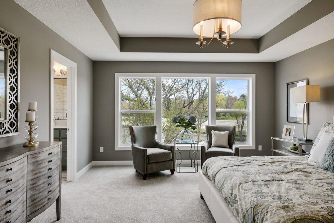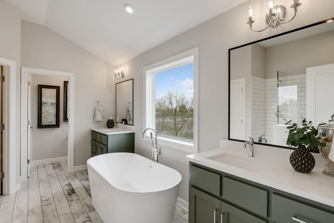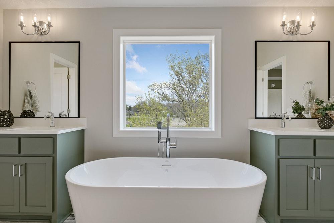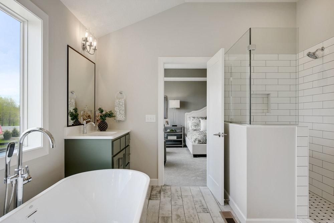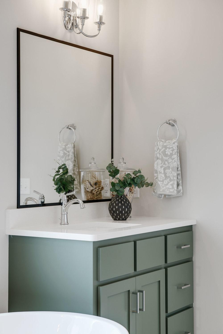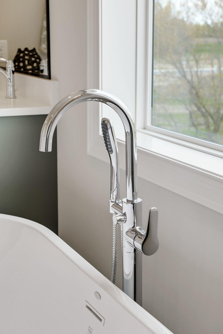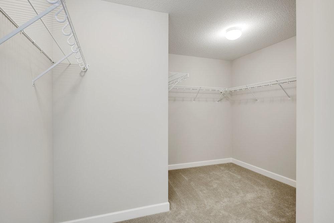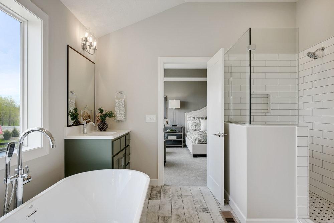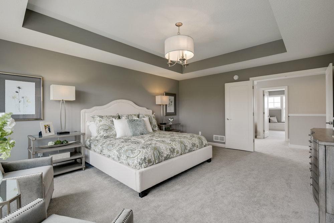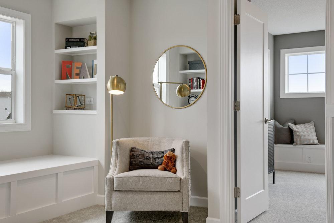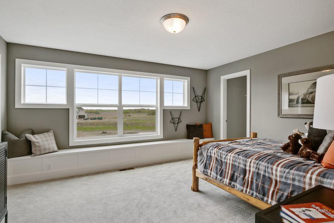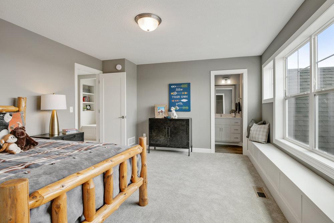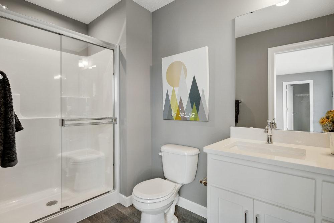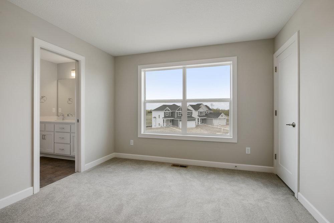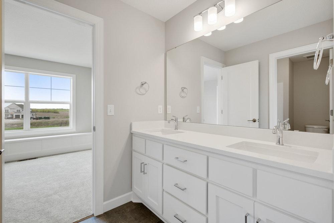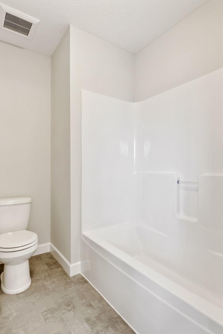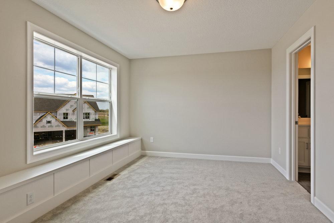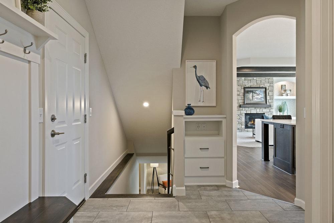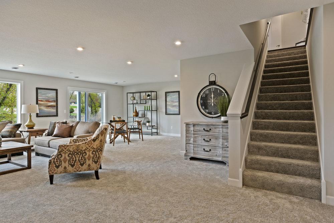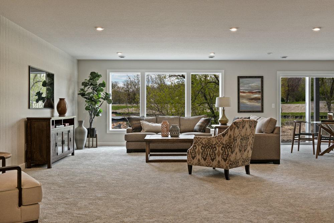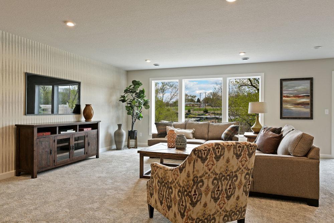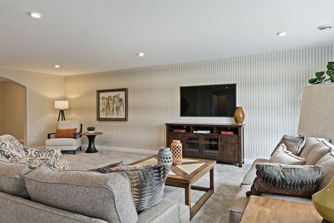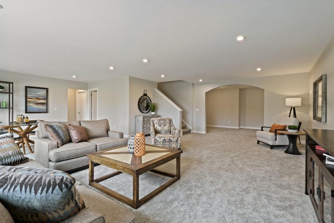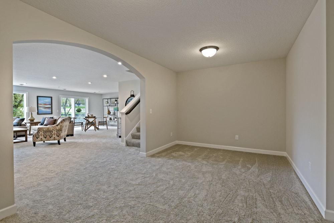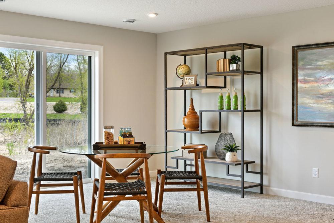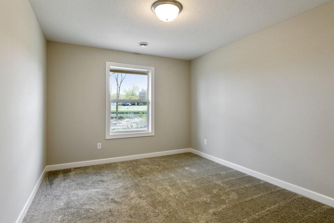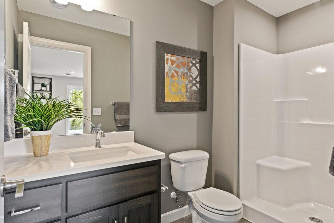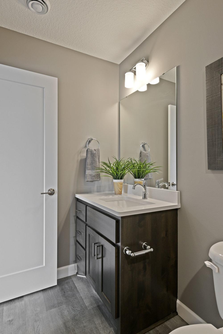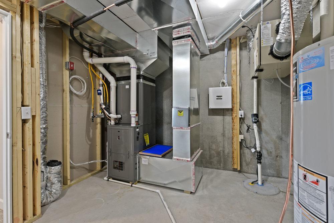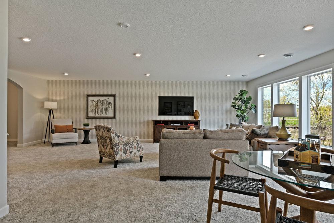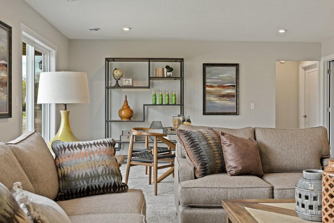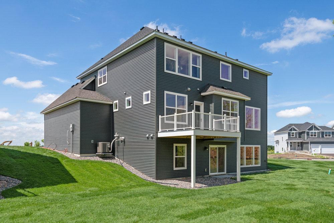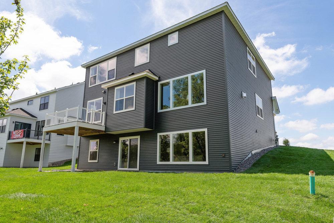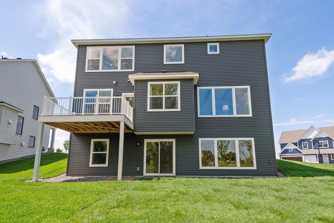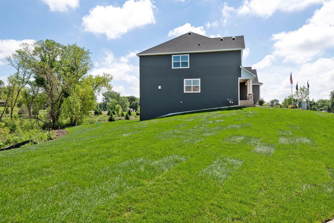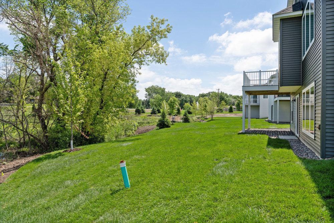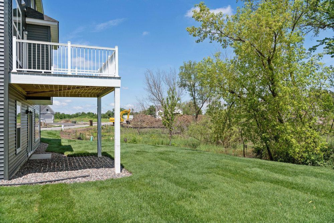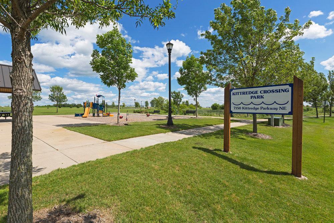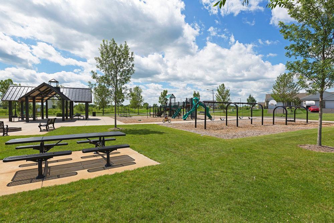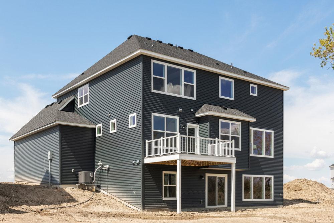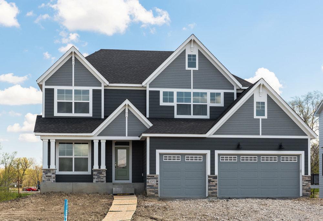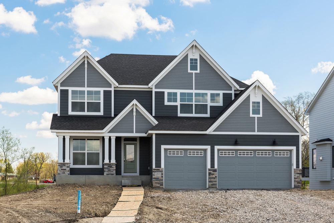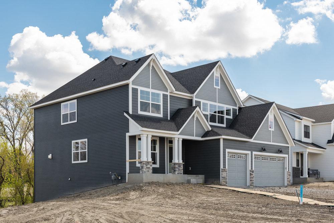5910 FREELAND ALCOVE
5910 Freeland Alcove , Hugo, 55038, MN
-
Price: $928,013
-
Status type: For Sale
-
City: Hugo
-
Neighborhood: Watercrest of Hugo
Bedrooms: 5
Property Size :4345
-
Listing Agent: NST16655,NST109114
-
Property type : Single Family Residence
-
Zip code: 55038
-
Street: 5910 Freeland Alcove
-
Street: 5910 Freeland Alcove
Bathrooms: 5
Year: 2025
Listing Brokerage: RE/MAX Results
FEATURES
- Refrigerator
- Washer
- Dryer
- Microwave
- Dishwasher
- Disposal
- Cooktop
- Wall Oven
- Air-To-Air Exchanger
DETAILS
Amazing opportunity featuring award winning Mahtomedi schools. Home under construction with estimated completion Summer 2025. The Walton floor plan is a spacious 2-story home offering a finished lower level perfect for entertaining with a oversized rec room, game area, guest bedroom plus a bonus bath and exercise room. The spacious upper level is sure to please featuring 4 large bedrooms, convenient laundry room with built ins, study alcove, Jack & Jill Bath, private ensuite bath, spa like primary bath with separate vanities, tile shower, separate closet spaces and a free standing tub. Hanson Builders is an award winning, local custom home builder with over 40 years of building experience, providing our clients with an easy and straight forward approach to building your dream home. Visit our model home today to find out all about our newest Mahtomedi schools community Watercrest of Hugo, offering beautiful one of a kind lots with gorgeous views and private settings!
INTERIOR
Bedrooms: 5
Fin ft² / Living Area: 4345 ft²
Below Ground Living: 1206ft²
Bathrooms: 5
Above Ground Living: 3139ft²
-
Basement Details: Drain Tiled, Drainage System, 8 ft+ Pour, Finished, Sump Pump, Walkout,
Appliances Included:
-
- Refrigerator
- Washer
- Dryer
- Microwave
- Dishwasher
- Disposal
- Cooktop
- Wall Oven
- Air-To-Air Exchanger
EXTERIOR
Air Conditioning: Central Air
Garage Spaces: 3
Construction Materials: N/A
Foundation Size: 1429ft²
Unit Amenities:
-
- Porch
- Hardwood Floors
- Walk-In Closet
- Vaulted Ceiling(s)
- In-Ground Sprinkler
- Exercise Room
- Kitchen Center Island
- Primary Bedroom Walk-In Closet
Heating System:
-
- Forced Air
ROOMS
| Main | Size | ft² |
|---|---|---|
| Living Room | 17x18 | 289 ft² |
| Dining Room | 12x10 | 144 ft² |
| Kitchen | 20x18 | 400 ft² |
| Flex Room | 11x13 | 121 ft² |
| Study | 12x12 | 144 ft² |
| Informal Dining Room | 12x11 | 144 ft² |
| Lower | Size | ft² |
|---|---|---|
| Family Room | 15x25 | 225 ft² |
| Bedroom 5 | 12x14 | 144 ft² |
| Game Room | 15x23 | 225 ft² |
| Exercise Room | 20x13 | 400 ft² |
| Upper | Size | ft² |
|---|---|---|
| Bedroom 1 | 15x19 | 225 ft² |
| Bedroom 2 | 14x13 | 196 ft² |
| Bedroom 3 | 16x12 | 256 ft² |
| Bedroom 4 | 15x14 | 225 ft² |
LOT
Acres: N/A
Lot Size Dim.: 85x140x92x199
Longitude: 45.1453
Latitude: -92.9879
Zoning: Residential-Single Family
FINANCIAL & TAXES
Tax year: 2025
Tax annual amount: N/A
MISCELLANEOUS
Fuel System: N/A
Sewer System: City Sewer/Connected
Water System: City Water/Connected
ADITIONAL INFORMATION
MLS#: NST7689625
Listing Brokerage: RE/MAX Results

ID: 3523874
Published: January 15, 2025
Last Update: January 15, 2025
Views: 19


