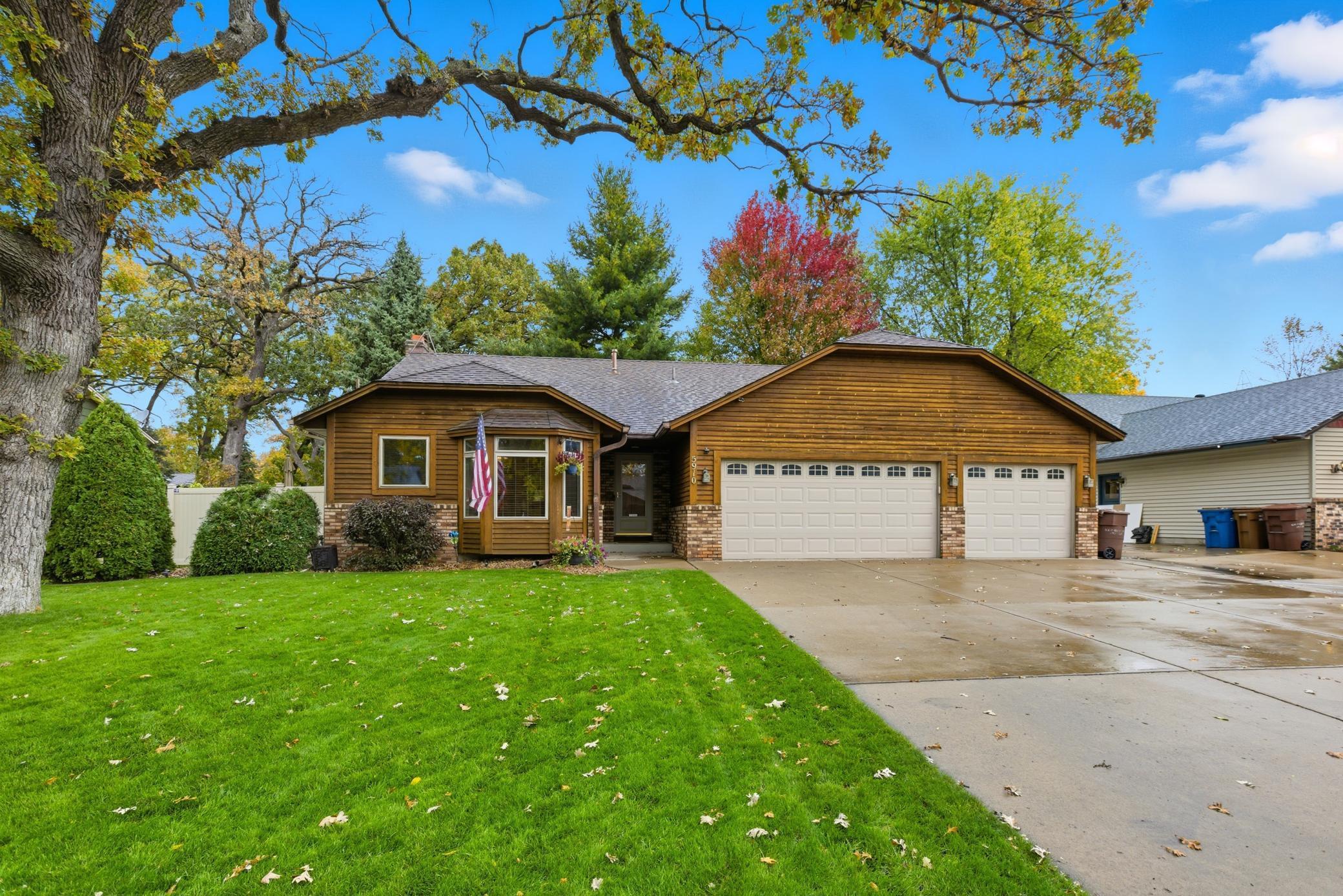5910 114TH PLACE
5910 114th Place, Champlin, 55316, MN
-
Property type : Single Family Residence
-
Zip code: 55316
-
Street: 5910 114th Place
-
Street: 5910 114th Place
Bathrooms: 2
Year: 1986
Listing Brokerage: Coldwell Banker Burnet
FEATURES
- Range
- Refrigerator
- Washer
- Dryer
- Microwave
- Dishwasher
DETAILS
Welcome to this beautifully updated four-level home in a wonderful neighborhood! the remodeled kitchen features granite countertops, a spacious island, soft-close cabinetry, tile backsplash, and built-in cabinet garbage. Enjoy two inviting living areas, one with a cozy gas fireplace. The walkout main level opens to a nicely landscaped, nearly fenced backyard with a shed, sprinkler system, and gorgeous cedar front. The heated and insulated three-car garage includes a 220 EV charger. Inside, you'll love the heated floor in the lower-level bath, Vinyl windows throughout, and ample storage in the laundry room. With a concrete driveway, workshop space, and modern updates throughout, this home perfectly combines comfort, functionality, and style.
INTERIOR
Bedrooms: 3
Fin ft² / Living Area: 1772 ft²
Below Ground Living: 652ft²
Bathrooms: 2
Above Ground Living: 1120ft²
-
Basement Details: Daylight/Lookout Windows, Finished,
Appliances Included:
-
- Range
- Refrigerator
- Washer
- Dryer
- Microwave
- Dishwasher
EXTERIOR
Air Conditioning: Central Air
Garage Spaces: 3
Construction Materials: N/A
Foundation Size: 1087ft²
Unit Amenities:
-
- Patio
- Kitchen Window
- Washer/Dryer Hookup
- In-Ground Sprinkler
- Skylight
- Kitchen Center Island
Heating System:
-
- Forced Air
ROOMS
| Main | Size | ft² |
|---|---|---|
| Dining Room | n/a | 0 ft² |
| Kitchen | n/a | 0 ft² |
| Upper | Size | ft² |
|---|---|---|
| Family Room | n/a | 0 ft² |
| Bedroom 1 | n/a | 0 ft² |
| Bedroom 2 | n/a | 0 ft² |
| Lower | Size | ft² |
|---|---|---|
| Bedroom 3 | n/a | 0 ft² |
| Living Room | n/a | 0 ft² |
| Basement | Size | ft² |
|---|---|---|
| Workshop | n/a | 0 ft² |
LOT
Acres: N/A
Lot Size Dim.: 80x135
Longitude: 45.1634
Latitude: -93.3568
Zoning: Residential-Single Family
FINANCIAL & TAXES
Tax year: 2025
Tax annual amount: $4,217
MISCELLANEOUS
Fuel System: N/A
Sewer System: City Sewer/Connected
Water System: City Water/Connected
ADDITIONAL INFORMATION
MLS#: NST7817171
Listing Brokerage: Coldwell Banker Burnet

ID: 4238628
Published: October 24, 2025
Last Update: October 24, 2025
Views: 4






