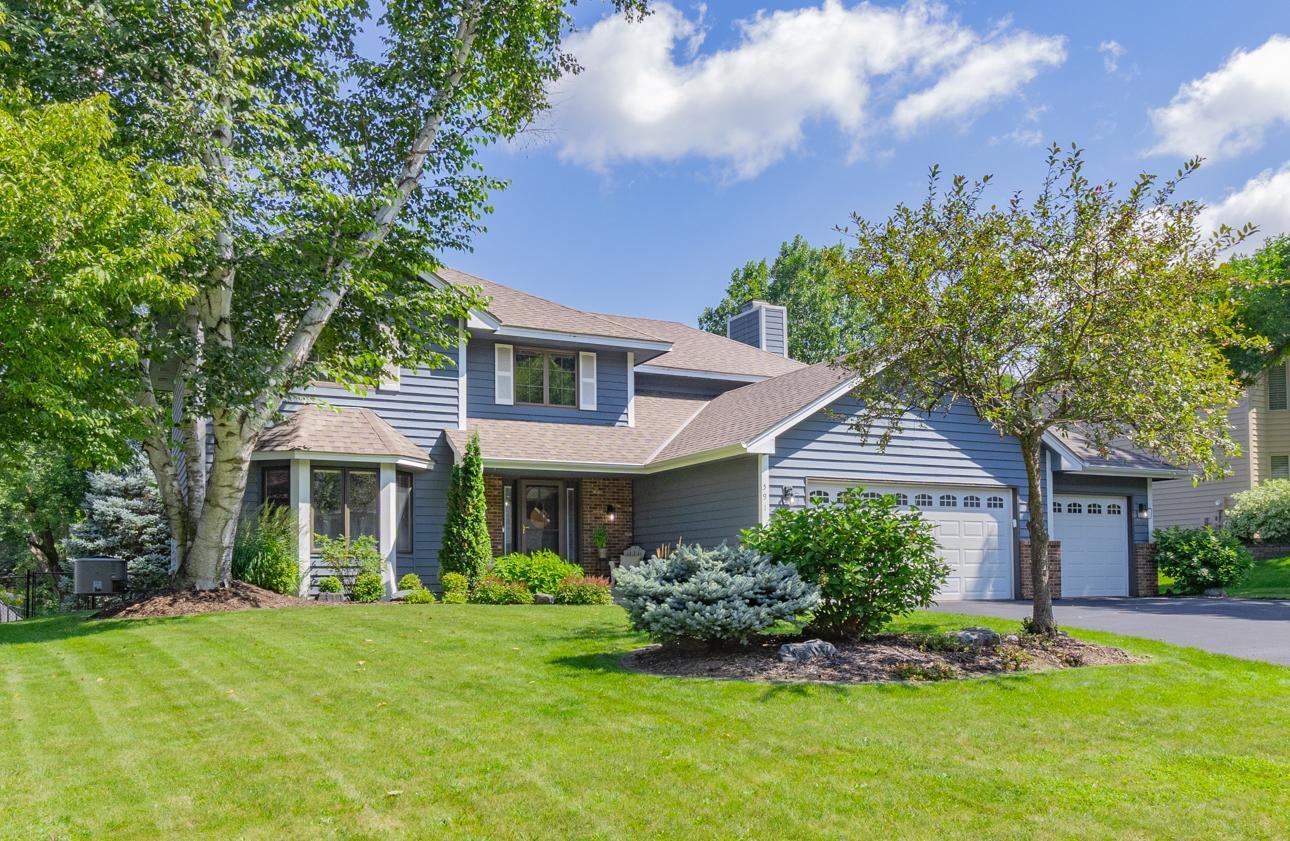591 AUTUMN OAKS COURT
591 Autumn Oaks Court, Eagan, 55123, MN
-
Price: $560,000
-
Status type: For Sale
-
City: Eagan
-
Neighborhood: Country Hollow
Bedrooms: 4
Property Size :3076
-
Listing Agent: NST1001758,NST94649
-
Property type : Single Family Residence
-
Zip code: 55123
-
Street: 591 Autumn Oaks Court
-
Street: 591 Autumn Oaks Court
Bathrooms: 3
Year: 1988
Listing Brokerage: LPT Realty, LLC
FEATURES
- Range
- Refrigerator
- Washer
- Dryer
- Microwave
- Dishwasher
- Disposal
- Humidifier
- Air-To-Air Exchanger
- Central Vacuum
- Water Osmosis System
- Gas Water Heater
DETAILS
Welcome to your dream home nestled in a quiet sought after Eagan neighborhood. This meticulously maintained 4 bedroom 3 bath home shows pride of ownership. There is a perfect blend of comfort, style, and functionality in this home. Step into the heart of the home - the open concept kitchen and family room, where you can gather for family game nights or quiet evenings by the fire. The main level boast of new paint, new flooring throughout, Anderson windows and updated Black Appliances. Enjoy the main level laundry room just off the kitchen with the oversized washer and dryer - both less than a year old! The upstairs features 4 bedrooms - the large Primary bedroom has his and her walk in closets! Are you looking for more space for the kids to play? The lower level of this home has a great recreation room with space for all of the kids toys and a perfect space for movie nights. There is an office with a storage area that could be turned into a bedroom and a large walk in closet. Come and enjoy fall evenings on the patio or the deck that has been freshly painted, new wood added and all posts reinforced in 2024. The backyard with its mature trees, firepit and view of the pond offer beauty, wildlife and plenty of room for yard games. Don't miss the opportunity to call this exceptional property your next home!
INTERIOR
Bedrooms: 4
Fin ft² / Living Area: 3076 ft²
Below Ground Living: 686ft²
Bathrooms: 3
Above Ground Living: 2390ft²
-
Basement Details: Block,
Appliances Included:
-
- Range
- Refrigerator
- Washer
- Dryer
- Microwave
- Dishwasher
- Disposal
- Humidifier
- Air-To-Air Exchanger
- Central Vacuum
- Water Osmosis System
- Gas Water Heater
EXTERIOR
Air Conditioning: Central Air
Garage Spaces: 3
Construction Materials: N/A
Foundation Size: 1244ft²
Unit Amenities:
-
- Patio
- Kitchen Window
- Deck
- Ceiling Fan(s)
- In-Ground Sprinkler
- Paneled Doors
- Primary Bedroom Walk-In Closet
Heating System:
-
- Forced Air
ROOMS
| Main | Size | ft² |
|---|---|---|
| Living Room | 14.8x17.1 | 250.56 ft² |
| Dining Room | 10.9x11.5 | 122.73 ft² |
| Kitchen | 11.2x12.2 | 135.86 ft² |
| Family Room | 19.5x14.7 | 283.16 ft² |
| Laundry | 8.0x6.1 | 48.67 ft² |
| Deck | 15.6x11.8 | 180.83 ft² |
| Upper | Size | ft² |
|---|---|---|
| Bedroom 1 | 21.9x14.5 | 313.56 ft² |
| Bedroom 2 | 11.5x13.1 | 149.37 ft² |
| Bedroom 3 | 12.11x15.6 | 200.21 ft² |
| Bedroom 4 | 12.11x11.0 | 142.08 ft² |
| Primary Bathroom | 9.7x9.1 | 87.05 ft² |
| Lower | Size | ft² |
|---|---|---|
| Recreation Room | 28.7x18.0 | 514.5 ft² |
| Office | 11.10x11.5 | 135.1 ft² |
| Storage | 20.1x15.0 | 301.25 ft² |
LOT
Acres: N/A
Lot Size Dim.: 71x133x90x162
Longitude: 44.8056
Latitude: -93.113
Zoning: Residential-Single Family
FINANCIAL & TAXES
Tax year: 2025
Tax annual amount: $6,394
MISCELLANEOUS
Fuel System: N/A
Sewer System: City Sewer/Connected
Water System: City Water/Connected
ADDITIONAL INFORMATION
MLS#: NST7788821
Listing Brokerage: LPT Realty, LLC

ID: 4004095
Published: August 15, 2025
Last Update: August 15, 2025
Views: 1






