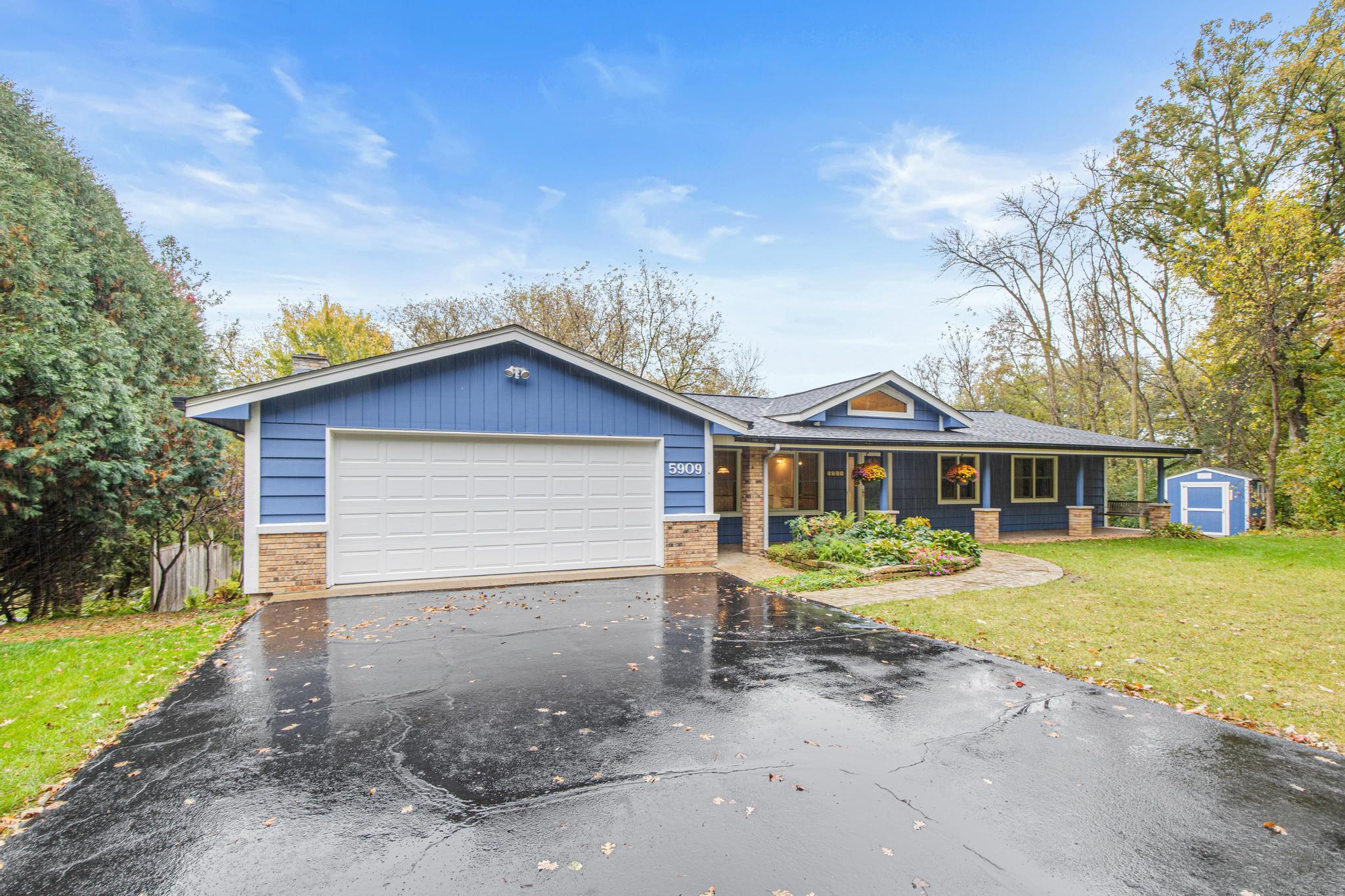5909 BELL CIRCLE
5909 Bell Circle, Minnetonka, 55345, MN
-
Price: $729,000
-
Status type: For Sale
-
City: Minnetonka
-
Neighborhood: Comptons 1st Add
Bedrooms: 4
Property Size :3387
-
Listing Agent: NST16230,NST44959
-
Property type : Single Family Residence
-
Zip code: 55345
-
Street: 5909 Bell Circle
-
Street: 5909 Bell Circle
Bathrooms: 4
Year: 1969
Listing Brokerage: RE/MAX Results
FEATURES
- Range
- Refrigerator
- Washer
- Dryer
- Microwave
- Dishwasher
- Water Softener Owned
- Freezer
- Gas Water Heater
- Stainless Steel Appliances
DETAILS
Exceptional sprawling (almost 3400 sq ft) W/O rambler with 4 BDR/4 Baths located on 1.42 ACRES. Adjoining Scenic PURGATORY PARK AND CREEK abounds with nature! Step outside to enjoy peaceful privacy with wooded setting, private road on cul-de-sac. First time this home has been offered for sale in 33 years. Remarkable home will capture your attention with inviting front covered porch. Fabulous open floor plan, remodeled Foyer to include vault, lovely vaulted Living Room features wood burning fireplace and skylights. Formal Dining Room can accommodate a large gathering plus superb Office with built-in bookshelves. Primary Bedroom retreat accesses deck plus vaulted Bathroom features CT floor, large shower, double sinks and skylight with shade. Delightful Kitchen has newer SS appliances, granite countertop and large pantry. Huge Addition was added-2006 from the lower level up providing an awesome Family Room with phenomenal views on main level. Below you will find a oversized Bedroom with Ensuite and great walk-in closet. There are 2 more large BDR plus a 3/4 Bath. Enjoy the fun Amusement Room equipped with a pool table. Nice bonus/toy room will come in handy too. If a DREAM WORKSHOP (19x19) is on your list, look no further, this is a must see! Also generous storage area will come in handy. Many updates will be appreciated; newer roof, kitchen appliances, boiler, water softener, washer, dryer, garage door/opener, and TUFF shed. Best of all worlds can be found here with rare blend of privacy, parkland (no one will ever build behind you, and the award winning Minnetonka school district. Truly an extraordinary setting to call home!
INTERIOR
Bedrooms: 4
Fin ft² / Living Area: 3387 ft²
Below Ground Living: 1589ft²
Bathrooms: 4
Above Ground Living: 1798ft²
-
Basement Details: Block, Daylight/Lookout Windows, Finished, Full, Other, Storage Space, Walkout,
Appliances Included:
-
- Range
- Refrigerator
- Washer
- Dryer
- Microwave
- Dishwasher
- Water Softener Owned
- Freezer
- Gas Water Heater
- Stainless Steel Appliances
EXTERIOR
Air Conditioning: Window Unit(s)
Garage Spaces: 2
Construction Materials: N/A
Foundation Size: 1798ft²
Unit Amenities:
-
- Patio
- Kitchen Window
- Deck
- Porch
- Natural Woodwork
- Hardwood Floors
- Ceiling Fan(s)
- Walk-In Closet
- Vaulted Ceiling(s)
- Washer/Dryer Hookup
- Skylight
- Satelite Dish
- Tile Floors
- Main Floor Primary Bedroom
Heating System:
-
- Boiler
ROOMS
| Main | Size | ft² |
|---|---|---|
| Living Room | 20x11 | 400 ft² |
| Dining Room | 14.6x13 | 211.7 ft² |
| Family Room | 21x17 | 441 ft² |
| Kitchen | 19x9 | 361 ft² |
| Office | 13.6x11 | 183.6 ft² |
| Bedroom 1 | 17x14 | 289 ft² |
| Primary Bathroom | 17x8 | 289 ft² |
| Porch | 43x6 | 1849 ft² |
| Deck | 25x10 | 625 ft² |
| Lower | Size | ft² |
|---|---|---|
| Amusement Room | 20x13 | 400 ft² |
| Bedroom 2 | 17x16 | 289 ft² |
| Bedroom 3 | 13x11 | 169 ft² |
| Bedroom 4 | 13x12 | 169 ft² |
| Workshop | 20x19 | 400 ft² |
LOT
Acres: N/A
Lot Size Dim.: 136x303x241x471
Longitude: 44.8959
Latitude: -93.5061
Zoning: Residential-Single Family
FINANCIAL & TAXES
Tax year: 2025
Tax annual amount: $9,035
MISCELLANEOUS
Fuel System: N/A
Sewer System: City Sewer/Connected,City Sewer - In Street
Water System: City Water/Connected,City Water - In Street
ADDITIONAL INFORMATION
MLS#: NST7816374
Listing Brokerage: RE/MAX Results

ID: 4216289
Published: October 16, 2025
Last Update: October 16, 2025
Views: 2






