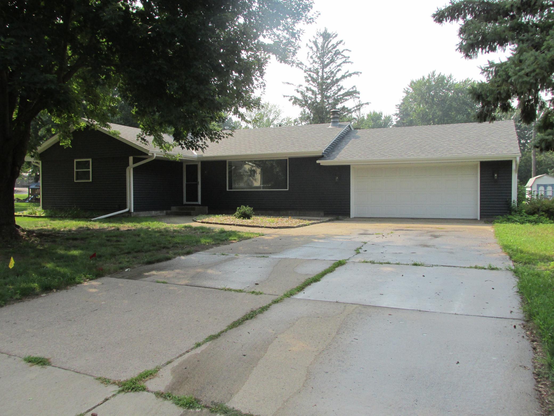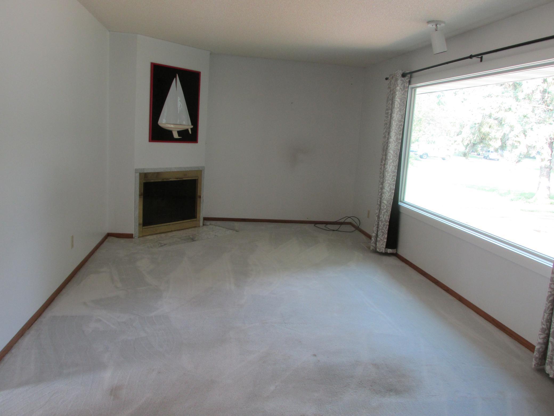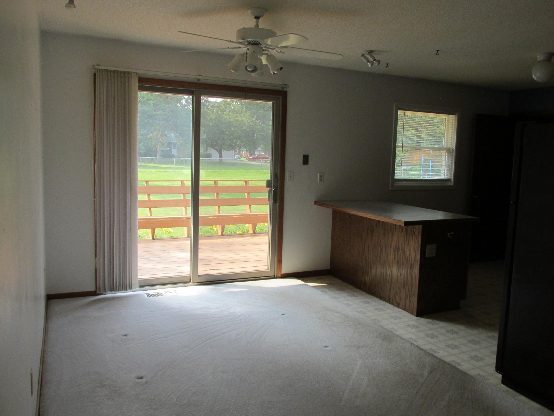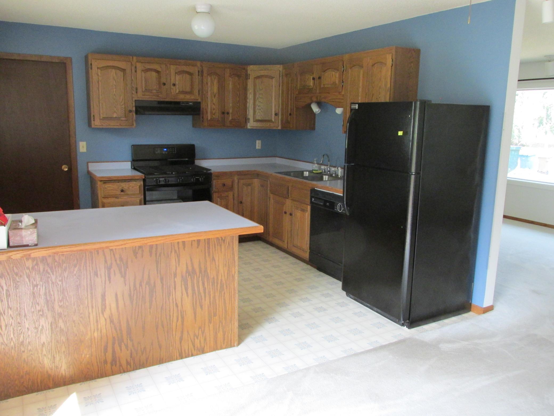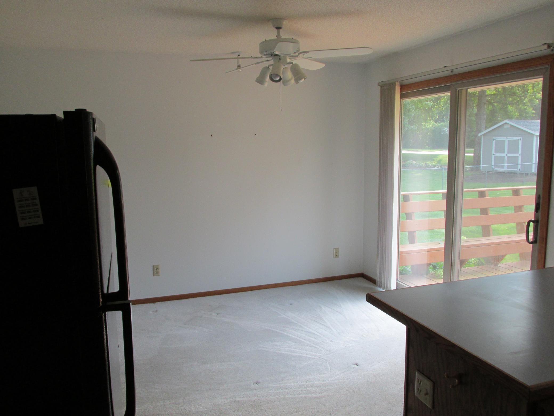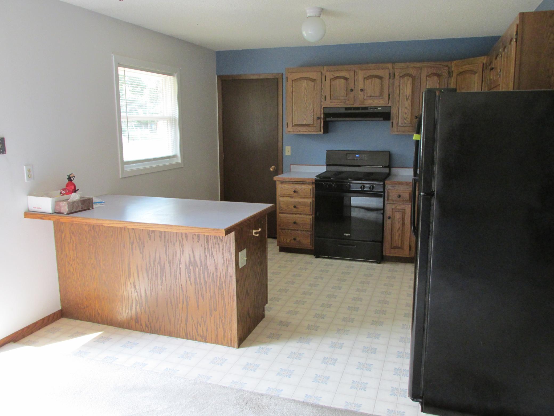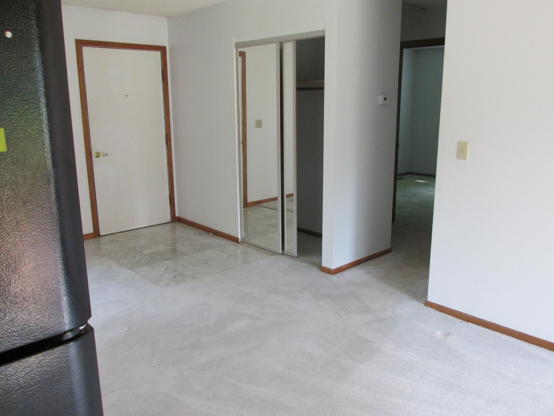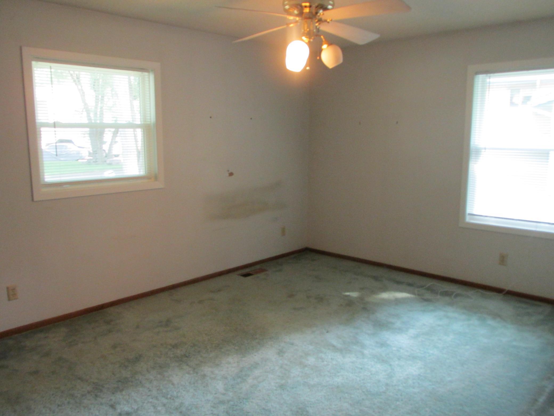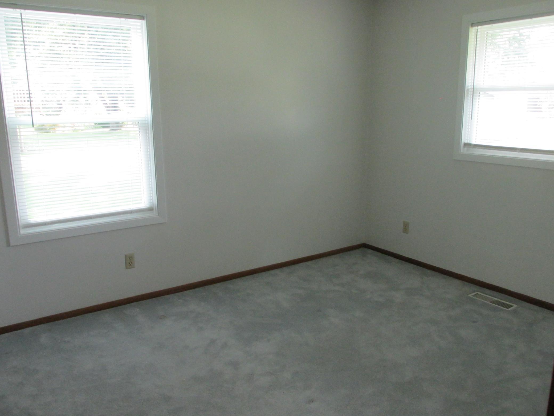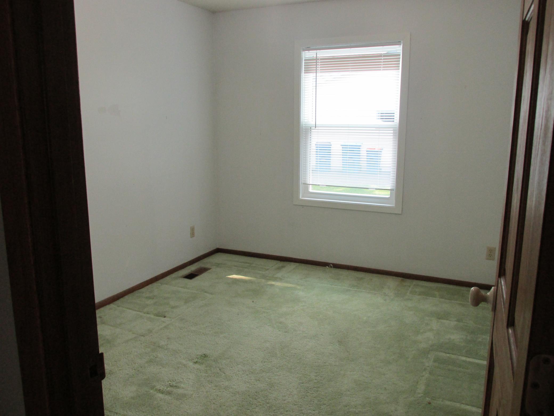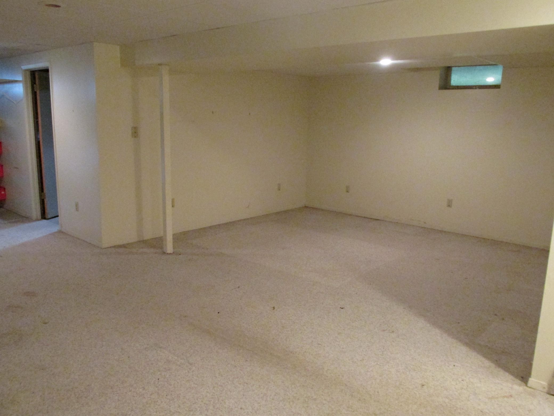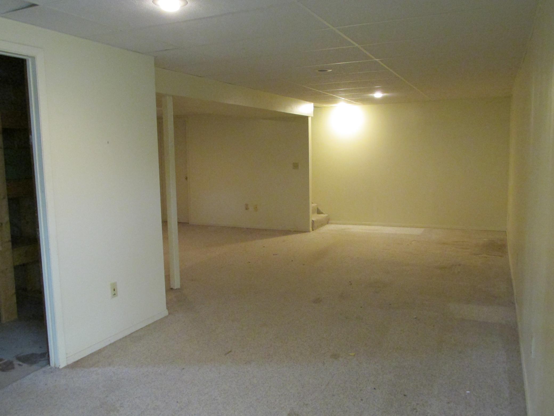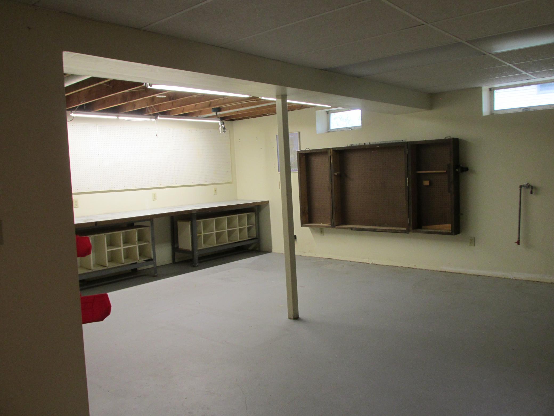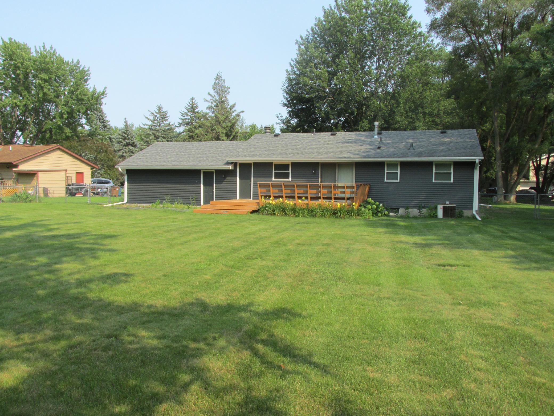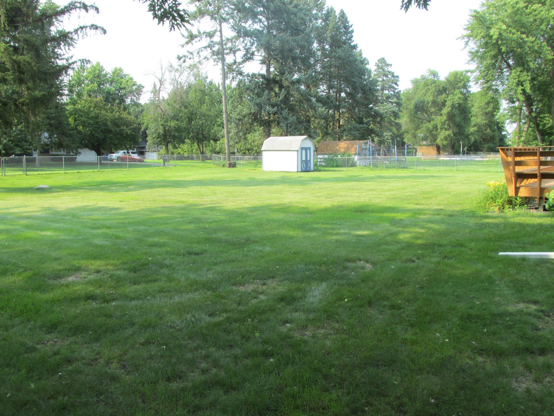5908 SHEPARD LANE
5908 Shepard Lane, Champlin, 55316, MN
-
Price: $329,900
-
Status type: For Sale
-
City: Champlin
-
Neighborhood: Riverview Estates
Bedrooms: 3
Property Size :1464
-
Listing Agent: NST26592,NST73686
-
Property type : Single Family Residence
-
Zip code: 55316
-
Street: 5908 Shepard Lane
-
Street: 5908 Shepard Lane
Bathrooms: 2
Year: 1979
Listing Brokerage: Fireside Realty LLC
DETAILS
Welcome to this one-owner, well cared for home in a charming Champlin neighborhood near the river. Seller has health concerns and has relocated. Therefore, home is being sold 'as-is'. Please include 'as-is' addendum with offer. Buyers and buyer's agents to verify all measurements, data and tax information. Updates within the last few years include new siding, new roofing shingles and new Pella brand windows. Bring your ideas for other updating to improve equity. The home also includes a nearly half acre lot. The large, level rear yard is enclosed with chain link fencing and includes a shed. The main floor has a full bath, as well as a half bath off the largest bedroom. Large picture window and a wood burning fireplace in the living room.The dining area has a patio door leading to a large deck. A spacious 2-car attached garage completes the main floor. The lower level has a large shop space with work benches and plastic shelving which will remain with the home. There is also a lower level rec. room.
INTERIOR
Bedrooms: 3
Fin ft² / Living Area: 1464 ft²
Below Ground Living: 240ft²
Bathrooms: 2
Above Ground Living: 1224ft²
-
Basement Details: Partially Finished,
Appliances Included:
-
EXTERIOR
Air Conditioning: Central Air
Garage Spaces: 2
Construction Materials: N/A
Foundation Size: 1224ft²
Unit Amenities:
-
Heating System:
-
- Forced Air
ROOMS
| Main | Size | ft² |
|---|---|---|
| Living Room | 12x24 | 144 ft² |
| Dining Room | 9x10 | 81 ft² |
| Kitchen | 10x11 | 100 ft² |
| Bedroom 1 | 12x15 | 144 ft² |
| Bedroom 2 | 10x13 | 100 ft² |
| Bedroom 3 | 12x11 | 144 ft² |
| Bathroom | 7x8 | 49 ft² |
| Bathroom | 3x5 | 9 ft² |
| Deck | 11x25 | 121 ft² |
| Lower | Size | ft² |
|---|---|---|
| Recreation Room | 12x20 | 144 ft² |
LOT
Acres: N/A
Lot Size Dim.: 110x168x130x197
Longitude: 45.1683
Latitude: -93.3556
Zoning: Residential-Single Family
FINANCIAL & TAXES
Tax year: 2025
Tax annual amount: $3,959
MISCELLANEOUS
Fuel System: N/A
Sewer System: City Sewer/Connected
Water System: City Water/Connected
ADDITIONAL INFORMATION
MLS#: NST7779325
Listing Brokerage: Fireside Realty LLC

ID: 4081259
Published: August 01, 2025
Last Update: August 01, 2025
Views: 5


