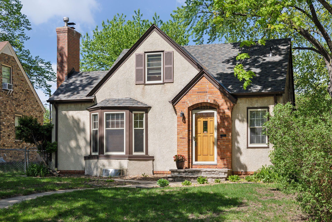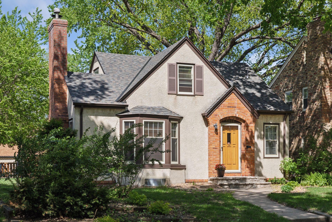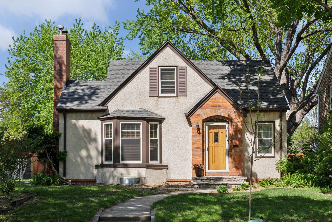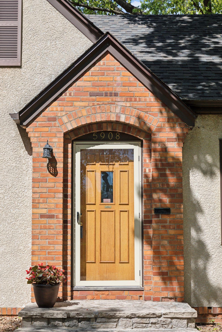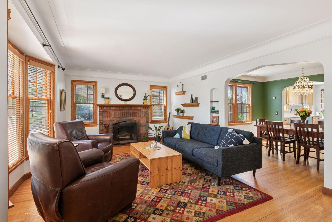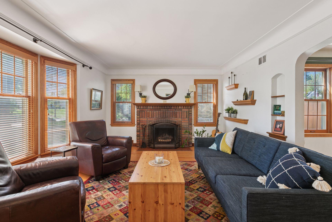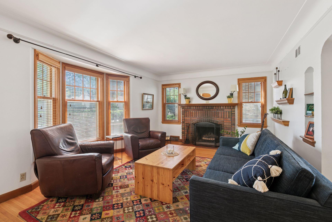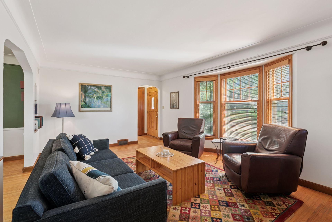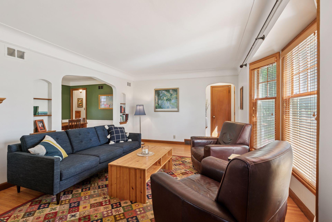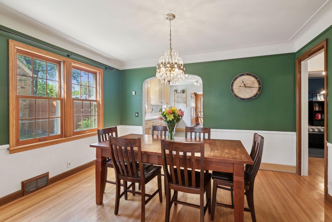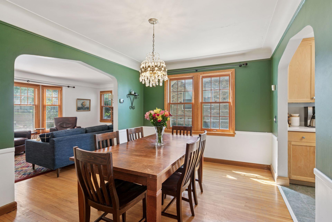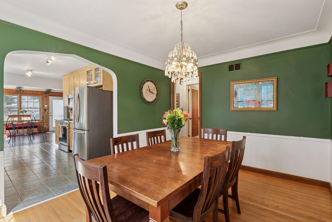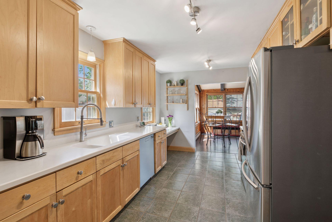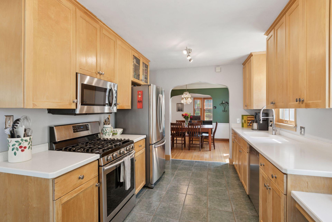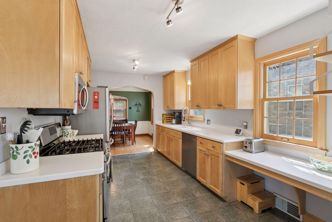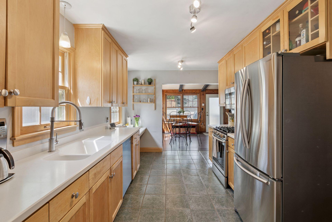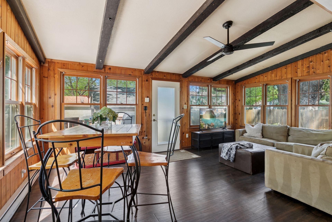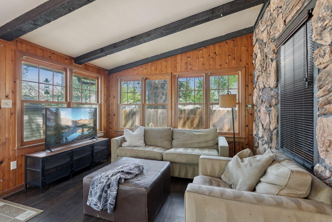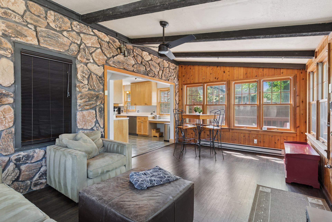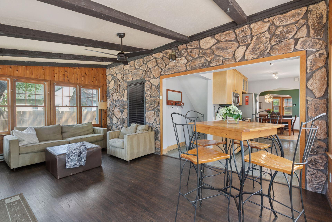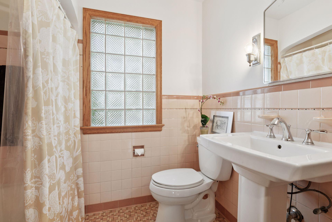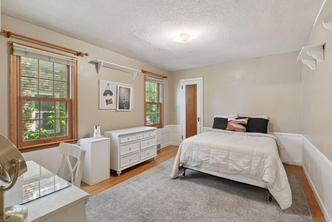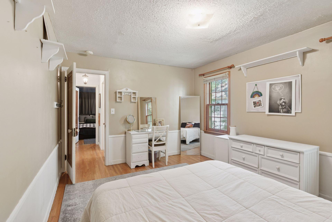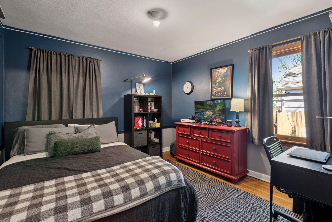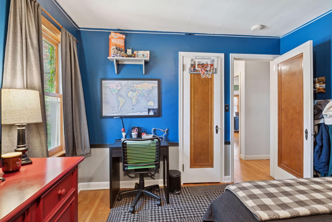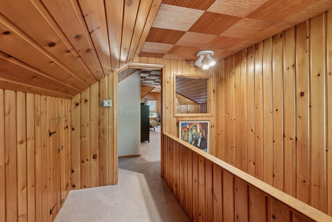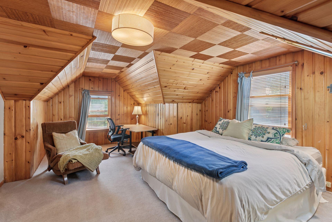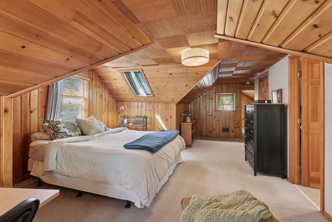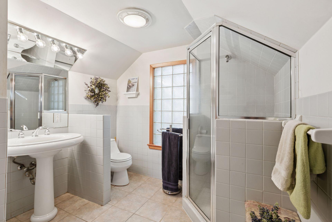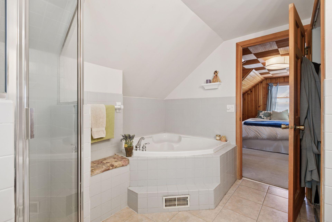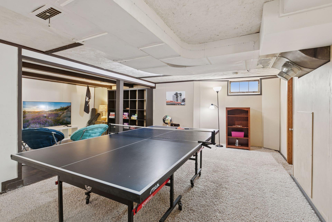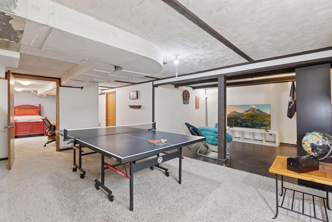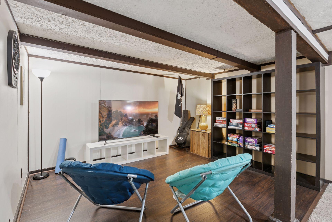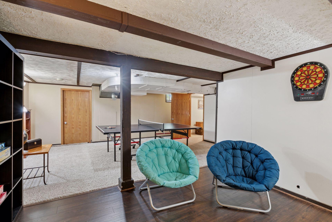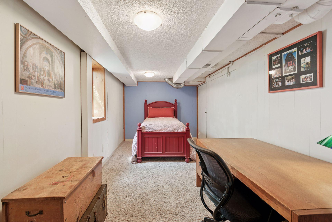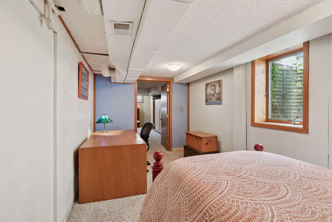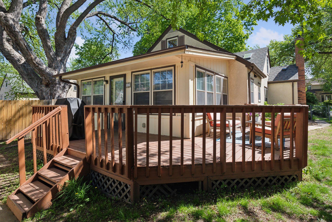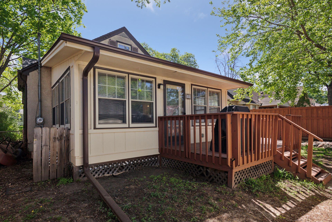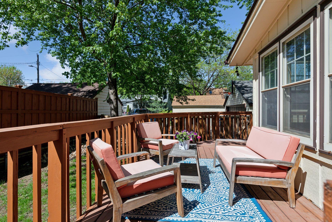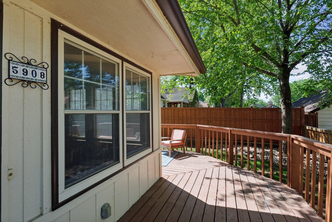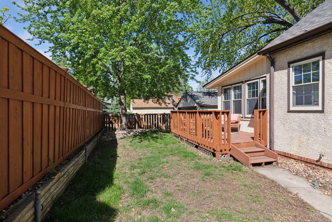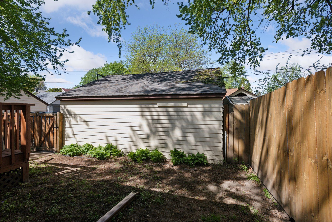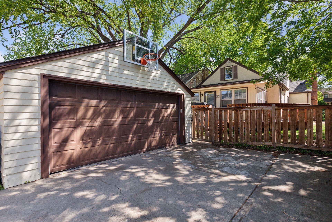5908 PARK AVENUE
5908 Park Avenue, Minneapolis, 55417, MN
-
Price: $498,750
-
Status type: For Sale
-
City: Minneapolis
-
Neighborhood: Diamond Lake
Bedrooms: 4
Property Size :2536
-
Listing Agent: NST16039,NST56047
-
Property type : Single Family Residence
-
Zip code: 55417
-
Street: 5908 Park Avenue
-
Street: 5908 Park Avenue
Bathrooms: 3
Year: 1941
Listing Brokerage: Maple Lane Realty LLC
FEATURES
- Range
- Refrigerator
- Washer
- Dishwasher
- Disposal
- Gas Water Heater
- Stainless Steel Appliances
- Chandelier
DETAILS
Welcome to 5908 Park Avenue — a beautiful blend of timeless character and thoughtful updates in the highly walkable and vibrant Diamond Lake Neighborhood of South Minneapolis. Surrounded by parks, playgrounds, ball fields, tennis courts, and even a wading pool, this location also offers convenient access to grocery stores, restaurants, and major freeways — combining neighborhood charm with everyday convenience. Step inside this inviting 1.5-story home and you'll find rich hardwood floors, a classic brick wood-burning fireplace, arched doorways, and built-in bookshelves that add charm and warmth. Modern upgrades include a new roof, furnace, and hot water heater, along with MAC-funded improvements that brought new windows, insulation, and central air conditioning. The updated kitchen features natural maple cabinetry, sleek white stone countertops, and stainless steel appliances. Open archways create a connected flow between the living and dining areas, leading to a sun-filled rear family room addition — the perfect spot for relaxing or entertaining. Just outside, a spacious wraparound wood deck extends your living space into the private backyard. Two main floor bedrooms with hardwood floors sit adjacent to a full tile bathroom. Upstairs, the private owner’s suite encompasses the entire level and includes a luxurious full bathroom with a two-person soaking tub, separate shower, and dual walk-in closets. The lower level offers a large amusement room, an additional family room, and a bedroom with an egress window. A third bathroom (half bath) is located in the unfinished laundry area, offering expansion potential. A generous 2+ stall garage and concrete driveway provide ample off-street parking. This home is the perfect mix of character, space, and modern comfort — all in a location that’s hard to beat
INTERIOR
Bedrooms: 4
Fin ft² / Living Area: 2536 ft²
Below Ground Living: 731ft²
Bathrooms: 3
Above Ground Living: 1805ft²
-
Basement Details: Block, Egress Window(s), Finished, Partially Finished, Storage Space,
Appliances Included:
-
- Range
- Refrigerator
- Washer
- Dishwasher
- Disposal
- Gas Water Heater
- Stainless Steel Appliances
- Chandelier
EXTERIOR
Air Conditioning: Central Air
Garage Spaces: 2
Construction Materials: N/A
Foundation Size: 1044ft²
Unit Amenities:
-
- Kitchen Window
- Deck
- Natural Woodwork
- Hardwood Floors
- Vaulted Ceiling(s)
- Exercise Room
- Tile Floors
- Primary Bedroom Walk-In Closet
Heating System:
-
- Forced Air
ROOMS
| Main | Size | ft² |
|---|---|---|
| Living Room | 12x19 | 144 ft² |
| Dining Room | 10x13 | 100 ft² |
| Kitchen | 9x15 | 81 ft² |
| Family Room | 12x19 | 144 ft² |
| Bedroom 2 | 11x15 | 121 ft² |
| Bedroom 3 | 11x11 | 121 ft² |
| Family Room | 11.5x19 | 131.29 ft² |
| Deck | 8x12 | 64 ft² |
| Upper | Size | ft² |
|---|---|---|
| Bedroom 1 | 14x26 | 196 ft² |
| Bathroom | 10x10 | 100 ft² |
| Lower | Size | ft² |
|---|---|---|
| Bedroom 4 | 9x17 | 81 ft² |
| Amusement Room | 18x12 | 324 ft² |
| Family Room | 11x13 | 121 ft² |
| Laundry | 11x24 | 121 ft² |
| Utility Room | 6x11 | 36 ft² |
LOT
Acres: N/A
Lot Size Dim.: 50x122
Longitude: 44.8958
Latitude: -93.2657
Zoning: Residential-Single Family
FINANCIAL & TAXES
Tax year: 2025
Tax annual amount: $5,804
MISCELLANEOUS
Fuel System: N/A
Sewer System: City Sewer/Connected
Water System: City Water/Connected
ADDITIONAL INFORMATION
MLS#: NST7742272
Listing Brokerage: Maple Lane Realty LLC

ID: 3851484
Published: May 15, 2025
Last Update: May 15, 2025
Views: 11


