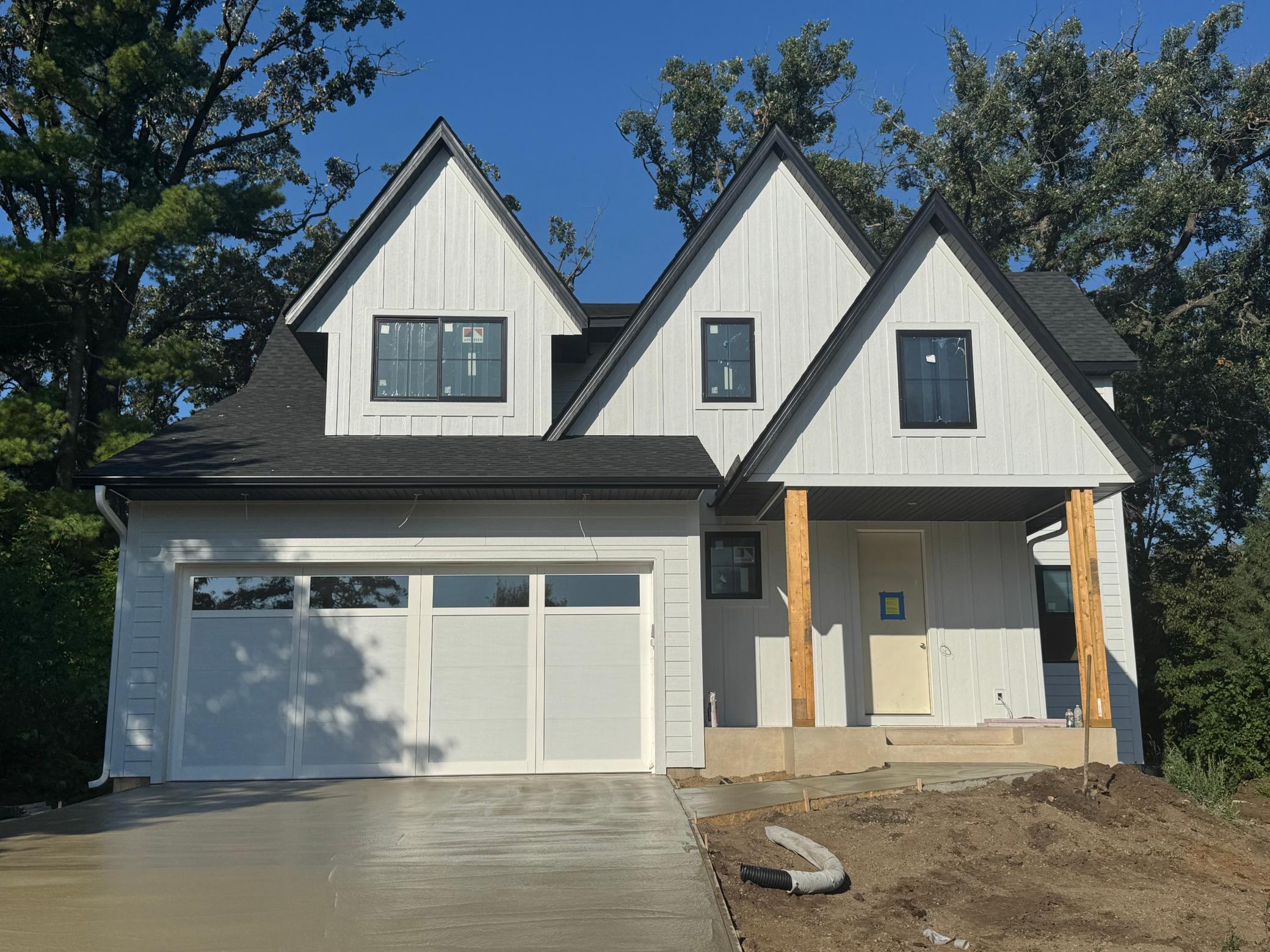5908 DREW AVENUE
5908 Drew Avenue, Edina, 55410, MN
-
Price: $1,867,500
-
Status type: For Sale
-
City: Edina
-
Neighborhood: Auditors Sub 312
Bedrooms: 6
Property Size :4252
-
Listing Agent: NST26146,NST48001
-
Property type : Single Family Residence
-
Zip code: 55410
-
Street: 5908 Drew Avenue
-
Street: 5908 Drew Avenue
Bathrooms: 5
Year: 2025
Listing Brokerage: Exp Realty, LLC.
FEATURES
- Refrigerator
- Washer
- Dryer
- Microwave
- Exhaust Fan
- Dishwasher
- Disposal
- Cooktop
- Wall Oven
- Air-To-Air Exchanger
- Gas Water Heater
- Double Oven
- Stainless Steel Appliances
DETAILS
A rare opportunity awaits in the heart of Edina’s highly coveted Chowen Park neighborhood—a meticulously designed, custom home that effortlessly blends timeless craftsmanship with modern luxury. Featuring 6 spacious bedrooms and 5 elegantly appointed bathrooms, this residence promises an elevated lifestyle, all within walking distance of parks, shopping, dining, public transportation, and top-tier schools. Step inside to discover an expansive open-concept main floor with soaring 10-foot ceilings and a dramatic vaulted foyer that creates an unforgettable first impression. The gourmet kitchen and living areas are the true heart of the home, adorned with on-site finished hardwood flooring, custom cabinetry, and exquisite tile work that showcases the finest in design and detail. Exposed ceiling beams and a bespoke iron staircase railing add architectural flair and craftsmanship. Upstairs and in the fully finished lower level, you’ll find 9-foot ceilings that maintain the airy, open feel throughout the home. Each bathroom has been thoughtfully designed with heated tile floors, blending spa-like comfort with refined elegance. The three-car garage is finished and heated, ensuring year-round convenience and comfort. All of this is nestled within the award-winning Edina School District. Construction is underway, no detail will be overlooked and now is the perfect time to commit—customize finishes and selections to make this exceptional home truly yours.
INTERIOR
Bedrooms: 6
Fin ft² / Living Area: 4252 ft²
Below Ground Living: 1228ft²
Bathrooms: 5
Above Ground Living: 3024ft²
-
Basement Details: Drain Tiled, Egress Window(s), Finished, Full, Concrete, Sump Pump,
Appliances Included:
-
- Refrigerator
- Washer
- Dryer
- Microwave
- Exhaust Fan
- Dishwasher
- Disposal
- Cooktop
- Wall Oven
- Air-To-Air Exchanger
- Gas Water Heater
- Double Oven
- Stainless Steel Appliances
EXTERIOR
Air Conditioning: Central Air
Garage Spaces: 3
Construction Materials: N/A
Foundation Size: 1424ft²
Unit Amenities:
-
Heating System:
-
- Forced Air
ROOMS
| Main | Size | ft² |
|---|---|---|
| Great Room | 18 X 17 | 324 ft² |
| Dining Room | 16 X 11 | 256 ft² |
| Kitchen | 15 X 14 | 225 ft² |
| Office | 11 X 11 | 121 ft² |
| Foyer | 14 X 7 | 196 ft² |
| Mud Room | 8 X 6 | 64 ft² |
| Upper | Size | ft² |
|---|---|---|
| Bedroom 1 | 15 X 15 | 225 ft² |
| Bedroom 2 | 15 X 13 | 225 ft² |
| Bedroom 3 | 15 X 12 | 225 ft² |
| Bedroom 4 | 12 X 11 | 144 ft² |
| Lower | Size | ft² |
|---|---|---|
| Bedroom 5 | 12 X 10 | 144 ft² |
| Family Room | 24 X 14 | 576 ft² |
| Bar/Wet Bar Room | 17 X 16 | 289 ft² |
LOT
Acres: N/A
Lot Size Dim.: 66 X 135
Longitude: 44.8958
Latitude: -93.3268
Zoning: Residential-Single Family
FINANCIAL & TAXES
Tax year: 2025
Tax annual amount: $6,568
MISCELLANEOUS
Fuel System: N/A
Sewer System: City Sewer/Connected
Water System: City Water/Connected
ADDITIONAL INFORMATION
MLS#: NST7803288
Listing Brokerage: Exp Realty, LLC.

ID: 4113157
Published: September 16, 2025
Last Update: September 16, 2025
Views: 3






