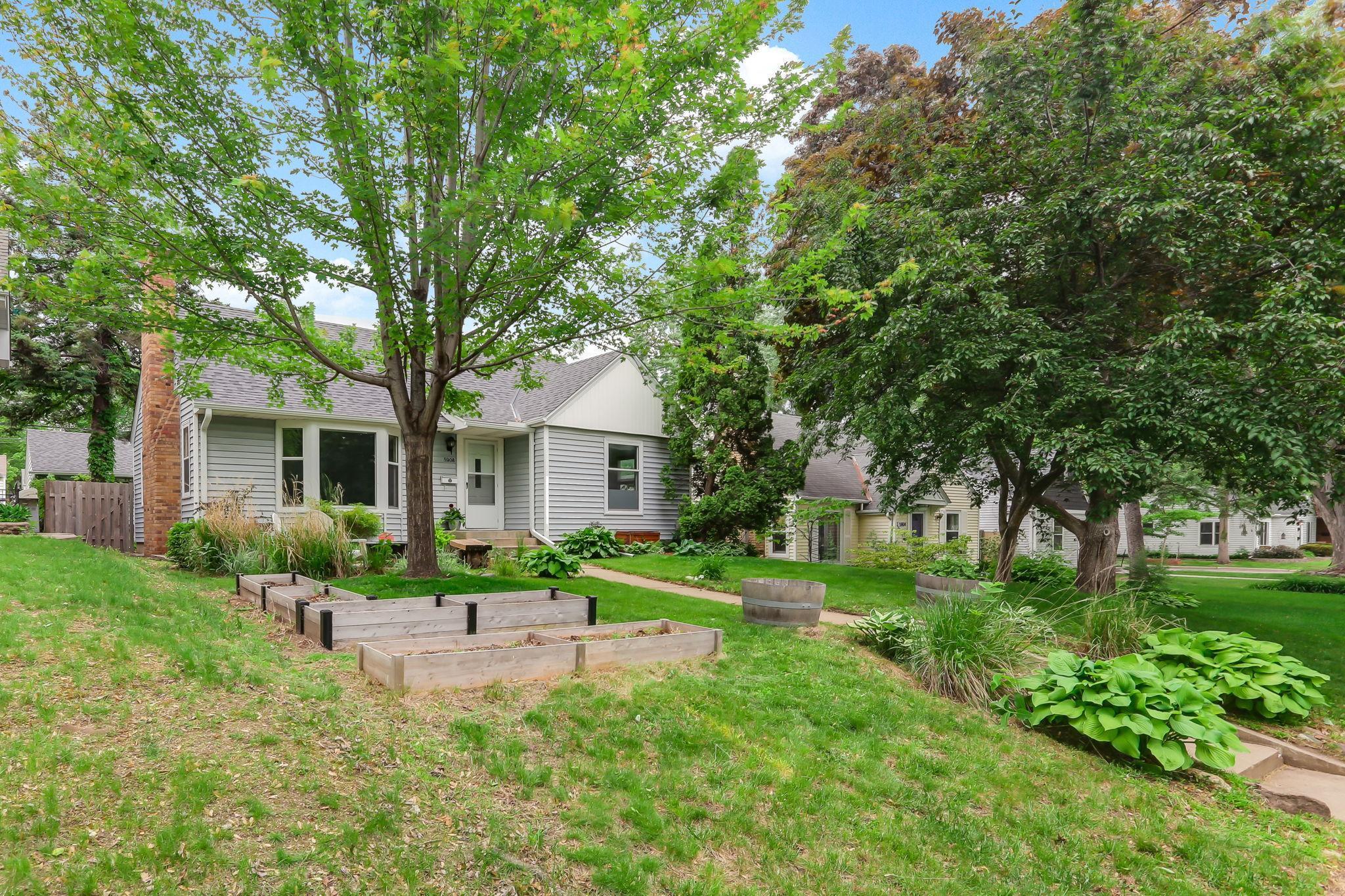5908 12TH AVENUE
5908 12th Avenue, Minneapolis, 55417, MN
-
Price: $449,900
-
Status type: For Sale
-
City: Minneapolis
-
Neighborhood: Diamond Lake
Bedrooms: 3
Property Size :2294
-
Listing Agent: NST16271,NST94324
-
Property type : Single Family Residence
-
Zip code: 55417
-
Street: 5908 12th Avenue
-
Street: 5908 12th Avenue
Bathrooms: 2
Year: 1950
Listing Brokerage: RE/MAX Results
FEATURES
- Range
- Refrigerator
- Washer
- Dryer
- Microwave
- Dishwasher
- Stainless Steel Appliances
DETAILS
Charming Cape Cod in the heart of the Diamond Lake neighborhood-just blocks from Lake Nokomis, Minnehaha Creek and so many local parks! This home blends South Minneapolis charm with modern convenience, located just about a mile from Target and a full shopping center. Inside, you'll find coved ceilings, arched doorways, hardwood floors and a cozy wood-burning fireplace with a bay window in the living room. The updated kitchen features granite countertops, stainless steel appliances, additional storage and butcher block counters with plenty of space for cooking and prep. Two spacious bedrooms on the main level, with additional finished space upstairs-including a third bedroom and office (or easily convert to a 4th bedroom!). The lower level offers an updated 3/4 bath and plenty of room to add an additional bedroom or office. Outside, enjoy an oversized 2-car garage and the most charming backyard playhouse or potential studio space. Major updates include a brand new roof and newer furnace and A/C (2021). A flexible layout and unbeatable location make this one a must-see!
INTERIOR
Bedrooms: 3
Fin ft² / Living Area: 2294 ft²
Below Ground Living: 685ft²
Bathrooms: 2
Above Ground Living: 1609ft²
-
Basement Details: Block, Daylight/Lookout Windows, Finished,
Appliances Included:
-
- Range
- Refrigerator
- Washer
- Dryer
- Microwave
- Dishwasher
- Stainless Steel Appliances
EXTERIOR
Air Conditioning: Central Air
Garage Spaces: 2
Construction Materials: N/A
Foundation Size: 1007ft²
Unit Amenities:
-
- Kitchen Window
- Hardwood Floors
- Main Floor Primary Bedroom
Heating System:
-
- Forced Air
ROOMS
| Main | Size | ft² |
|---|---|---|
| Living Room | 18.3x12.5 | 226.6 ft² |
| Dining Room | 10.7x9 | 113.24 ft² |
| Kitchen | 13x12.6 | 162.5 ft² |
| Bedroom 1 | 10.7x14.2 | 149.93 ft² |
| Bedroom 2 | 11.2x11 | 125.07 ft² |
| Upper | Size | ft² |
|---|---|---|
| Bedroom 3 | 15x9.5 | 141.25 ft² |
| Office | 11x9 | 121 ft² |
| Play Room | 13.7x7 | 186.09 ft² |
| Lower | Size | ft² |
|---|---|---|
| Family Room | 22.5x23 | 504.38 ft² |
| Laundry | 9x8 | 81 ft² |
| Workshop | 9x10 | 81 ft² |
| Storage | 5x7 | 25 ft² |
LOT
Acres: N/A
Lot Size Dim.: 50x118
Longitude: 44.8957
Latitude: -93.2582
Zoning: Residential-Single Family
FINANCIAL & TAXES
Tax year: 2025
Tax annual amount: $6,301
MISCELLANEOUS
Fuel System: N/A
Sewer System: City Sewer/Connected
Water System: City Water/Connected
ADITIONAL INFORMATION
MLS#: NST7753544
Listing Brokerage: RE/MAX Results

ID: 3749722
Published: June 06, 2025
Last Update: June 06, 2025
Views: 5






