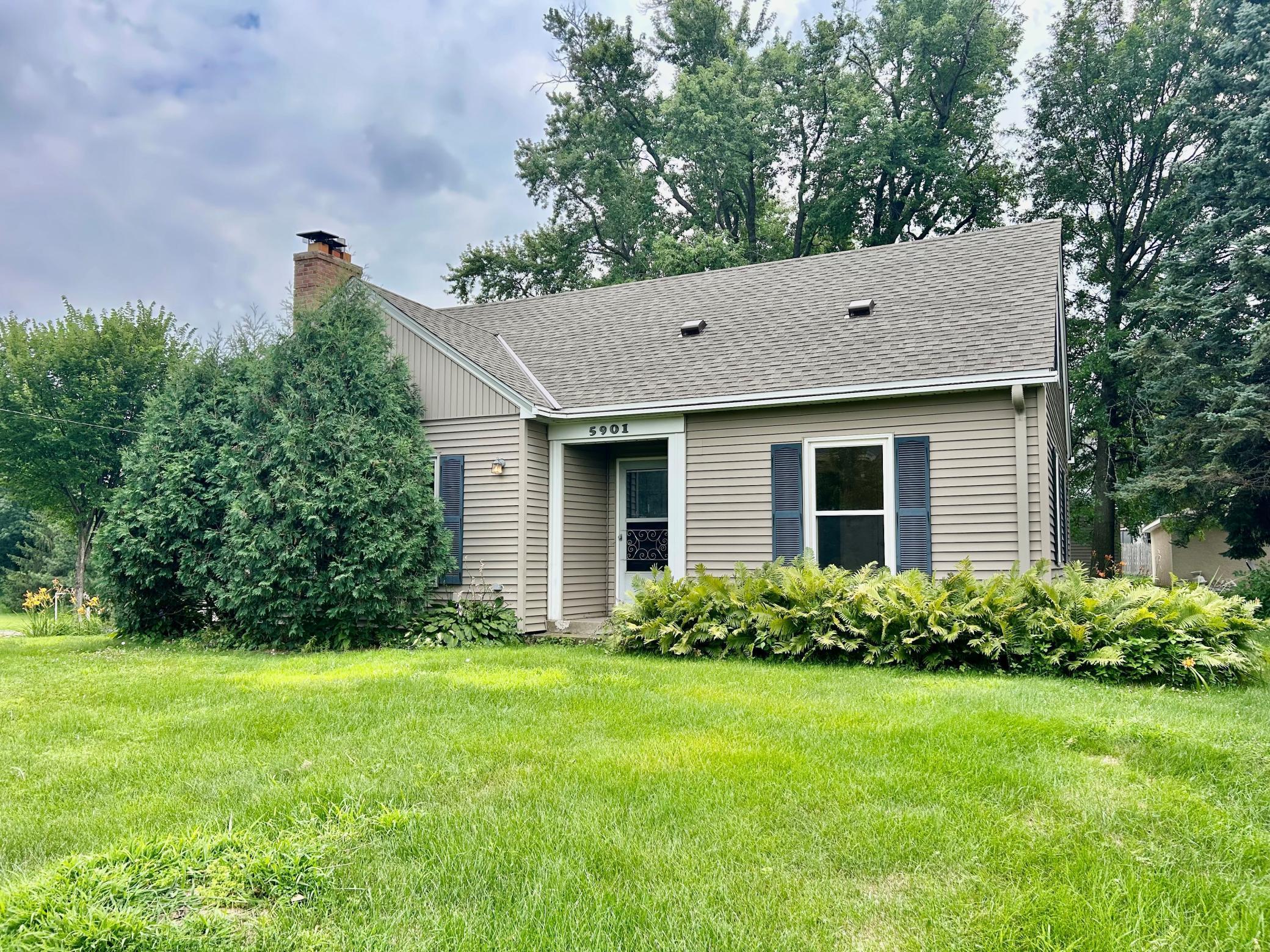5901 OXFORD STREET
5901 Oxford Street, Saint Louis Park, 55416, MN
-
Price: $250,000
-
Status type: For Sale
-
City: Saint Louis Park
-
Neighborhood: Rgt St Louis Park
Bedrooms: 6
Property Size :2663
-
Listing Agent: NST16644,NST65318
-
Property type : Single Family Residence
-
Zip code: 55416
-
Street: 5901 Oxford Street
-
Street: 5901 Oxford Street
Bathrooms: 3
Year: 1950
Listing Brokerage: Edina Realty, Inc.
FEATURES
- Range
- Refrigerator
- Washer
- Dryer
- Microwave
- Dishwasher
- Disposal
- Gas Water Heater
- Stainless Steel Appliances
DETAILS
OWNER OCCUPIED BUYERS ONLY, INCOME RESTRICTIONS APPLY, this property is part of the West Hennepin Affordable Housing Land Trust. Spacious home on a corner lot, great for potential multi-generational buyers. Main level includes a living room with gas burning fireplace, informal dining room and nicely renovated kitchen, all with new vinyl plank flooring. Two main floor bedrooms with original hardwood floors, and a full bath also on this level. Upstairs you will find two more bedrooms, two loft areas, and another full bath. The lower level offers a spacious family room, also with a gas fireplace, a dining area and kitchenette with a sink and refrigerator (no stove). Two more bedrooms, another full bath, and laundry in the mechanical room complete this level. Three season screen porch is off the back of the home, on your way to a three car garage. New in 2025: roof, hot water heater, windows, kitchen renovation. A playground is right across the street!
INTERIOR
Bedrooms: 6
Fin ft² / Living Area: 2663 ft²
Below Ground Living: 926ft²
Bathrooms: 3
Above Ground Living: 1737ft²
-
Basement Details: Block, Egress Window(s), Finished,
Appliances Included:
-
- Range
- Refrigerator
- Washer
- Dryer
- Microwave
- Dishwasher
- Disposal
- Gas Water Heater
- Stainless Steel Appliances
EXTERIOR
Air Conditioning: Central Air
Garage Spaces: 3
Construction Materials: N/A
Foundation Size: 1158ft²
Unit Amenities:
-
- Kitchen Window
- Porch
- Tile Floors
Heating System:
-
- Forced Air
ROOMS
| Main | Size | ft² |
|---|---|---|
| Living Room | 14x17 | 196 ft² |
| Dining Room | 8x8 | 64 ft² |
| Kitchen | 9x12 | 81 ft² |
| Bedroom 1 | 12x12 | 144 ft² |
| Bedroom 2 | 11x12 | 121 ft² |
| Screened Porch | 7x12 | 49 ft² |
| Upper | Size | ft² |
|---|---|---|
| Bedroom 3 | 9x10 | 81 ft² |
| Bedroom 4 | 13x13 | 169 ft² |
| Loft | 8x13 | 64 ft² |
| Loft | 6x13 | 36 ft² |
| Lower | Size | ft² |
|---|---|---|
| Family Room | 13x17 | 169 ft² |
| Dining Room | 7x8 | 49 ft² |
| Kitchen | 10x11 | 100 ft² |
LOT
Acres: N/A
Lot Size Dim.: 52.5 x 157
Longitude: 44.9354
Latitude: -93.3548
Zoning: Residential-Single Family
FINANCIAL & TAXES
Tax year: 2025
Tax annual amount: $6,135
MISCELLANEOUS
Fuel System: N/A
Sewer System: City Sewer/Connected
Water System: City Water/Connected
ADDITIONAL INFORMATION
MLS#: NST7783667
Listing Brokerage: Edina Realty, Inc.

ID: 3964537
Published: August 05, 2025
Last Update: August 05, 2025
Views: 1






