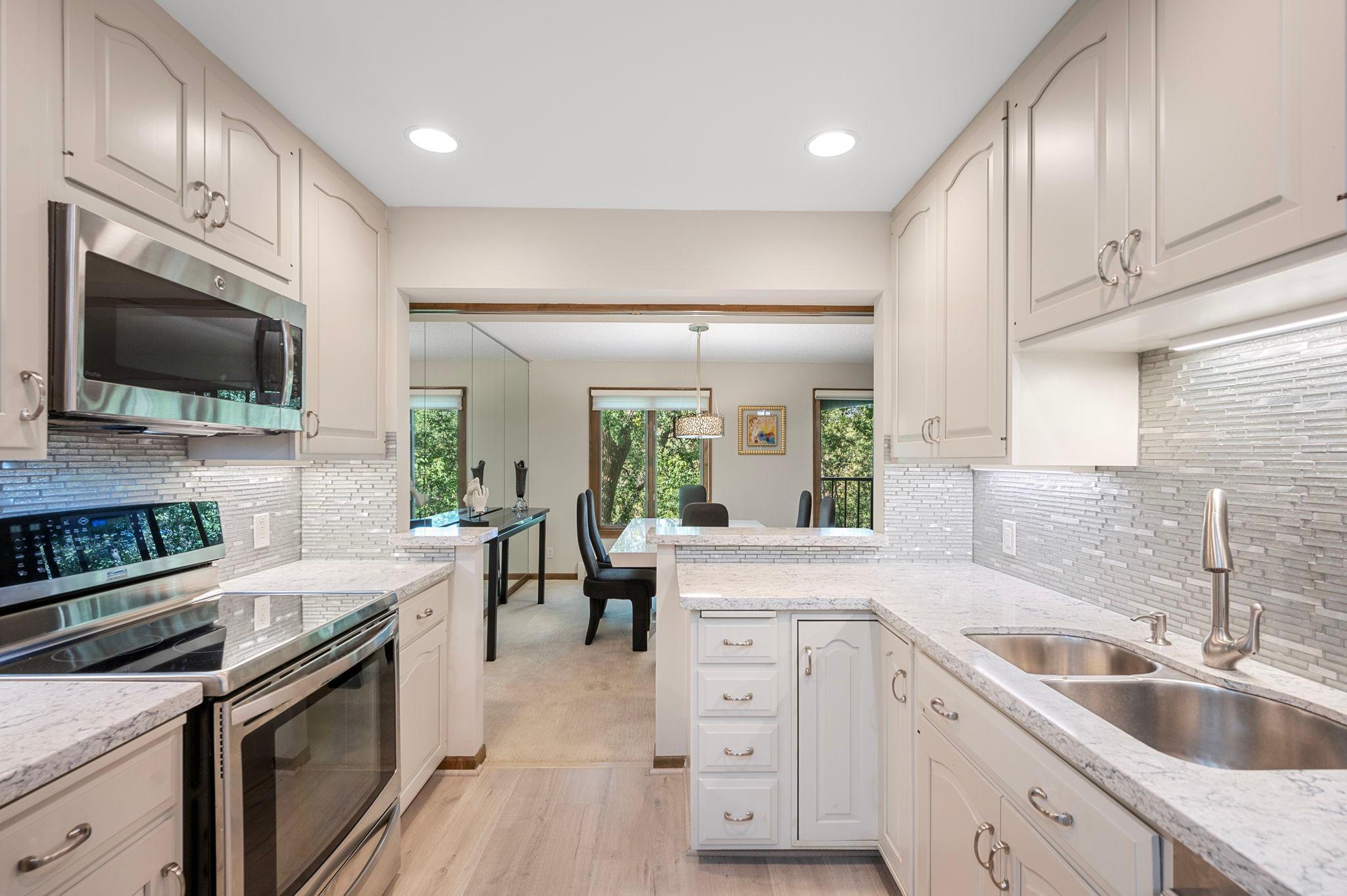5901 LAUREL AVENUE
5901 Laurel Avenue, Minneapolis (Golden Valley), 55416, MN
-
Price: $409,000
-
Status type: For Sale
-
Neighborhood: Condo 0404 Laurel Hill East Condo
Bedrooms: 3
Property Size :1838
-
Listing Agent: NST16638,NST67229
-
Property type : Low Rise
-
Zip code: 55416
-
Street: 5901 Laurel Avenue
-
Street: 5901 Laurel Avenue
Bathrooms: 2
Year: 1981
Listing Brokerage: Coldwell Banker Burnet
FEATURES
- Range
- Refrigerator
- Washer
- Dryer
- Microwave
- Dishwasher
- Disposal
DETAILS
Serene and private retreat available in Golden Valley! Discover this rare end-unit gem in the prestigious Laurel Hills Condo complex - nestled among lush trees and winding trails, just minutes from downtown Minneapolis, Ridgedale and the City Lakes. This beautifully design forward condo offers a spacious layout with a versatile den/office that can easily convert into a third bedroom. Enjoy a sweeping porch with forest views, brand new top tier appliances and spacious and elegant built-ins throughout. Storage and closet space galore, including private storage just down the hallway as well as ample locked storage in the garage. Very updated chef's kitchen and other beautiful details in this exquisitely appointed condo. Indulge in resort living with unmatched amenities and easy access to the indoor pool and spa, workshop, exercise room, library, pickleball courts, large gathering room with kitchen and two guest units. Retail, restaurants, and nature trails are steps away, this is the perfect blend of tranquility and convenience. If you are seeking a stylish, updated, spacious and meticulously maintained end unit home...this it it!!
INTERIOR
Bedrooms: 3
Fin ft² / Living Area: 1838 ft²
Below Ground Living: N/A
Bathrooms: 2
Above Ground Living: 1838ft²
-
Basement Details: None,
Appliances Included:
-
- Range
- Refrigerator
- Washer
- Dryer
- Microwave
- Dishwasher
- Disposal
EXTERIOR
Air Conditioning: Central Air
Garage Spaces: 1
Construction Materials: N/A
Foundation Size: 1838ft²
Unit Amenities:
-
- Balcony
- Washer/Dryer Hookup
- Cable
- Tile Floors
- Main Floor Primary Bedroom
Heating System:
-
- Boiler
ROOMS
| Main | Size | ft² |
|---|---|---|
| Living Room | 16x20 | 256 ft² |
| Dining Room | 10x13 | 100 ft² |
| Family Room | 12x19 | 144 ft² |
| Kitchen | 9x16 | 81 ft² |
| Bedroom 1 | 17x15 | 289 ft² |
| Bedroom 2 | 12x10 | 144 ft² |
| Porch | 28x7 | 784 ft² |
| Laundry | 8x7 | 64 ft² |
LOT
Acres: N/A
Lot Size Dim.: N/A
Longitude: 44.9758
Latitude: -93.355
Zoning: Residential-Single Family
FINANCIAL & TAXES
Tax year: 2025
Tax annual amount: $5,093
MISCELLANEOUS
Fuel System: N/A
Sewer System: City Sewer/Connected
Water System: City Water/Connected
ADDITIONAL INFORMATION
MLS#: NST7811956
Listing Brokerage: Coldwell Banker Burnet

ID: 4200617
Published: October 10, 2025
Last Update: October 10, 2025
Views: 2






