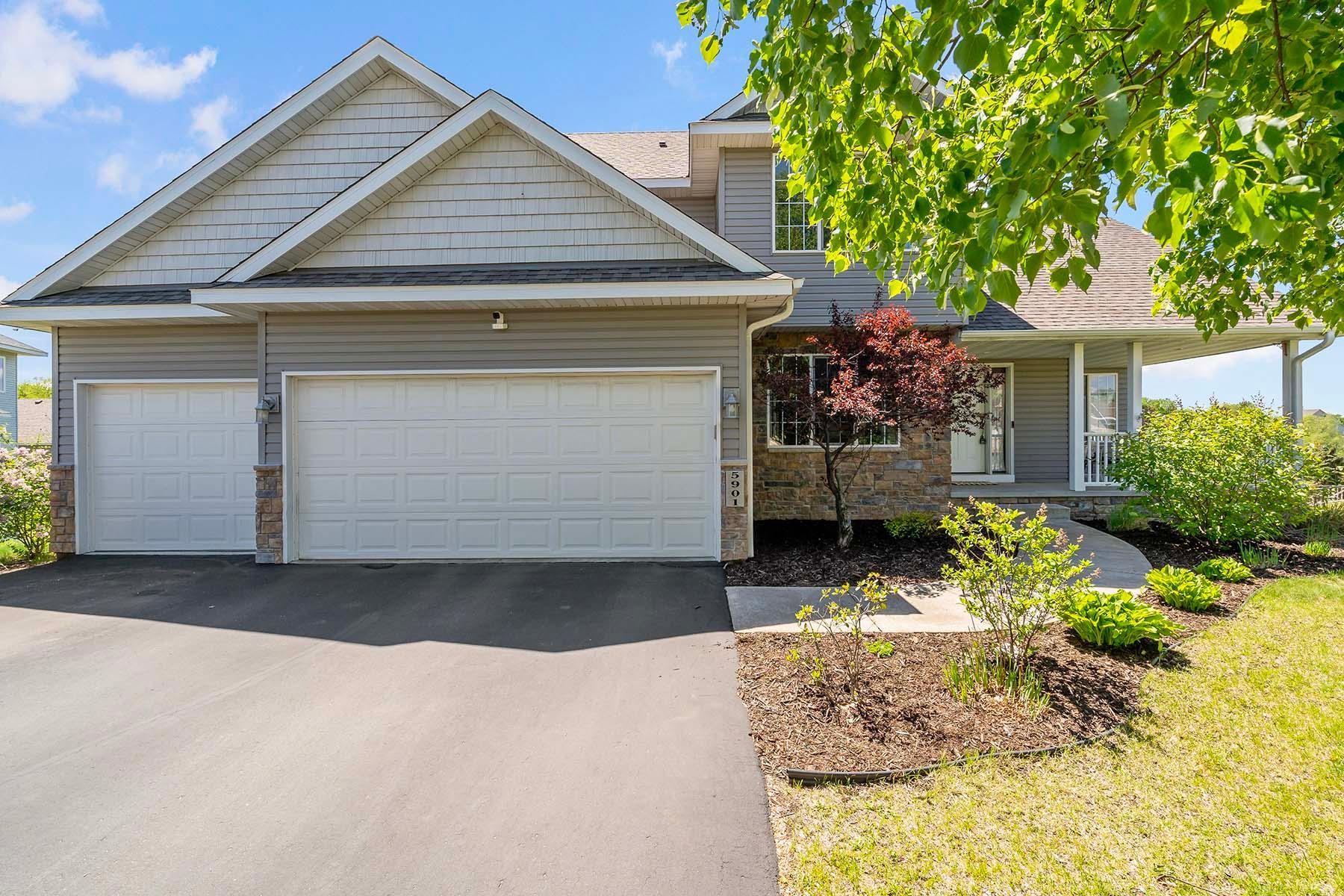5901 106TH AVENUE
5901 106th Avenue, Brooklyn Park, 55443, MN
-
Price: $559,000
-
Status type: For Sale
-
City: Brooklyn Park
-
Neighborhood: Prairie Gardens
Bedrooms: 5
Property Size :3270
-
Listing Agent: NST27689,NST71306
-
Property type : Single Family Residence
-
Zip code: 55443
-
Street: 5901 106th Avenue
-
Street: 5901 106th Avenue
Bathrooms: 4
Year: 2006
Listing Brokerage: First Equity Real Estate, LLC
FEATURES
- Range
- Refrigerator
- Washer
- Dryer
- Microwave
- Dishwasher
- Disposal
DETAILS
$50,000 solar array installed Sept. 2022. Fully warrantied for 25 years. At current energy prices will save owner $200/mo average during the course of the year. Over five years this is a savings of $12,000+. EV fast charging port in the garage. Enjoy the setting of this beautiful half acre lot from the new deck that overlooks a serene pond. The main level features hardwood flooring throughout, kitchen with new quartz countertops and center island, walk-in pantry, laundry room off the kitchen, an office and a cozy living room with a gas fireplace and wall of windows. There are 4 bedrooms on the upper level including a primary suite, with new carpet throughout. The walkout lower level was finished in 2018 to include a full in-law suite with family room, kitchen, bedroom and bathroom with zero lip shower. Convenient location close to schools, dining and shopping.
INTERIOR
Bedrooms: 5
Fin ft² / Living Area: 3270 ft²
Below Ground Living: 970ft²
Bathrooms: 4
Above Ground Living: 2300ft²
-
Basement Details: Finished, Walkout,
Appliances Included:
-
- Range
- Refrigerator
- Washer
- Dryer
- Microwave
- Dishwasher
- Disposal
EXTERIOR
Air Conditioning: Central Air
Garage Spaces: 3
Construction Materials: N/A
Foundation Size: 1300ft²
Unit Amenities:
-
- Kitchen Window
- Deck
- Porch
- Natural Woodwork
- Walk-In Closet
- Vaulted Ceiling(s)
- Washer/Dryer Hookup
- In-Ground Sprinkler
- Kitchen Center Island
Heating System:
-
- Forced Air
ROOMS
| Main | Size | ft² |
|---|---|---|
| Living Room | 18x19 | 324 ft² |
| Dining Room | 8x13 | 64 ft² |
| Kitchen | 13x17 | 169 ft² |
| Laundry | 8x7 | 64 ft² |
| Porch | 17x11 | 289 ft² |
| Office | 11x14 | 121 ft² |
| Deck | 16x14 | 256 ft² |
| Bathroom | 5x5 | 25 ft² |
| Upper | Size | ft² |
|---|---|---|
| Bedroom 1 | 16x15 | 256 ft² |
| Bedroom 2 | 11x13 | 121 ft² |
| Bedroom 3 | 11x13 | 121 ft² |
| Bedroom 4 | 10x11 | 100 ft² |
| Bathroom | 12x14 | 144 ft² |
| Bathroom | 5x10 | 25 ft² |
| Lower | Size | ft² |
|---|---|---|
| Bedroom 5 | 12x10 | 144 ft² |
| Family Room | 28x13 | 784 ft² |
| Utility Room | 21x13 | 441 ft² |
| Kitchen | 12x15 | 144 ft² |
| Bathroom | 8x6 | 64 ft² |
LOT
Acres: N/A
Lot Size Dim.: 57 x 289 x 97 x 287
Longitude: 45.1462
Latitude: -93.3559
Zoning: Residential-Single Family
FINANCIAL & TAXES
Tax year: 2025
Tax annual amount: $6,696
MISCELLANEOUS
Fuel System: N/A
Sewer System: City Sewer/Connected
Water System: City Water/Connected
ADDITIONAL INFORMATION
MLS#: NST7744368
Listing Brokerage: First Equity Real Estate, LLC

ID: 3744995
Published: June 05, 2025
Last Update: June 05, 2025
Views: 14






