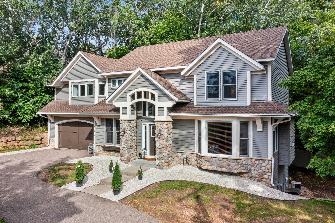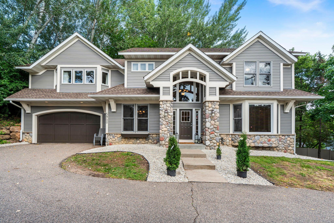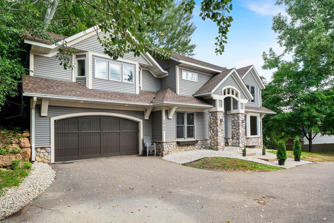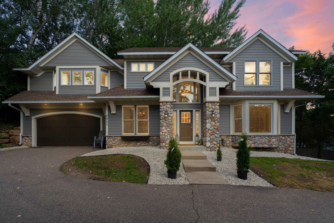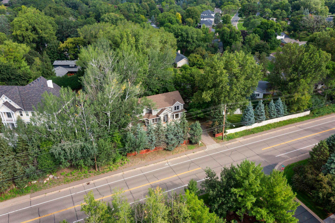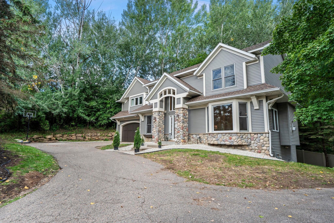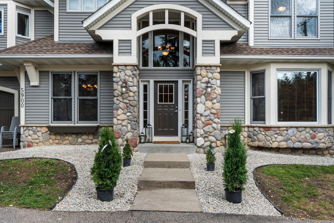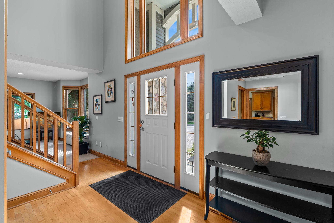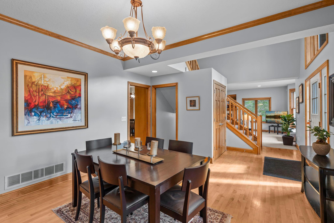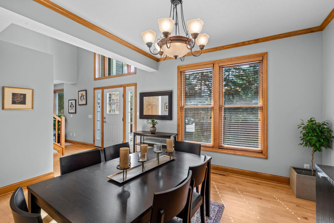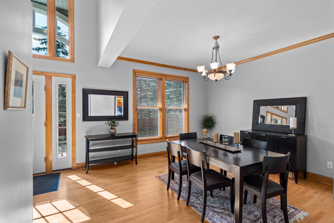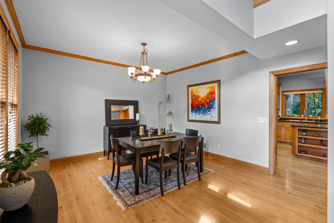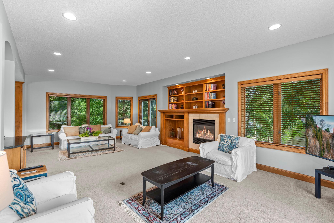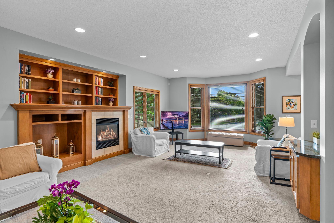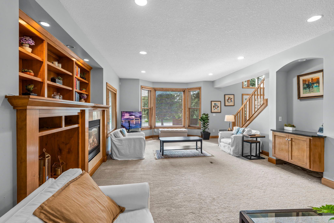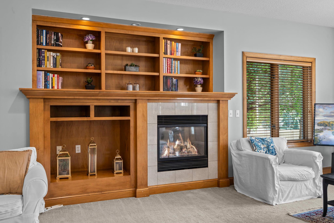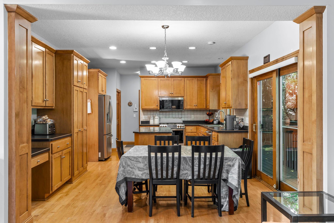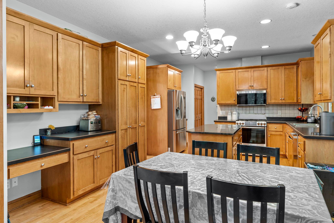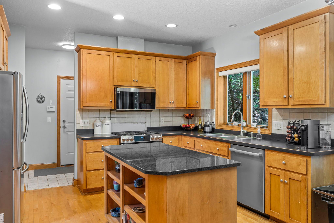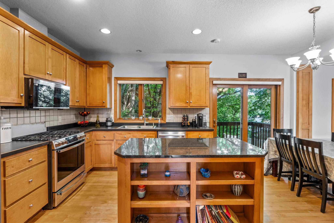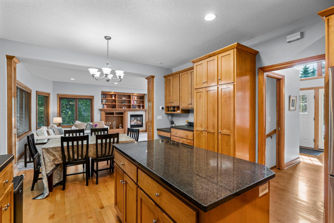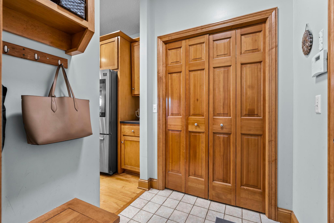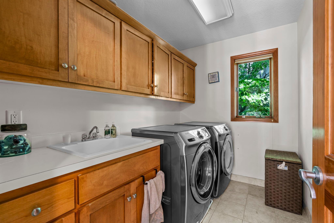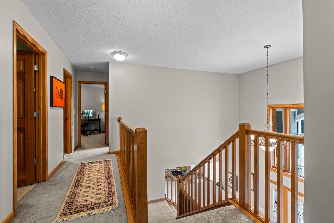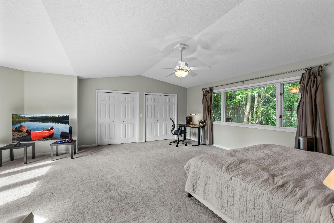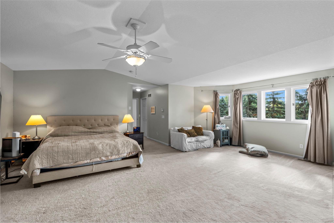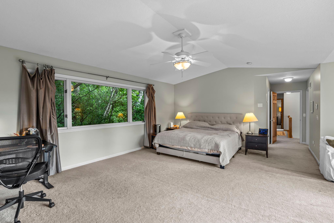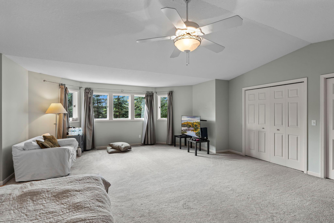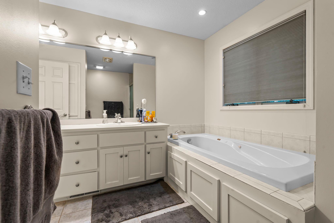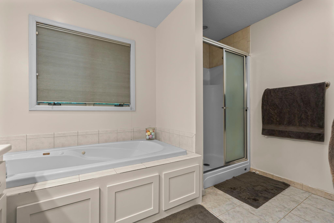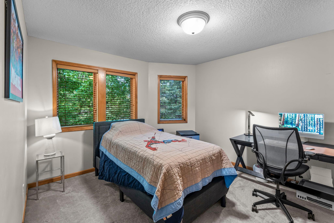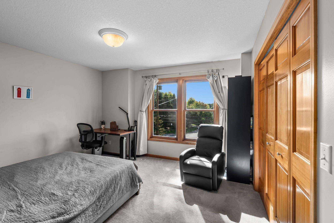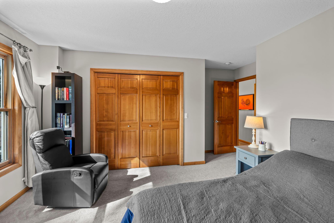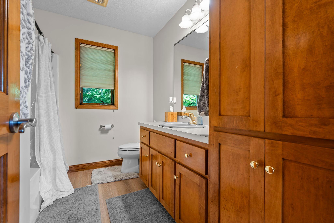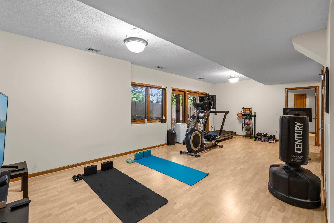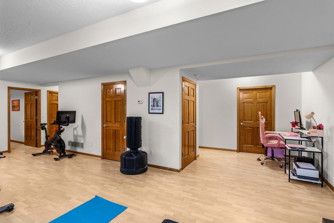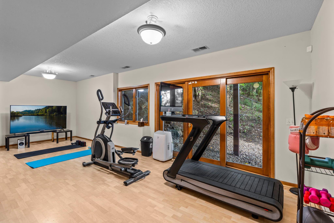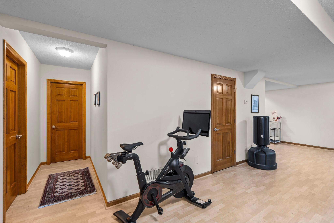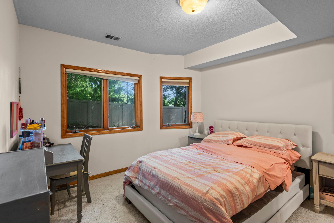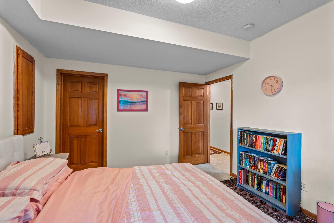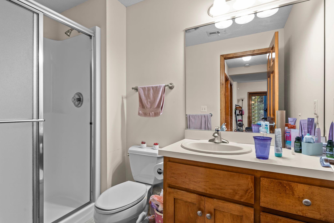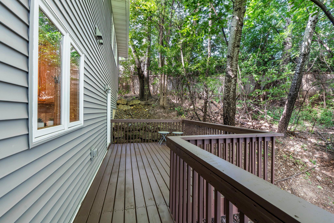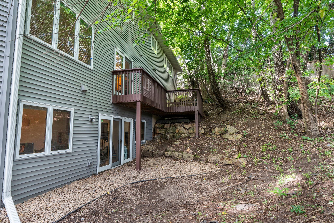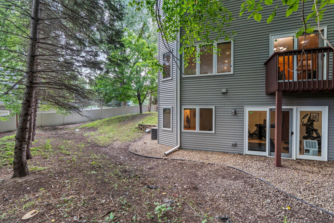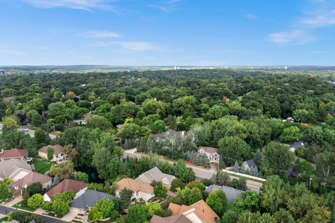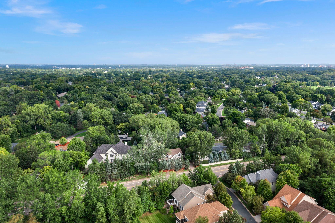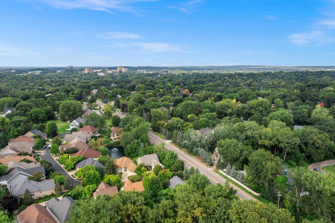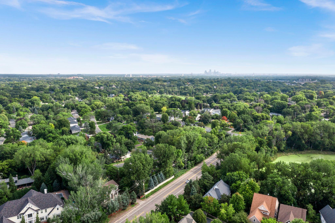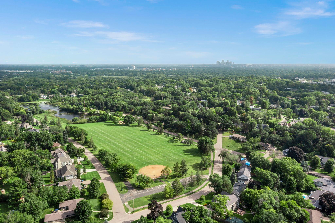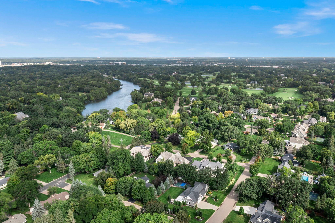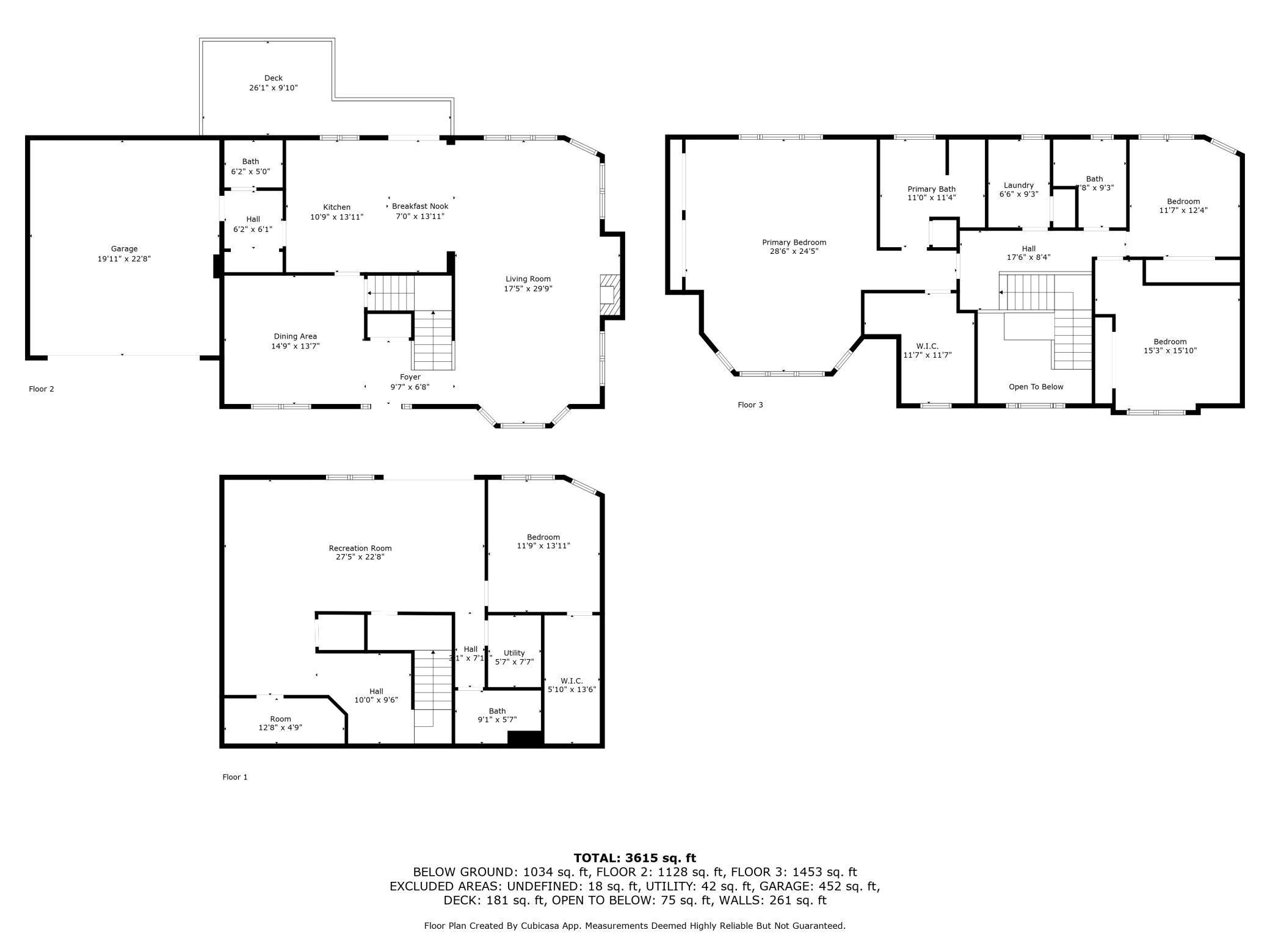5900 VERNON AVENUE
5900 Vernon Avenue, Minneapolis (Edina), 55436, MN
-
Price: $825,000
-
Status type: For Sale
-
City: Minneapolis (Edina)
-
Neighborhood: Mirror Lakes Meadow-Wood 2nd Edina Hi
Bedrooms: 4
Property Size :3615
-
Listing Agent: NST16279,NST66159
-
Property type : Single Family Residence
-
Zip code: 55436
-
Street: 5900 Vernon Avenue
-
Street: 5900 Vernon Avenue
Bathrooms: 4
Year: 1999
Listing Brokerage: RE/MAX Results
FEATURES
- Range
- Refrigerator
- Washer
- Dryer
- Microwave
- Dishwasher
DETAILS
Nestled in the sought-after Highlands neighborhood of Edina, this open and airy 2-story home offers the perfect blend of comfort, style, and privacy. Step into the vaulted foyer entrance and be greeted by an inviting main floor great room, bathed in natural light from large windows. With built-ins and a cozy fireplace, this space is perfect for both relaxing and entertaining. The spacious master suite provides a serene retreat, while the walk-out lower level adds versatility with a family room, 4th bedroom, and ¾ bath—ideal for guests or additional living space. Tucked off Vernon Ave and surrounded by mature trees, this home offers a private oasis while still being conveniently located. Recent updates, including a new roof and siding in 2022, ensure peace of mind for years to come. Don’t miss this opportunity to own a beautiful home in one of Edina’s most desirable neighborhoods!
INTERIOR
Bedrooms: 4
Fin ft² / Living Area: 3615 ft²
Below Ground Living: 1034ft²
Bathrooms: 4
Above Ground Living: 2581ft²
-
Basement Details: Finished, Walkout,
Appliances Included:
-
- Range
- Refrigerator
- Washer
- Dryer
- Microwave
- Dishwasher
EXTERIOR
Air Conditioning: Central Air
Garage Spaces: 2
Construction Materials: N/A
Foundation Size: 1134ft²
Unit Amenities:
-
Heating System:
-
- Forced Air
ROOMS
| Main | Size | ft² |
|---|---|---|
| Living Room | 29.9 x 17.5 | 518.15 ft² |
| Dining Room | 14.9 x 13.7 | 200.35 ft² |
| Kitchen | 17.9 x 13.11 | 247.02 ft² |
| Deck | 26.10 x 9.10 | 263.86 ft² |
| Upper | Size | ft² |
|---|---|---|
| Bedroom 1 | 28.6 x 24.5 | 695.88 ft² |
| Bedroom 2 | 15.10 x 15.3 | 241.46 ft² |
| Bedroom 3 | 12.4 x 11.7 | 142.86 ft² |
| Lower | Size | ft² |
|---|---|---|
| Bedroom 4 | 13.11 x 11.9 | 163.52 ft² |
| Recreation Room | 27.5 x 22.8 | 621.44 ft² |
LOT
Acres: N/A
Lot Size Dim.: 140x120x120x50
Longitude: 44.9018
Latitude: -93.3736
Zoning: Residential-Single Family
FINANCIAL & TAXES
Tax year: 2025
Tax annual amount: $9,898
MISCELLANEOUS
Fuel System: N/A
Sewer System: City Sewer - In Street
Water System: City Water - In Street
ADDITIONAL INFORMATION
MLS#: NST7797743
Listing Brokerage: RE/MAX Results

ID: 4078762
Published: September 05, 2025
Last Update: September 05, 2025
Views: 19


