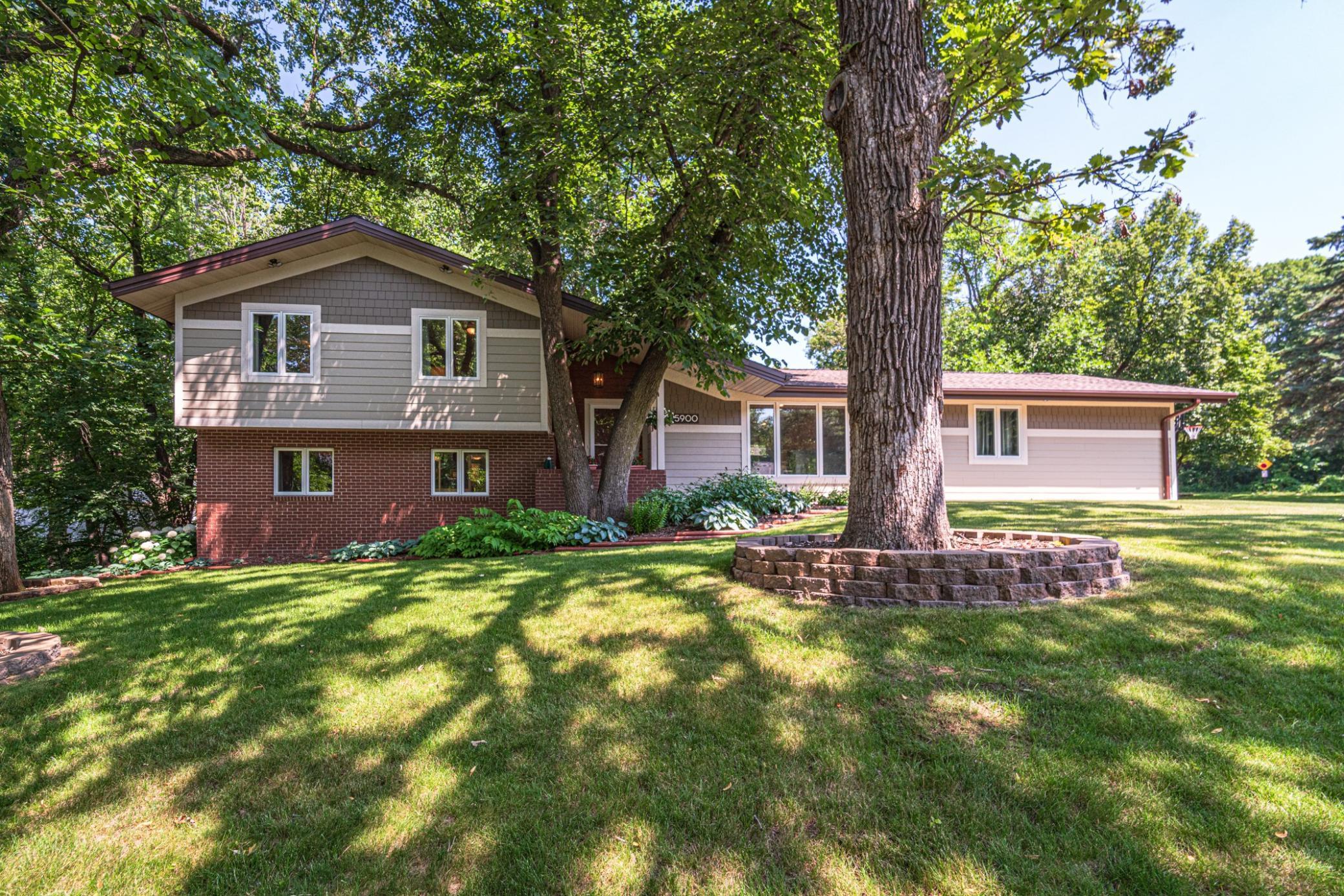5900 TIMBERGLADE DRIVE
5900 Timberglade Drive, Bloomington, 55438, MN
-
Price: $550,000
-
Status type: For Sale
-
City: Bloomington
-
Neighborhood: Strand Estates 4th Add
Bedrooms: 4
Property Size :2224
-
Listing Agent: NST16596,NST76849
-
Property type : Single Family Residence
-
Zip code: 55438
-
Street: 5900 Timberglade Drive
-
Street: 5900 Timberglade Drive
Bathrooms: 3
Year: 1972
Listing Brokerage: Edina Realty, Inc.
FEATURES
- Refrigerator
- Washer
- Dryer
- Dishwasher
- Water Softener Owned
- Disposal
- Cooktop
- Wall Oven
- Double Oven
- Stainless Steel Appliances
DETAILS
EXTENSIVE UPDATES bring fresh and classic style to this 4BR 3BA Bloomington home tucked onto a mature-treed lot! The vaulted main floor is the heart of this home, with cherry cabinetry, high-end appliances like a SubZero refrigerator, BOSCH dishwasher and Thermador double wall oven, and refinished hardwood floors. The kitchen opens to the living room and a dining room with a built-in buffet and charming window seat. Upstairs are 3BRS and 2BAs including a private 3/4 owner’s bath. The walkout lower level family room has a picture window taking in the wooded backyard, as well as a fireplace. There is also a 3/4 bath, bedroom and the laundry on this level. The additional unfinished lower level is ready for rec space and storage. Countless INTERIOR UPDATES include refinished hardwood floors, cherry cabinetry, ALL NEW WHITE TRIM, NEW WHITE INTERIOR 3-PANEL DOORS with LEVER PULLS, NEW CARPET and INTERIOR PAINT! EXTERIOR UPDATES include NEW SIDING, ROOF, GUTTERS, SOFFIT/FASCIA, EXTERIOR LIGHTING, PELLA WINDOWS, STORM DOORS and more! There is also a deck for relaxing, updated HVAC, in-ground irrigation and an active radon mitigation system The home is just minutes to Hyland Park and beach, Hyland Greens Golf Course, Highway 169 and the river bridge! The airport, shopping, dining, and major roadways are a convenient short distance from the neighborhood.
INTERIOR
Bedrooms: 4
Fin ft² / Living Area: 2224 ft²
Below Ground Living: 696ft²
Bathrooms: 3
Above Ground Living: 1528ft²
-
Basement Details: Block, Drain Tiled, Full, Sump Pump, Unfinished,
Appliances Included:
-
- Refrigerator
- Washer
- Dryer
- Dishwasher
- Water Softener Owned
- Disposal
- Cooktop
- Wall Oven
- Double Oven
- Stainless Steel Appliances
EXTERIOR
Air Conditioning: Central Air
Garage Spaces: 2
Construction Materials: N/A
Foundation Size: 1508ft²
Unit Amenities:
-
- Kitchen Window
- Deck
- Natural Woodwork
- Hardwood Floors
- Ceiling Fan(s)
- Vaulted Ceiling(s)
- Washer/Dryer Hookup
- In-Ground Sprinkler
- Paneled Doors
- Kitchen Center Island
- Tile Floors
Heating System:
-
- Forced Air
ROOMS
| Main | Size | ft² |
|---|---|---|
| Kitchen | 16X14 | 256 ft² |
| Living Room | 11X17 | 121 ft² |
| Informal Dining Room | 11X11 | 121 ft² |
| Deck | 35X14 | 1225 ft² |
| Upper | Size | ft² |
|---|---|---|
| Bedroom 1 | 14X13 | 196 ft² |
| Bedroom 2 | 13X11 | 169 ft² |
| Bedroom 3 | 12X11 | 144 ft² |
| Lower | Size | ft² |
|---|---|---|
| Bedroom 4 | 12X12 | 144 ft² |
| Family Room | 18X16 | 324 ft² |
LOT
Acres: N/A
Lot Size Dim.: 110x159
Longitude: 44.8172
Latitude: -93.3589
Zoning: Residential-Single Family
FINANCIAL & TAXES
Tax year: 2025
Tax annual amount: $6,240
MISCELLANEOUS
Fuel System: N/A
Sewer System: City Sewer/Connected
Water System: City Water/Connected
ADDITIONAL INFORMATION
MLS#: NST7759050
Listing Brokerage: Edina Realty, Inc.

ID: 4035200
Published: August 23, 2025
Last Update: August 23, 2025
Views: 1






