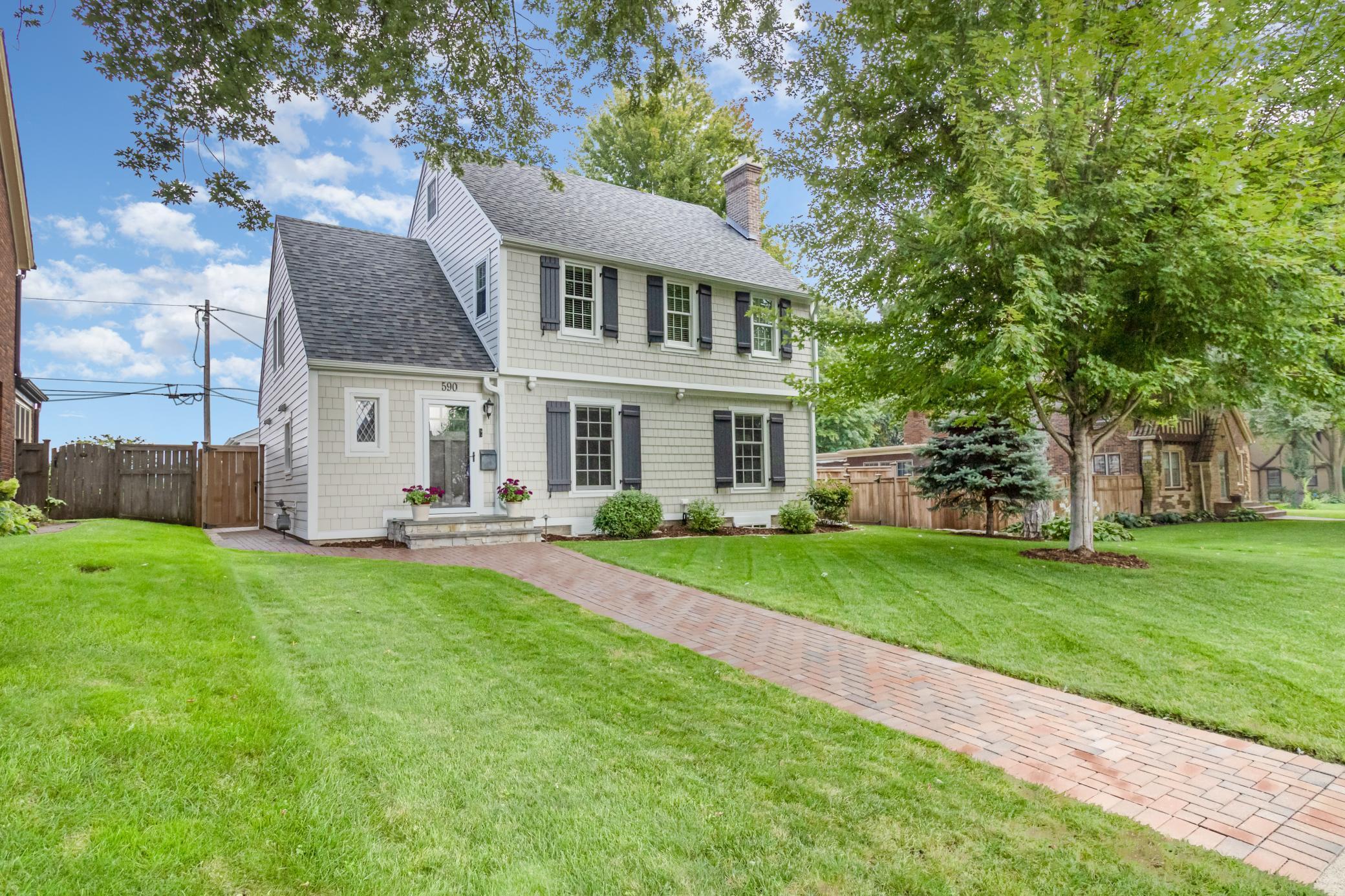590 FAIRVIEW AVENUE
590 Fairview Avenue, Saint Paul, 55116, MN
-
Price: $849,900
-
Status type: For Sale
-
City: Saint Paul
-
Neighborhood: Highland
Bedrooms: 4
Property Size :2715
-
Listing Agent: NST16460,NST50694
-
Property type : Single Family Residence
-
Zip code: 55116
-
Street: 590 Fairview Avenue
-
Street: 590 Fairview Avenue
Bathrooms: 3
Year: 1936
Listing Brokerage: Coldwell Banker Burnet
FEATURES
- Range
- Refrigerator
- Washer
- Dryer
- Microwave
- Dishwasher
- Disposal
- Freezer
- Gas Water Heater
DETAILS
Every inch of this home reflects meticulous attention to detail, with high-end finishes and thoughtful updates throughout. Beyond the polished interiors, a fully fenced backyard creates a private retreat that feels tucked away from the outside world. From the quality of the upgrades to the sense of seclusion, this property blends convenience with the comfort of peaceful living.
INTERIOR
Bedrooms: 4
Fin ft² / Living Area: 2715 ft²
Below Ground Living: 387ft²
Bathrooms: 3
Above Ground Living: 2328ft²
-
Basement Details: Drain Tiled, Finished,
Appliances Included:
-
- Range
- Refrigerator
- Washer
- Dryer
- Microwave
- Dishwasher
- Disposal
- Freezer
- Gas Water Heater
EXTERIOR
Air Conditioning: Central Air
Garage Spaces: 2
Construction Materials: N/A
Foundation Size: 1087ft²
Unit Amenities:
-
- Patio
- Kitchen Window
- Porch
- Natural Woodwork
- Hardwood Floors
- Sun Room
- Washer/Dryer Hookup
- Kitchen Center Island
- Walk-Up Attic
Heating System:
-
- Forced Air
ROOMS
| Main | Size | ft² |
|---|---|---|
| Living Room | 25.5x13 | 648.13 ft² |
| Dining Room | 14x13 | 196 ft² |
| Kitchen | 12x15 | 144 ft² |
| Sun Room | 9x11 | 81 ft² |
| Laundry | 10x10 | 100 ft² |
| Breezeway | 10x12 | 100 ft² |
| Upper | Size | ft² |
|---|---|---|
| Bedroom 1 | 15x14 | 225 ft² |
| Bedroom 2 | 15x11 | 225 ft² |
| Bedroom 3 | 17x9.5 | 160.08 ft² |
| Flex Room | 13.5x10 | 181.13 ft² |
| Third | Size | ft² |
|---|---|---|
| Bedroom 4 | 25x15 | 625 ft² |
| Lower | Size | ft² |
|---|---|---|
| Family Room | 25x12.5 | 310.42 ft² |
| Storage | 25x12 | 625 ft² |
LOT
Acres: N/A
Lot Size Dim.: 56x140
Longitude: 44.9238
Latitude: -93.1768
Zoning: Residential-Single Family
FINANCIAL & TAXES
Tax year: 2025
Tax annual amount: $10,346
MISCELLANEOUS
Fuel System: N/A
Sewer System: City Sewer/Connected
Water System: City Water/Connected
ADDITIONAL INFORMATION
MLS#: NST7796195
Listing Brokerage: Coldwell Banker Burnet

ID: 4098342
Published: September 11, 2025
Last Update: September 11, 2025
Views: 1






