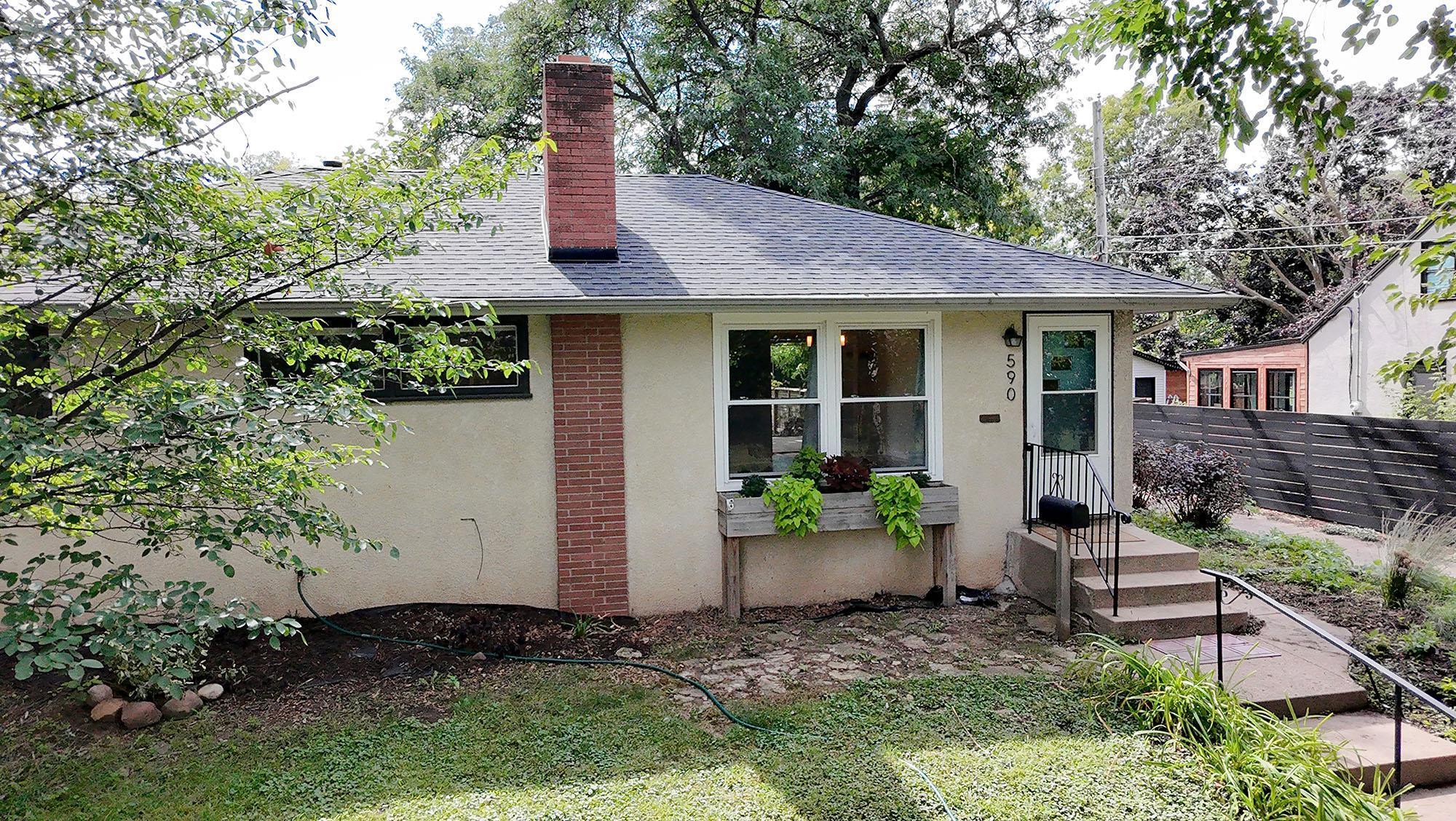590 36TH AVENUE
590 36th Avenue, Minneapolis, 55418, MN
-
Price: $375,000
-
Status type: For Sale
-
City: Minneapolis
-
Neighborhood: Columbia Park
Bedrooms: 4
Property Size :1720
-
Listing Agent: NST27356,NST99855
-
Property type : Single Family Residence
-
Zip code: 55418
-
Street: 590 36th Avenue
-
Street: 590 36th Avenue
Bathrooms: 2
Year: 1956
Listing Brokerage: Maker Real Estate LLC
FEATURES
- Range
- Refrigerator
- Washer
- Dryer
- Exhaust Fan
- Dishwasher
- Freezer
- Stainless Steel Appliances
DETAILS
Well-maintained home with recent updates on a quiet street in Northeast. Three bedrooms on main level, renovated kitchen with new cabinets and quartz countertops, beautiful hardwoods throughout the main level. French doors in the dining room lead to a huge back yard with large deck, pergola and oversized two-car garage. New roof and mechanicals.
INTERIOR
Bedrooms: 4
Fin ft² / Living Area: 1720 ft²
Below Ground Living: 746ft²
Bathrooms: 2
Above Ground Living: 974ft²
-
Basement Details: Block, Egress Window(s), Full, Partially Finished,
Appliances Included:
-
- Range
- Refrigerator
- Washer
- Dryer
- Exhaust Fan
- Dishwasher
- Freezer
- Stainless Steel Appliances
EXTERIOR
Air Conditioning: Central Air
Garage Spaces: 2
Construction Materials: N/A
Foundation Size: 974ft²
Unit Amenities:
-
- Kitchen Window
- Deck
- Washer/Dryer Hookup
- Main Floor Primary Bedroom
Heating System:
-
- Forced Air
ROOMS
| Main | Size | ft² |
|---|---|---|
| Living Room | 13x16.5 | 213.42 ft² |
| Dining Room | 8.5x10 | 71.54 ft² |
| Kitchen | 9.5x11 | 89.46 ft² |
| Bedroom 1 | 10.5x11 | 109.38 ft² |
| Bedroom 2 | 10x11 | 100 ft² |
| Bedroom 3 | 8.5x10 | 71.54 ft² |
| Lower | Size | ft² |
|---|---|---|
| Family Room | 23.5x18 | 550.29 ft² |
| Bedroom 4 | 10.5x9 | 109.38 ft² |
| Den | 7.5x11 | 55.63 ft² |
LOT
Acres: N/A
Lot Size Dim.: 62x150x50x148
Longitude: 45.0335
Latitude: -93.2566
Zoning: Residential-Multi-Family,Residential-Single Family
FINANCIAL & TAXES
Tax year: 2025
Tax annual amount: $4,279
MISCELLANEOUS
Fuel System: N/A
Sewer System: City Sewer/Connected
Water System: City Water/Connected
ADDITIONAL INFORMATION
MLS#: NST7798001
Listing Brokerage: Maker Real Estate LLC

ID: 4075783
Published: September 04, 2025
Last Update: September 04, 2025
Views: 1






