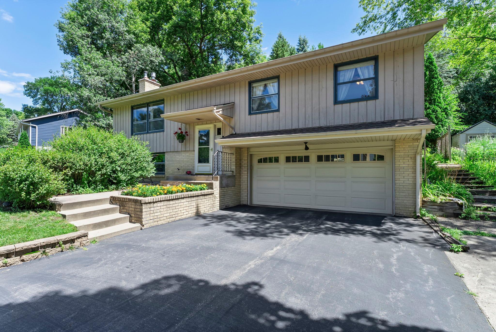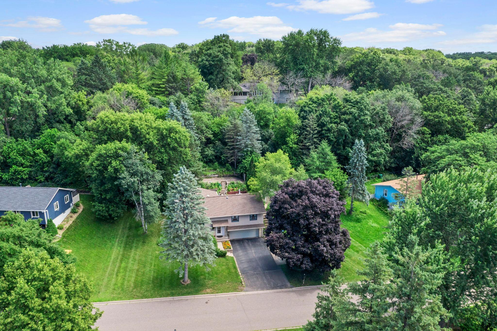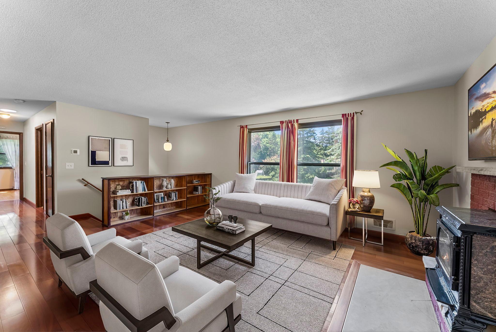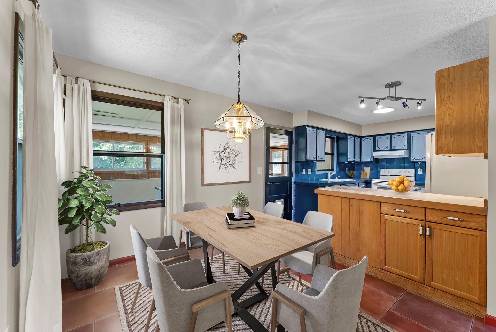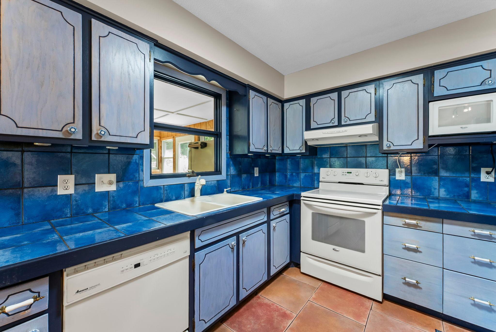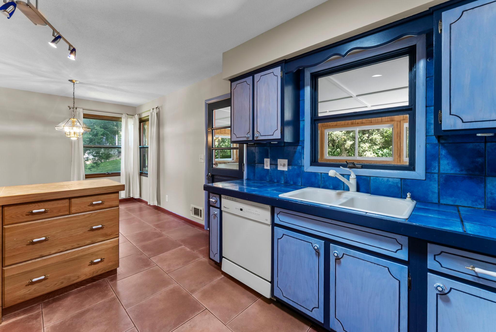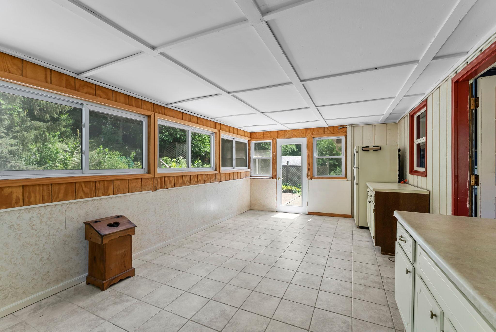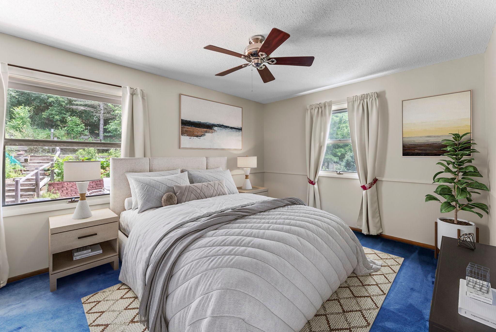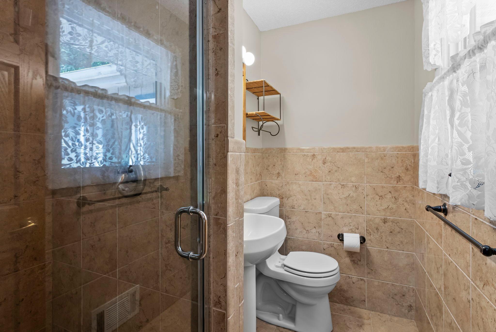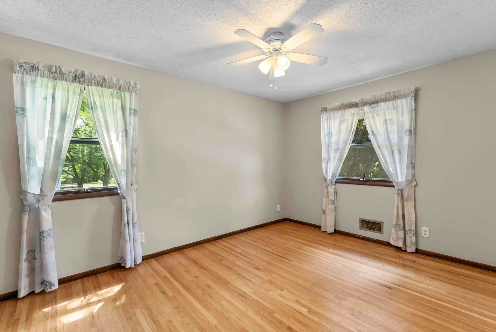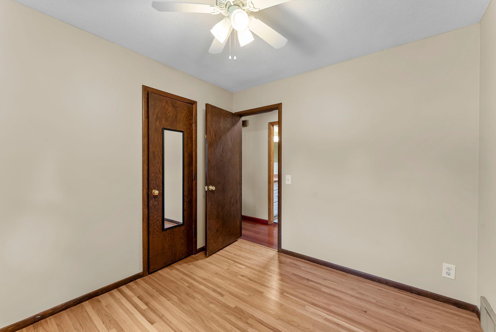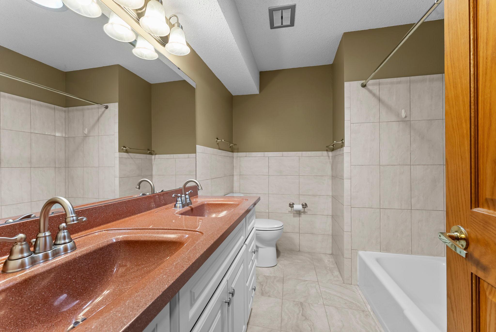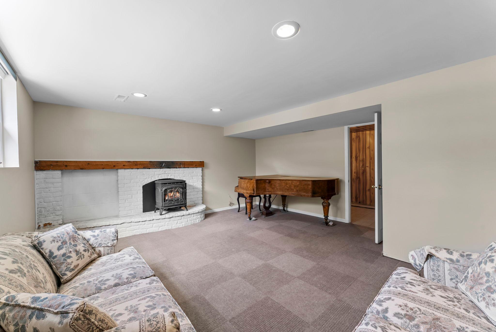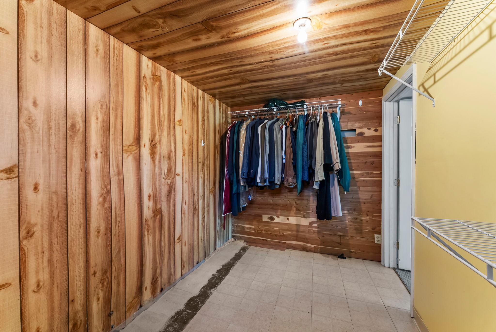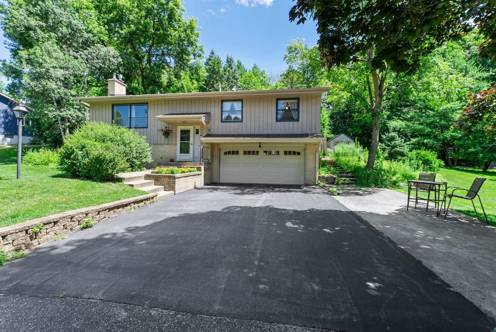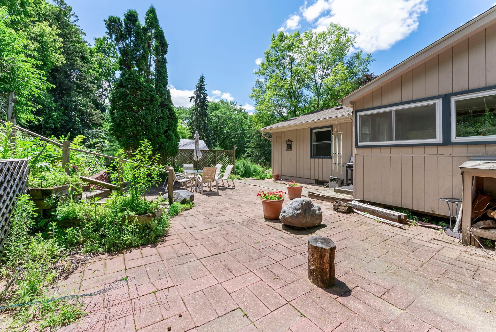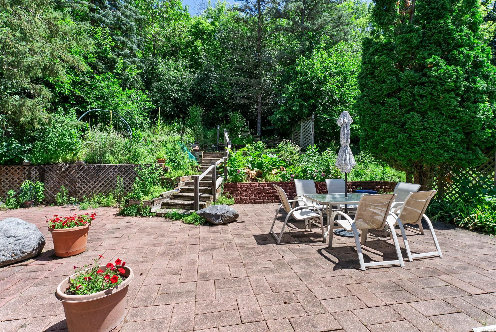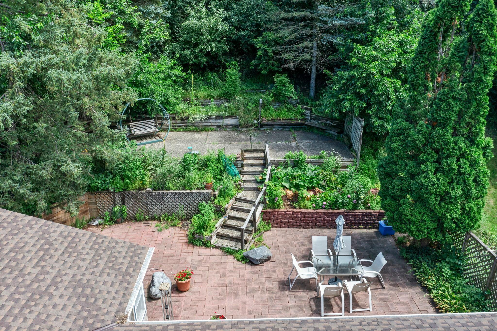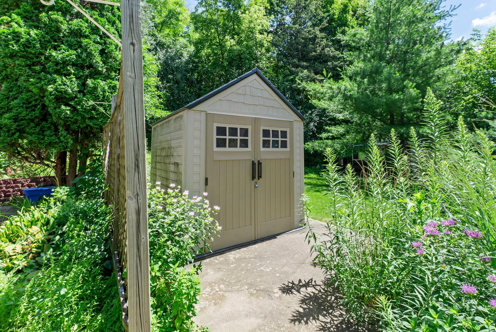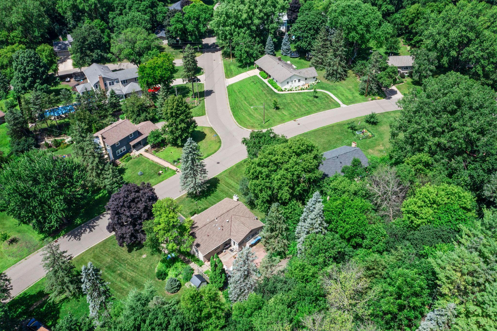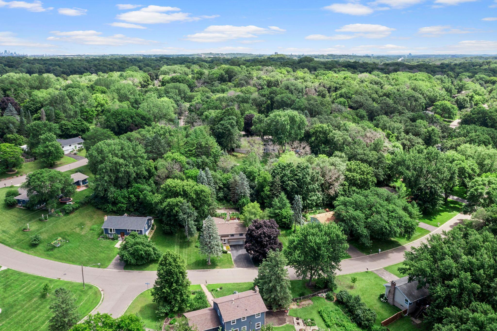5895 STONEYBROOK DRIVE
5895 Stoneybrook Drive, Minnetonka, 55345, MN
-
Price: $420,000
-
Status type: For Sale
-
City: Minnetonka
-
Neighborhood: Boulder Creek Add
Bedrooms: 3
Property Size :1558
-
Listing Agent: NST26146,NST69715
-
Property type : Single Family Residence
-
Zip code: 55345
-
Street: 5895 Stoneybrook Drive
-
Street: 5895 Stoneybrook Drive
Bathrooms: 2
Year: 1967
Listing Brokerage: Exp Realty, LLC.
FEATURES
- Range
- Refrigerator
- Washer
- Dryer
- Microwave
- Exhaust Fan
- Dishwasher
- Disposal
- Gas Water Heater
- Chandelier
DETAILS
Welcome to this beautifully updated 3-bedroom, 2-bathroom home tucked into a peaceful, tree-lined neighborhood just steps from Boulder Creek Park and Purgatory Creek. Located in the highly sought-after Minnetonka School District, this home offers a perfect blend of nature, convenience, and comfort. Inside, you’re welcomed by a bright and airy living room with rich wood floors, large windows, and a cozy wood-burning stove. The dining area and stylish kitchen—with tile finishes, ample storage, and Solatube skylights—make everyday living and entertaining a breeze. A sun-filled 3-season porch with built-in cabinetry, tile floors, and a second fridge offers the perfect spot for relaxing or hosting guests. The primary suite features plush carpet, a ceiling fan, a custom closet system, and an en suite bath with a walk-in tiled shower. Two additional bedrooms with wood floors and ceiling fans share a beautifully remodeled full bath. The lower-level offers additional living space, including a family room with a gas stove, generous storage including a cedar closet, and a spacious laundry area nearby. Step outside to a beautifully landscaped yard with a two-tier patio, built-in gas line for your grill, swing, shed, and peaceful front patio. With an attached 2-car garage, countless updates—including a new roof, HVAC, and water heater—and a location that checks every box, this gem is one you won’t want to miss!
INTERIOR
Bedrooms: 3
Fin ft² / Living Area: 1558 ft²
Below Ground Living: 349ft²
Bathrooms: 2
Above Ground Living: 1209ft²
-
Basement Details: Daylight/Lookout Windows, Drain Tiled, Finished, Full, Sump Pump, Walkout,
Appliances Included:
-
- Range
- Refrigerator
- Washer
- Dryer
- Microwave
- Exhaust Fan
- Dishwasher
- Disposal
- Gas Water Heater
- Chandelier
EXTERIOR
Air Conditioning: Central Air
Garage Spaces: 2
Construction Materials: N/A
Foundation Size: 1091ft²
Unit Amenities:
-
- Patio
- Kitchen Window
- Hardwood Floors
- Sun Room
- Ceiling Fan(s)
- Tile Floors
Heating System:
-
- Forced Air
ROOMS
| Upper | Size | ft² |
|---|---|---|
| Living Room | 18 X 14 | 324 ft² |
| Dining Room | 10 X 9 | 100 ft² |
| Kitchen | 13 X 9 | 169 ft² |
| Sun Room | 22 X 11 | 484 ft² |
| Bedroom 1 | 14 X 11 | 196 ft² |
| Bedroom 2 | 13 X 10 | 169 ft² |
| Bedroom 3 | 10 X 9 | 100 ft² |
| Lower | Size | ft² |
|---|---|---|
| Family Room | 16 X 15 | 256 ft² |
LOT
Acres: N/A
Lot Size Dim.: Irregular
Longitude: 44.8969
Latitude: -93.488
Zoning: Residential-Single Family
FINANCIAL & TAXES
Tax year: 2025
Tax annual amount: $5,312
MISCELLANEOUS
Fuel System: N/A
Sewer System: City Sewer/Connected
Water System: City Water/Connected
ADDITIONAL INFORMATION
MLS#: NST7772839
Listing Brokerage: Exp Realty, LLC.

ID: 3924203
Published: July 24, 2025
Last Update: July 24, 2025
Views: 5


