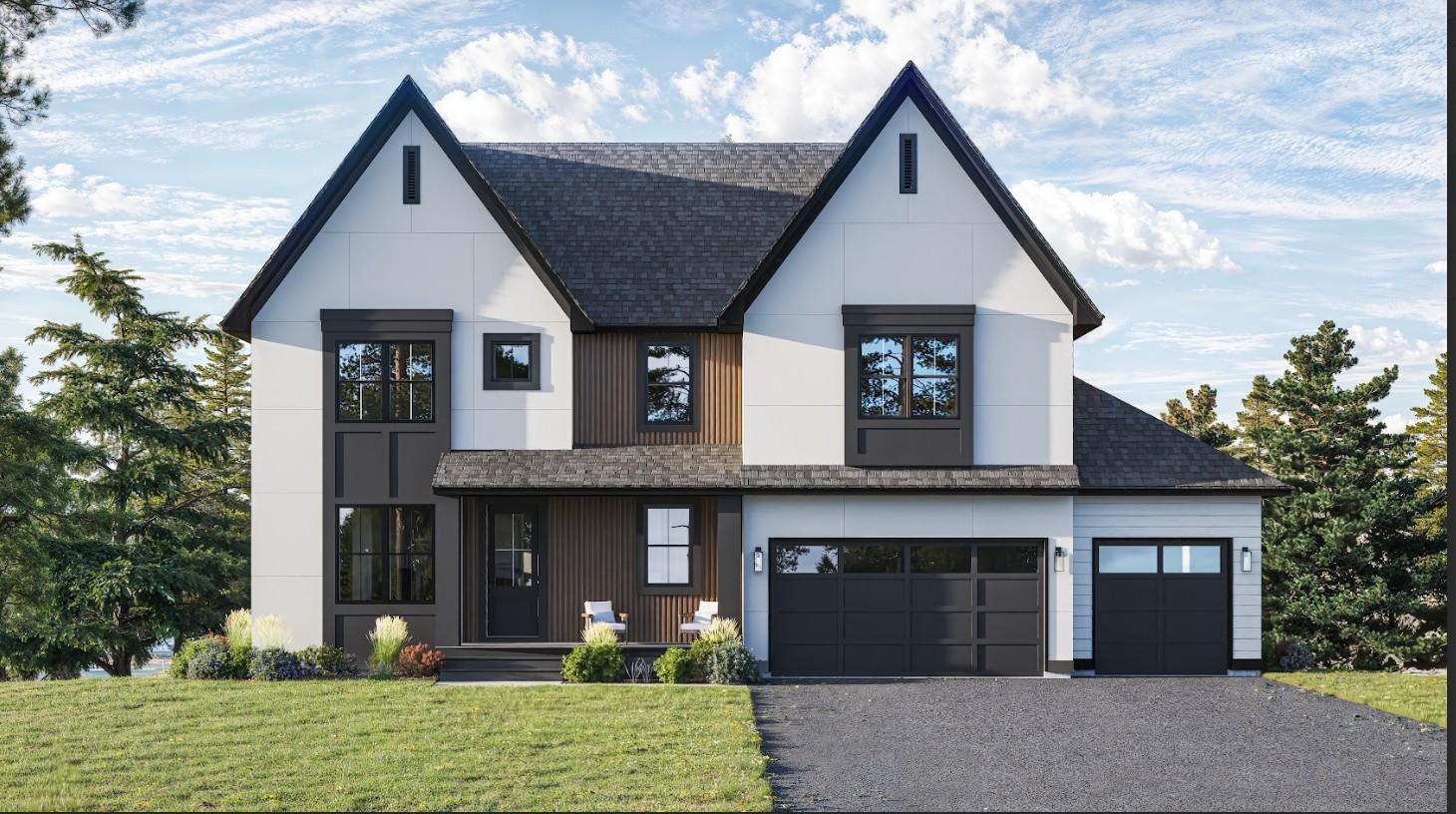5895 GARLAND LANE
5895 Garland Lane, Plymouth, 55446, MN
-
Price: $1,299,900
-
Status type: For Sale
-
City: Plymouth
-
Neighborhood: Dunkirk Gateway
Bedrooms: 6
Property Size :4259
-
Listing Agent: NST18301,NST73086
-
Property type : Single Family Residence
-
Zip code: 55446
-
Street: 5895 Garland Lane
-
Street: 5895 Garland Lane
Bathrooms: 5
Year: 2026
Listing Brokerage: John Thomas Realty
FEATURES
- Refrigerator
- Exhaust Fan
- Dishwasher
- Water Softener Owned
- Disposal
- Cooktop
- Wall Oven
- Air-To-Air Exchanger
- Stainless Steel Appliances
DETAILS
Welcome to McDonald Construction Partners' Aspen floor plan! Final homesite available in Dunkirk Gateway! Amazing Views from Private Wooded Walkout Lot! The home features a main floor bedroom with a 3/4 bath and beautiful wood flooring. The impressive gourmet kitchen includes a huge walk-in pantry. On the upper level, you'll find a large primary bath equipped with a freestanding tub and shower, a shared bathroom, an en suite bathroom, an upper laundry room, and a loft space. The finished lower level boasts a spacious open recreation room, a sixth bedroom, and many other amenities.
INTERIOR
Bedrooms: 6
Fin ft² / Living Area: 4259 ft²
Below Ground Living: 1063ft²
Bathrooms: 5
Above Ground Living: 3196ft²
-
Basement Details: Drain Tiled, Drainage System, Finished, Full, Concrete, Sump Pump, Walkout,
Appliances Included:
-
- Refrigerator
- Exhaust Fan
- Dishwasher
- Water Softener Owned
- Disposal
- Cooktop
- Wall Oven
- Air-To-Air Exchanger
- Stainless Steel Appliances
EXTERIOR
Air Conditioning: Central Air
Garage Spaces: 3
Construction Materials: N/A
Foundation Size: 1438ft²
Unit Amenities:
-
- Kitchen Window
- Porch
- Natural Woodwork
- Hardwood Floors
- Walk-In Closet
- Washer/Dryer Hookup
- Exercise Room
- Kitchen Center Island
- French Doors
- Tile Floors
- Primary Bedroom Walk-In Closet
Heating System:
-
- Forced Air
- Zoned
ROOMS
| Main | Size | ft² |
|---|---|---|
| Great Room | 19x15 | 361 ft² |
| Dining Room | 11x13 | 121 ft² |
| Kitchen | 15x13 | 225 ft² |
| Pantry (Walk-In) | 8x6 | 64 ft² |
| Bedroom 5 | 13x11 | 169 ft² |
| Study | 10x11 | 100 ft² |
| Mud Room | 7x8 | 49 ft² |
| Walk In Closet | 4x6 | 16 ft² |
| Upper | Size | ft² |
|---|---|---|
| Bedroom 1 | 16x16 | 256 ft² |
| Bedroom 2 | 12x12 | 144 ft² |
| Bedroom 3 | 11x13 | 121 ft² |
| Bedroom 4 | 11x13 | 121 ft² |
| Loft | 13x10 | 169 ft² |
| Laundry | 6x9 | 36 ft² |
| Walk In Closet | 8x10 | 64 ft² |
| Walk In Closet | 5x6 | 25 ft² |
| Walk In Closet | 4x7 | 16 ft² |
| Walk In Closet | 5x6 | 25 ft² |
| Walk In Closet | 5x6 | 25 ft² |
| Lower | Size | ft² |
|---|---|---|
| Bedroom 6 | 14x11 | 196 ft² |
| Recreation Room | 19x30 | 361 ft² |
LOT
Acres: N/A
Lot Size Dim.: 81x328x286x87
Longitude: 45.0614
Latitude: -93.4952
Zoning: Residential-Single Family
FINANCIAL & TAXES
Tax year: 2025
Tax annual amount: $4,145
MISCELLANEOUS
Fuel System: N/A
Sewer System: City Sewer/Connected
Water System: City Water/Connected
ADITIONAL INFORMATION
MLS#: NST7765592
Listing Brokerage: John Thomas Realty

ID: 3835563
Published: June 27, 2025
Last Update: June 27, 2025
Views: 7






