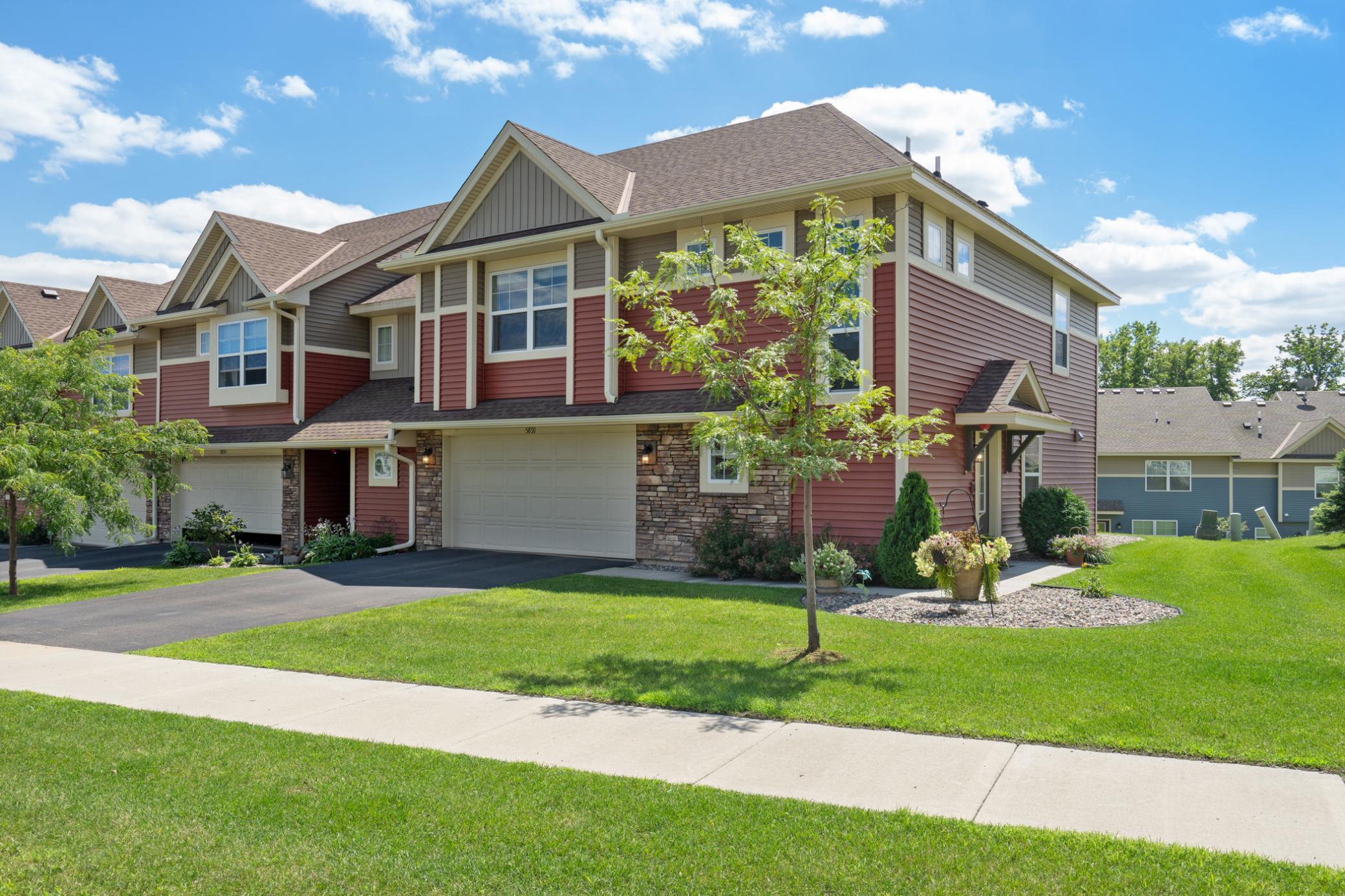5891 ROYALTON ROAD
5891 Royalton Road, Prior Lake, 55372, MN
-
Price: $374,900
-
Status type: For Sale
-
City: Prior Lake
-
Neighborhood: Summit Preserve
Bedrooms: 3
Property Size :1911
-
Listing Agent: NST16638,NST106689
-
Property type : Townhouse Side x Side
-
Zip code: 55372
-
Street: 5891 Royalton Road
-
Street: 5891 Royalton Road
Bathrooms: 3
Year: 2018
Listing Brokerage: Coldwell Banker Burnet
FEATURES
- Range
- Refrigerator
- Washer
- Dryer
- Microwave
- Dishwasher
- Disposal
- Air-To-Air Exchanger
- Gas Water Heater
- Stainless Steel Appliances
DETAILS
Stunning End-Unit Townhome Steps from Lower Prior Lake! Experience modern living in this meticulously maintained end-unit townhome, built in 2018 and ideally situated a short walk from Lower Prior Lake. From the moment you step inside, you'll notice how impeccably kept this home has been. This spacious home offers all three bedrooms conveniently located on the second level, along with the laundry area for ultimate convenience. The primary bedroom is a true retreat, featuring a private ensuite bathroom and a generous walk-in closet, offering a perfect blend of comfort and privacy. Enjoy the best of both worlds with a serene, nature-surrounded setting while still being close to the amenities and recreational opportunities Lower Prior Lake provides. This is an exceptional opportunity to own a move-in-ready home in a desirable location! Don't miss your chance to see this beautiful home—schedule your private showing today!
INTERIOR
Bedrooms: 3
Fin ft² / Living Area: 1911 ft²
Below Ground Living: N/A
Bathrooms: 3
Above Ground Living: 1911ft²
-
Basement Details: None,
Appliances Included:
-
- Range
- Refrigerator
- Washer
- Dryer
- Microwave
- Dishwasher
- Disposal
- Air-To-Air Exchanger
- Gas Water Heater
- Stainless Steel Appliances
EXTERIOR
Air Conditioning: Central Air
Garage Spaces: 2
Construction Materials: N/A
Foundation Size: 700ft²
Unit Amenities:
-
- Patio
- Kitchen Window
- Ceiling Fan(s)
- Walk-In Closet
- Washer/Dryer Hookup
- Kitchen Center Island
- Primary Bedroom Walk-In Closet
Heating System:
-
- Forced Air
ROOMS
| Main | Size | ft² |
|---|---|---|
| Dining Room | 7'4" x 12'6" | 91.67 ft² |
| Kitchen | 14'0" x 14'8" | 205.33 ft² |
| Living Room | 13'10" x 16'2" | 223.64 ft² |
| Garage | 21'10" x 17'9" | 387.54 ft² |
| Bathroom | 6'2" x 5'4" | 32.89 ft² |
| Second | Size | ft² |
|---|---|---|
| Bedroom 1 | 13'10" x 13'3" | 183.29 ft² |
| Bedroom 2 | 14'1" x 13'7" | 191.3 ft² |
| Bedroom 3 | 10'1" x 13'3" | 133.6 ft² |
| Bathroom | 7'8" x 7'8" | 58.78 ft² |
| Bathroom | 5'0" x 8'2" | 40.83 ft² |
| Laundry | 9'7" x 6'3" | 59.9 ft² |
| Family Room | 15'8" x 17'3" | 270.25 ft² |
| Walk In Closet | 10'9" x 5'3" | 56.44 ft² |
| Walk In Closet | 5'0" x 5'0" | 25 ft² |
LOT
Acres: N/A
Lot Size Dim.: Irregular
Longitude: 44.7477
Latitude: -93.4013
Zoning: Residential-Single Family
FINANCIAL & TAXES
Tax year: 2025
Tax annual amount: $3,598
MISCELLANEOUS
Fuel System: N/A
Sewer System: City Sewer/Connected
Water System: City Water/Connected
ADDITIONAL INFORMATION
MLS#: NST7776017
Listing Brokerage: Coldwell Banker Burnet

ID: 3946791
Published: July 31, 2025
Last Update: July 31, 2025
Views: 8






