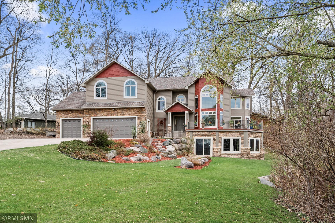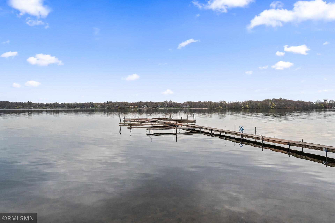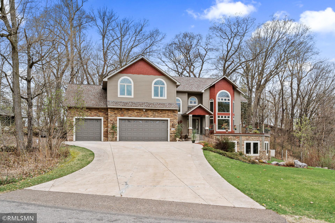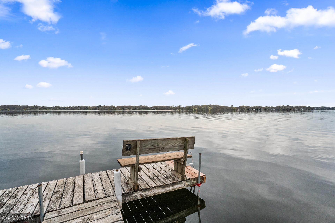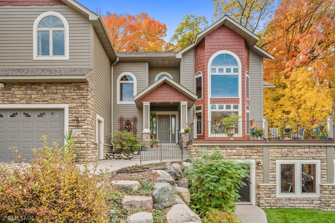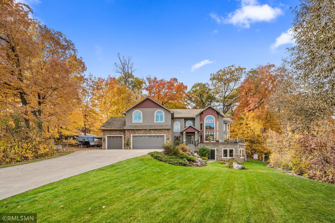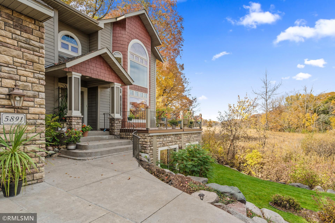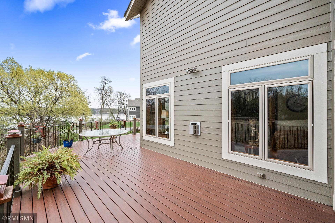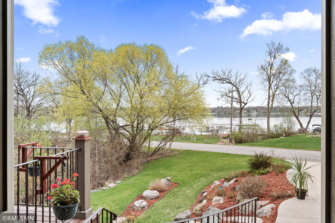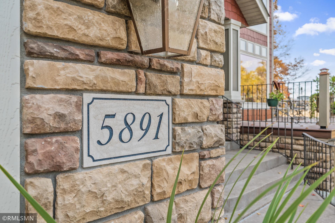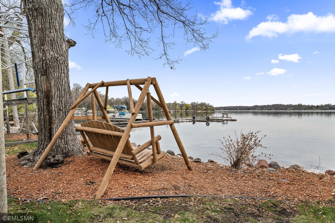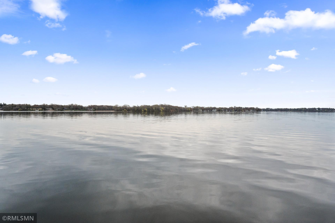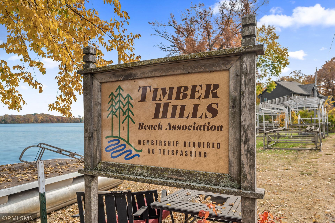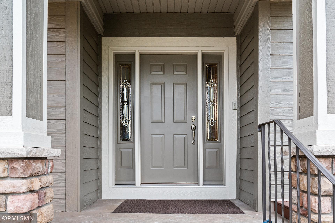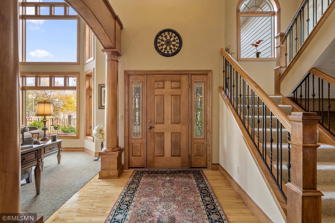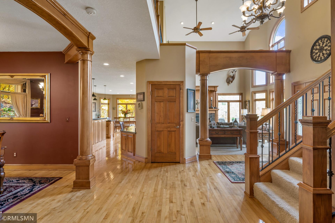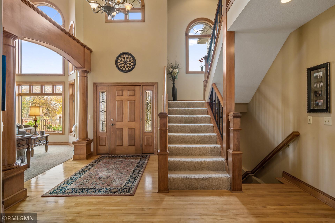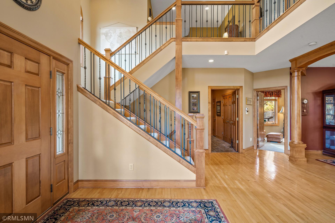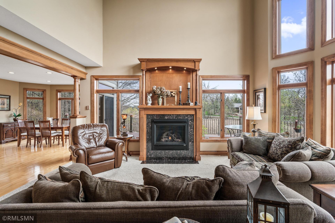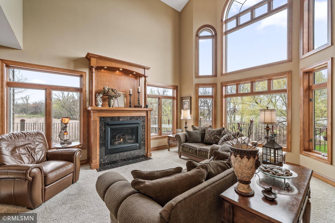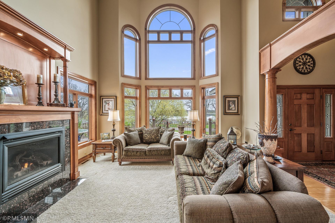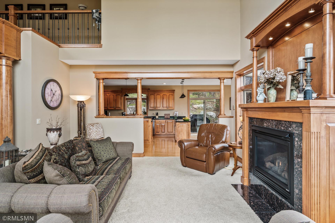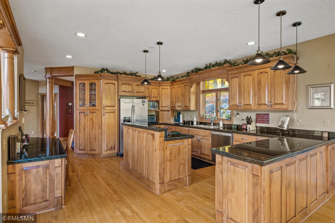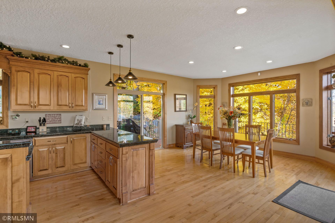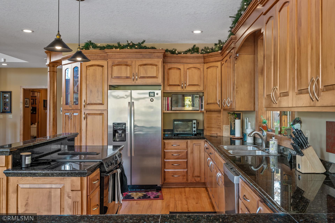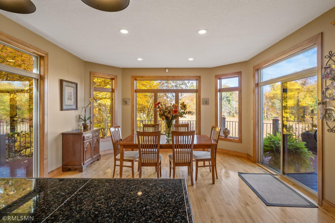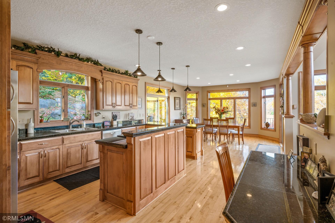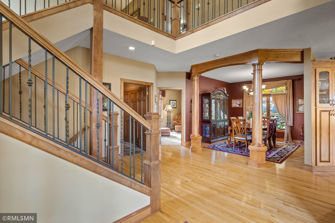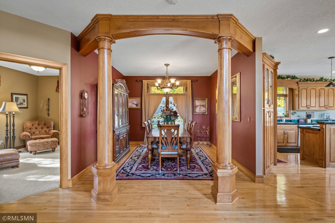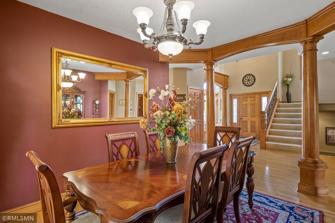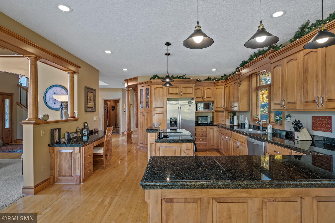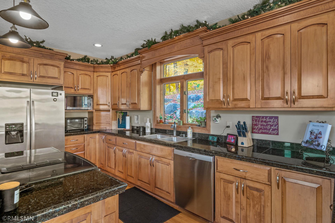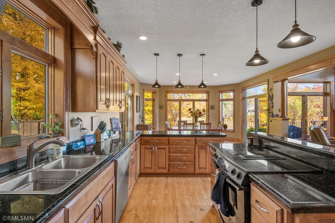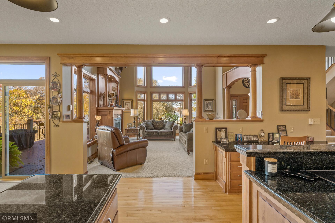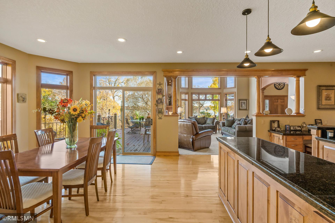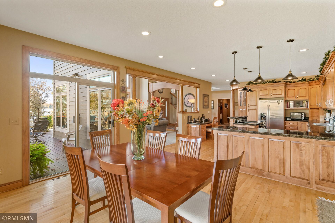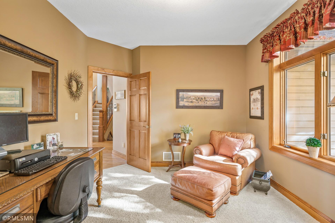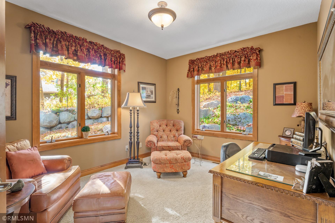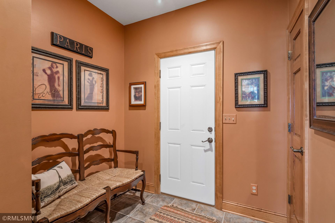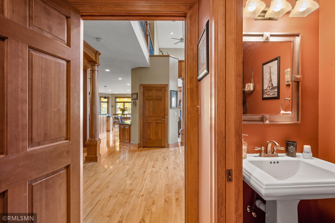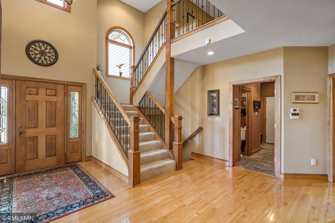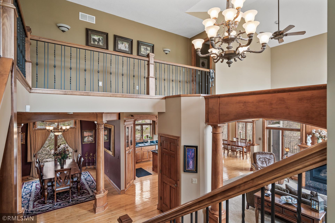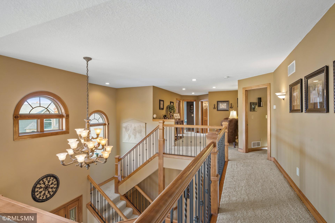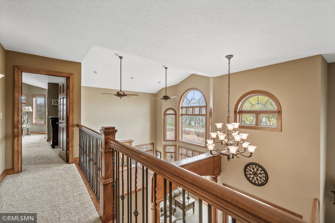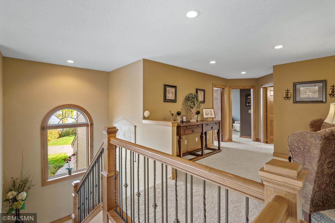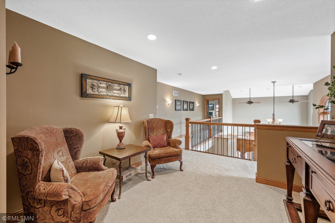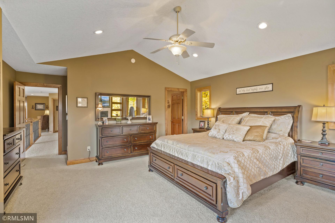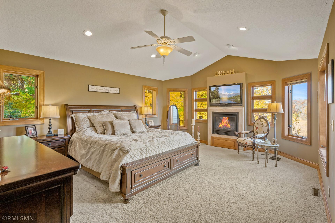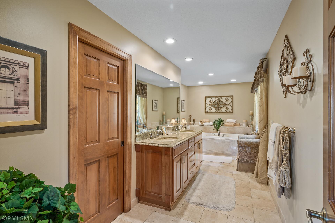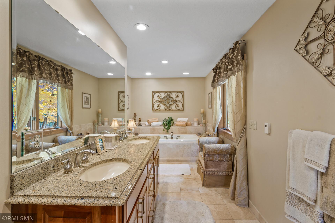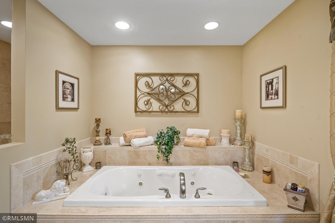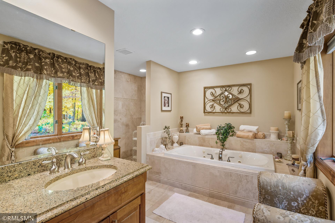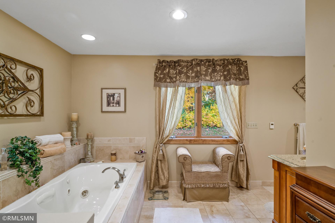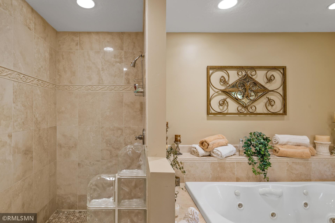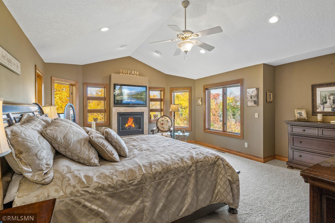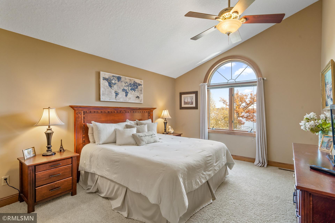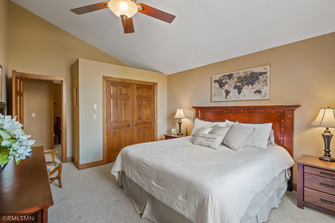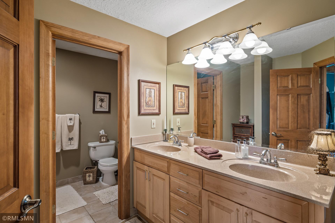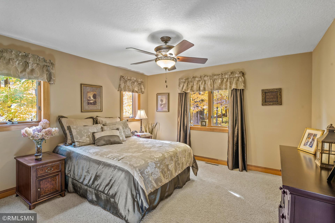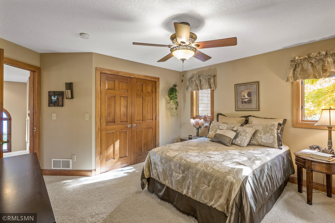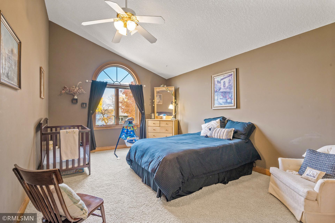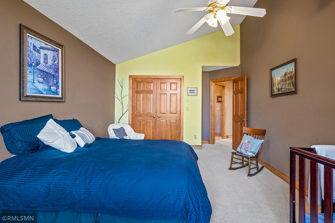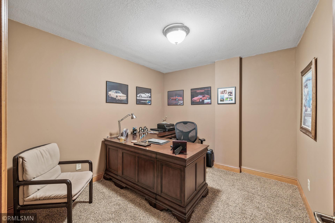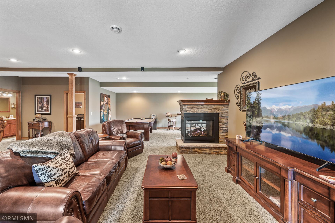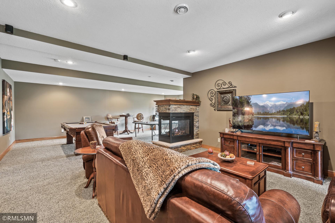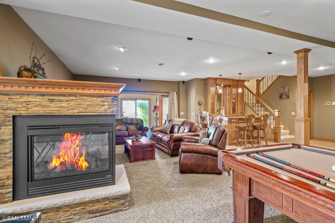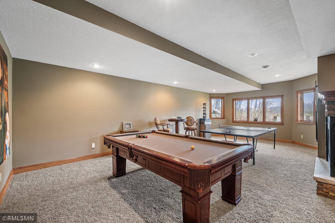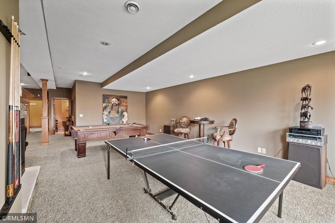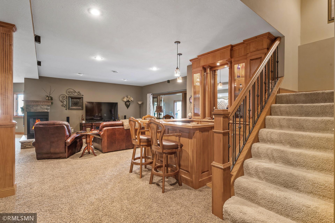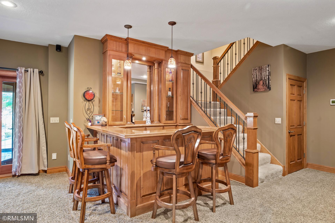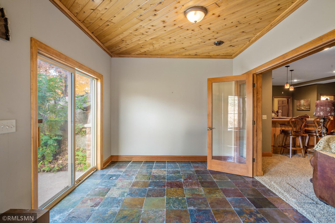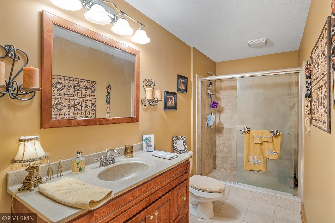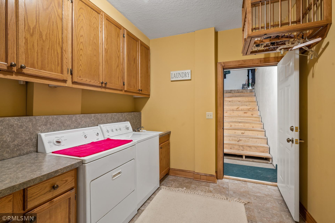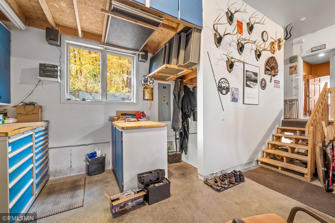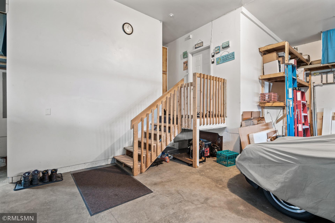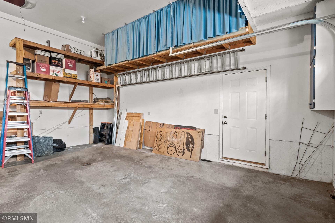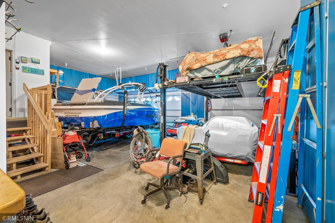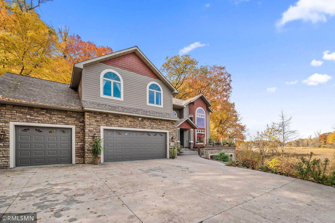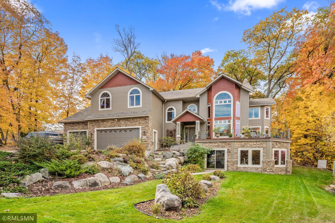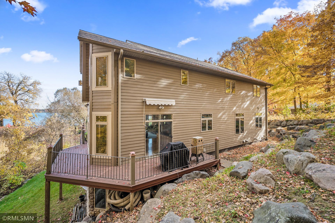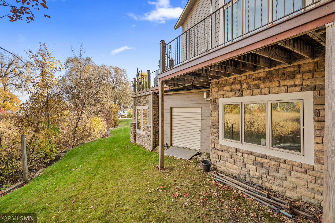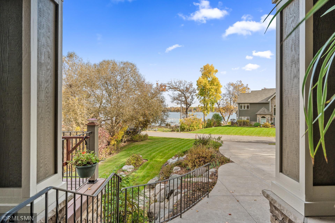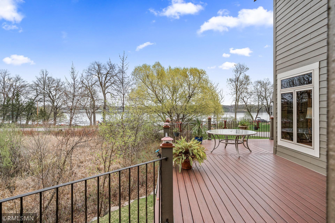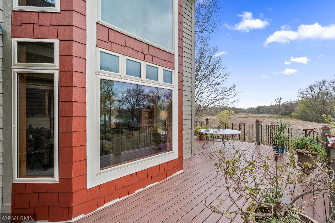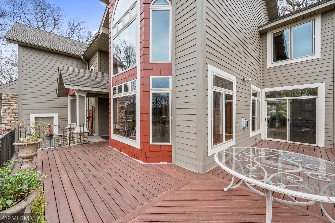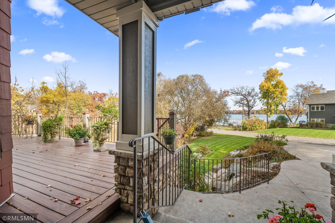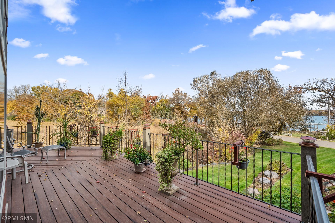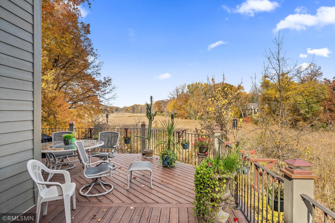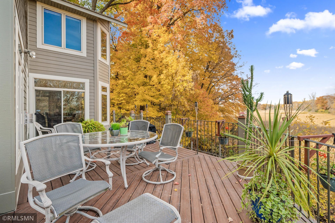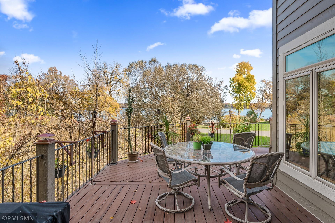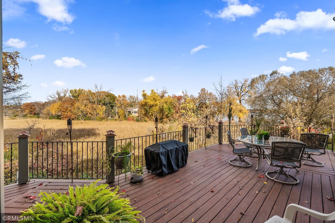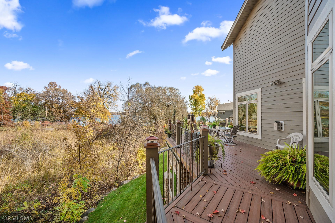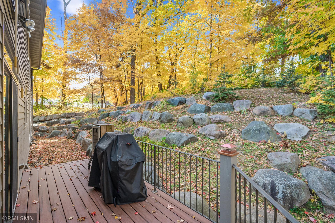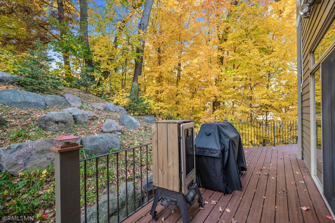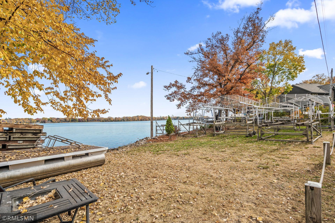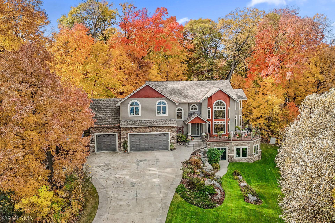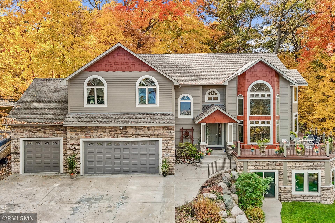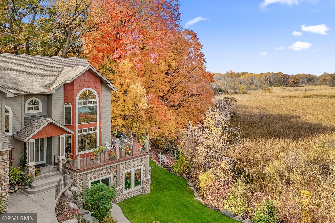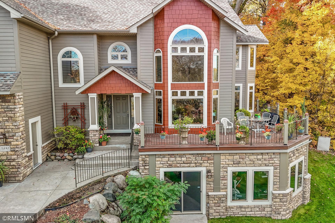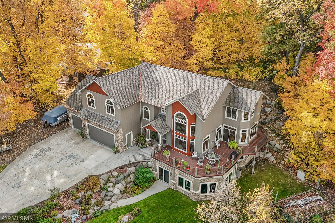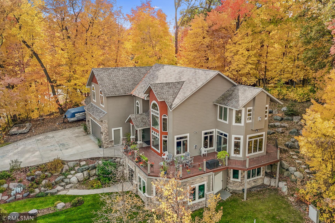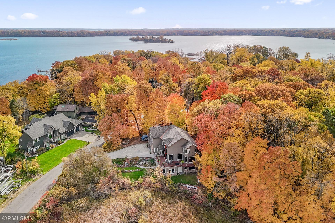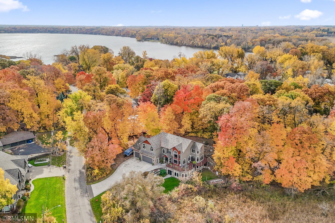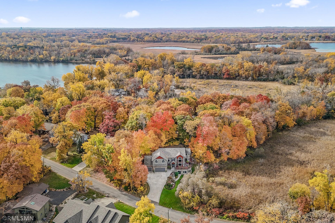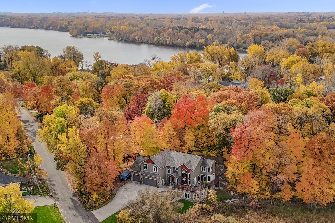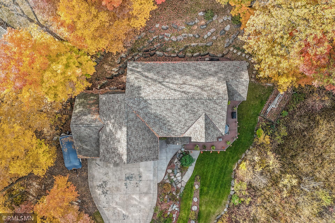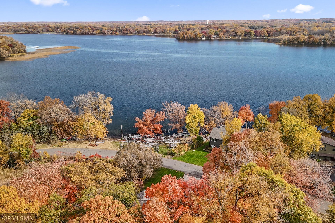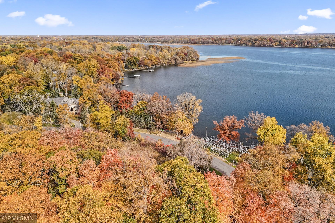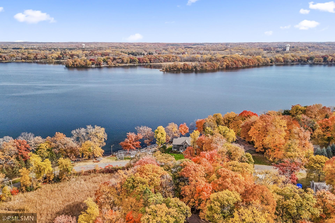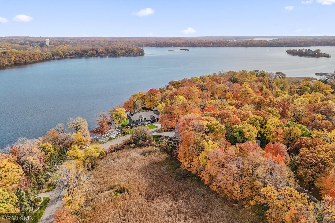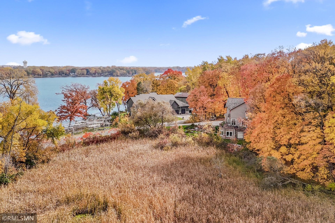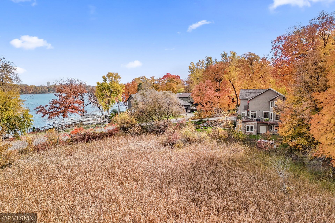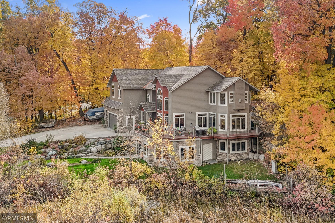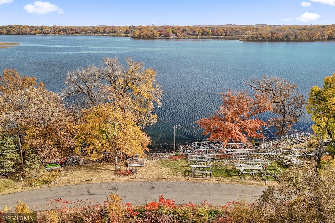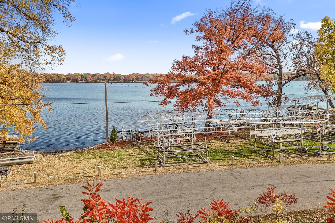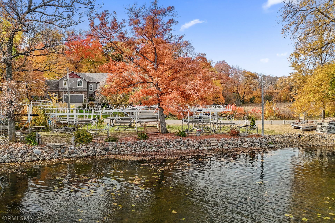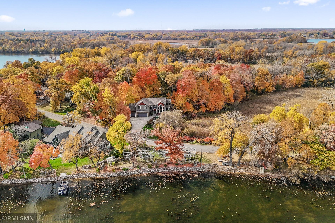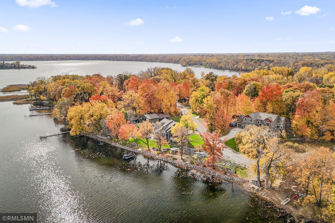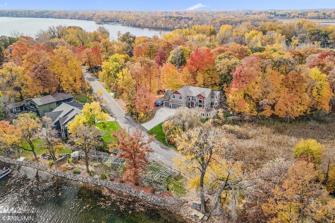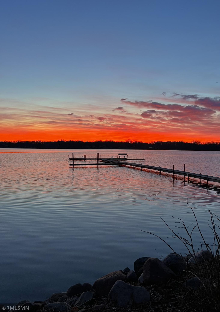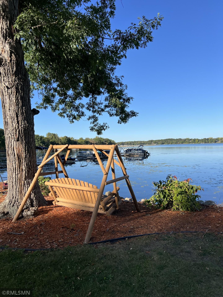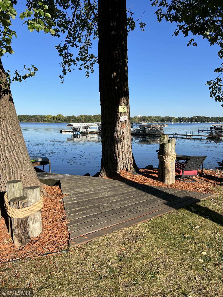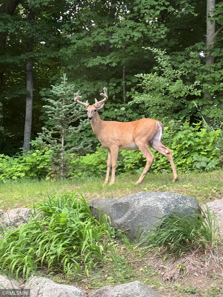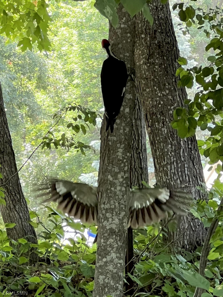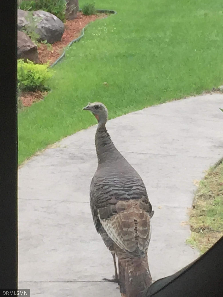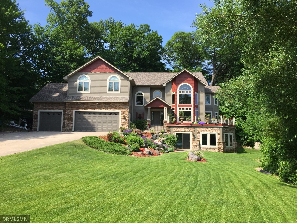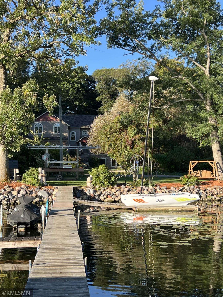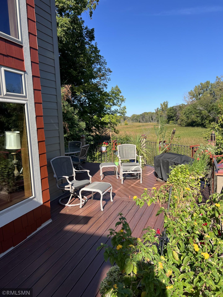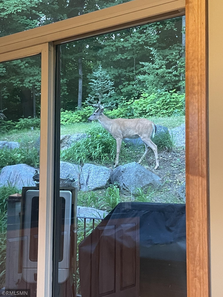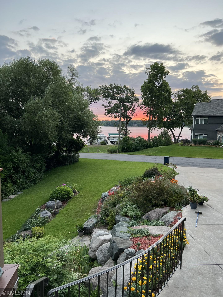5891 HOBE LANE
5891 Hobe Lane, White Bear Lake (White Bear Twp), 55110, MN
-
Price: $1,190,000
-
Status type: For Sale
-
Neighborhood: Registered Land Surv 219 Tract
Bedrooms: 4
Property Size :4420
-
Listing Agent: NST15098,NST47387
-
Property type : Single Family Residence
-
Zip code: 55110
-
Street: 5891 Hobe Lane
-
Street: 5891 Hobe Lane
Bathrooms: 4
Year: 2002
Listing Brokerage: White Bear Lake Realty
FEATURES
- Range
- Refrigerator
- Washer
- Dryer
- Microwave
- Dishwasher
- Water Softener Owned
- Disposal
- Air-To-Air Exchanger
- Central Vacuum
- Gas Water Heater
- ENERGY STAR Qualified Appliances
- Stainless Steel Appliances
- Chandelier
DETAILS
Experience unparalleled lakefront living at 5891 Hobe Lane in White Bear Township. This custom-designed waterfront home features 4 bedrooms, 4 bathrooms, and direct access to Bald Eagle Lake—complete with your own private dock and boat slip—offering all the benefits of lakeside living without the associated taxes. Just in time for summer, this is your chance to embrace lake life living at its finest. Nestled on a serene 0.52-acre lot, the property is enveloped by a natural preserve buffer, ensuring privacy and tranquility. The original owners meticulously crafted this residence, milling maple trees from the property to create bespoke cabinetry, trim, and flooring throughout. The main level boasts a grand foyer leading to a great room with soaring 23-foot ceilings and expansive windows that flood the space with natural light and offer panoramic views of the lake. The gourmet kitchen features custom maple cabinetry and seamlessly connects to both formal and informal dining areas, perfect for entertaining. Upstairs, you'll find a spacious loft, three bedrooms, and a luxurious primary suite complete with a massive bath and a walk-in closet. The lower level is designed for relaxation and entertainment, featuring a large family room with a three-sided fireplace, an ornate maple bar, and a sunroom with a hot tub for year-round enjoyment. Additional amenities include radiant heated floors on the lower level and enhanced insulation throughout, ensuring energy efficiency and comfort. Located directly across from the Timber Hills neighborhood beach association, residents enjoy 250 feet of pristine lakeshore, two docks, and shared amenities—all for a modest annual HOA fee of $300. This exceptional waterfront home combines craftsmanship, luxury, and the serenity of lakeside living.
INTERIOR
Bedrooms: 4
Fin ft² / Living Area: 4420 ft²
Below Ground Living: 1675ft²
Bathrooms: 4
Above Ground Living: 2745ft²
-
Basement Details: Daylight/Lookout Windows, Drain Tiled, Drainage System, 8 ft+ Pour, Finished, Full, Concrete, Storage Space, Walkout,
Appliances Included:
-
- Range
- Refrigerator
- Washer
- Dryer
- Microwave
- Dishwasher
- Water Softener Owned
- Disposal
- Air-To-Air Exchanger
- Central Vacuum
- Gas Water Heater
- ENERGY STAR Qualified Appliances
- Stainless Steel Appliances
- Chandelier
EXTERIOR
Air Conditioning: Central Air
Garage Spaces: 4
Construction Materials: N/A
Foundation Size: 1494ft²
Unit Amenities:
-
- Kitchen Window
- Deck
- Natural Woodwork
- Hardwood Floors
- Ceiling Fan(s)
- Vaulted Ceiling(s)
- Dock
- Security System
- In-Ground Sprinkler
- Exercise Room
- Hot Tub
- Paneled Doors
- Panoramic View
- Cable
- Kitchen Center Island
- Intercom System
- Ethernet Wired
- Boat Slip
- Tile Floors
- Primary Bedroom Walk-In Closet
Heating System:
-
- Hot Water
- Forced Air
- Radiant Floor
- Radiant
- Boiler
- Fireplace(s)
- Zoned
ROOMS
| Main | Size | ft² |
|---|---|---|
| Foyer | 10x9 | 100 ft² |
| Living Room | 20x16 | 400 ft² |
| Kitchen | 18x15 | 324 ft² |
| Dining Room | 15x15 | 225 ft² |
| Dining Room | 14x11 | 196 ft² |
| Sitting Room | 13x11 | 169 ft² |
| Mud Room | 13x8 | 169 ft² |
| Lower | Size | ft² |
|---|---|---|
| Family Room | 32x15 | 1024 ft² |
| Amusement Room | 28x15 | 784 ft² |
| Office | 12x10 | 144 ft² |
| Laundry | 13x9 | 169 ft² |
| Utility Room | 13x10 | 169 ft² |
| Sun Room | 27x10 | 729 ft² |
| Upper | Size | ft² |
|---|---|---|
| Loft | 14x11 | 196 ft² |
| Bedroom 1 | 19x17 | 361 ft² |
| Primary Bathroom | 22x13 | 484 ft² |
| Walk In Closet | 12x6 | 144 ft² |
| Bedroom 2 | 15x13 | 225 ft² |
| Bedroom 3 | 18x12 | 324 ft² |
| Bedroom 4 | 18x12 | 324 ft² |
LOT
Acres: N/A
Lot Size Dim.: 120x189
Longitude: 45.1195
Latitude: -93.0231
Zoning: Residential-Single Family
FINANCIAL & TAXES
Tax year: 2024
Tax annual amount: $10,143
MISCELLANEOUS
Fuel System: N/A
Sewer System: City Sewer/Connected,Compost,Holding Tank,Septic System Compliant - Yes
Water System: Private,Well
ADITIONAL INFORMATION
MLS#: NST7737557
Listing Brokerage: White Bear Lake Realty

ID: 3585796
Published: May 02, 2025
Last Update: May 02, 2025
Views: 3


