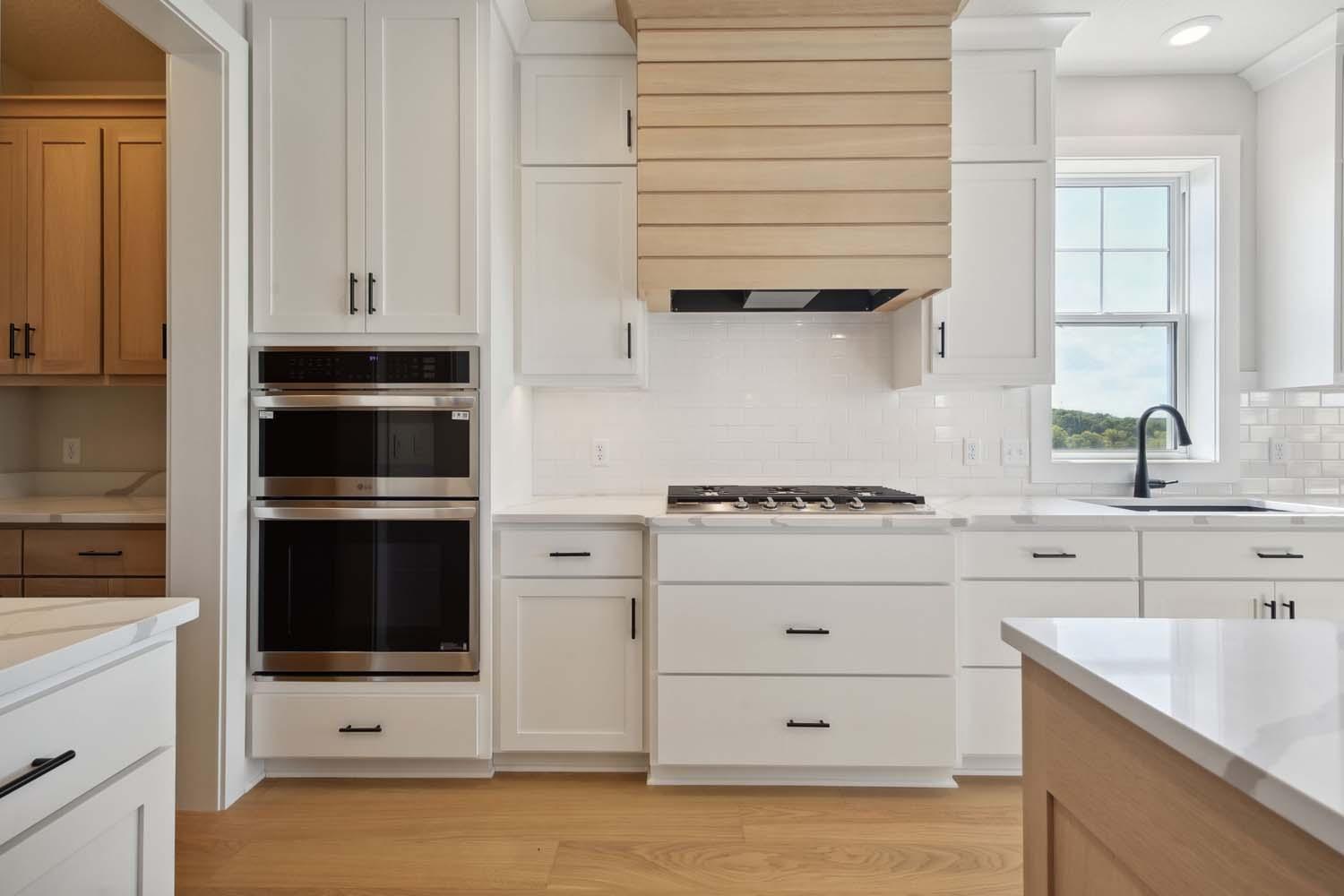5890 FREELAND ALCOVE
5890 Freeland Alcove , Hugo, 55038, MN
-
Price: $968,950
-
Status type: For Sale
-
City: Hugo
-
Neighborhood: Watercrest of Hugo
Bedrooms: 5
Property Size :4271
-
Listing Agent: NST20968,NST502929
-
Property type : Single Family Residence
-
Zip code: 55038
-
Street: 5890 Freeland Alcove
-
Street: 5890 Freeland Alcove
Bathrooms: 5
Year: 2025
Listing Brokerage: Robert Thomas Homes, Inc
FEATURES
- Refrigerator
- Washer
- Dryer
- Microwave
- Exhaust Fan
- Dishwasher
- Disposal
- Cooktop
- Wall Oven
- Humidifier
- Air-To-Air Exchanger
- Gas Water Heater
DETAILS
Welcome home to Robert Thomas' newest floorplan in the Heritage Collection, the "Savannah," designed by famed architect David Charlez in stunning Watercrest of Hugo. The pricing for this To-Be-Built home includes the high-quality finishes incorporated into all Robert Thomas homes plus our most popular options like a Gourmet Kitchen with hand crafted custom cabinets, enlarged 10' long island and upgraded appliances. You'll love the large windows in the main floor sunroom, adjacent to the Gathering Room with a beautiful fireplace. The upper level features 4 bedrooms with J&J and en-suite baths, a box vault ceiling and a luxurious bathroom with free standing tub in the Owner's Suite. Finished LL with a Family Room, 5th BR and exercise room. Pricing for this home also includes upgraded millwork, flooring and a Design Studio allowance. Our build time is approximately 8 months from purchase to completion. The 2nd and final phase in Watercrest is now available for sale.
INTERIOR
Bedrooms: 5
Fin ft² / Living Area: 4271 ft²
Below Ground Living: 1025ft²
Bathrooms: 5
Above Ground Living: 3246ft²
-
Basement Details: Drain Tiled, Full, Concrete, Partially Finished, Sump Pump,
Appliances Included:
-
- Refrigerator
- Washer
- Dryer
- Microwave
- Exhaust Fan
- Dishwasher
- Disposal
- Cooktop
- Wall Oven
- Humidifier
- Air-To-Air Exchanger
- Gas Water Heater
EXTERIOR
Air Conditioning: Central Air
Garage Spaces: 3
Construction Materials: N/A
Foundation Size: 1534ft²
Unit Amenities:
-
Heating System:
-
- Forced Air
LOT
Acres: N/A
Lot Size Dim.: 80.20x135x80.22x135
Longitude: 45.1456
Latitude: -92.9867
Zoning: Residential-Single Family
FINANCIAL & TAXES
Tax year: 2025
Tax annual amount: $286
MISCELLANEOUS
Fuel System: N/A
Sewer System: City Sewer/Connected
Water System: City Water/Connected
ADITIONAL INFORMATION
MLS#: NST7762673
Listing Brokerage: Robert Thomas Homes, Inc

ID: 3813621
Published: June 21, 2025
Last Update: June 21, 2025
Views: 3






