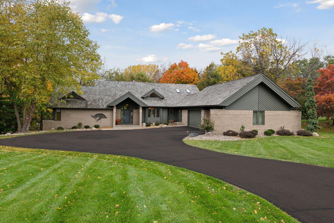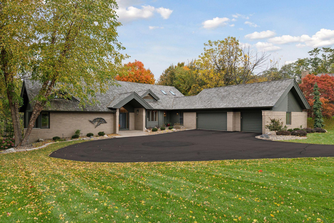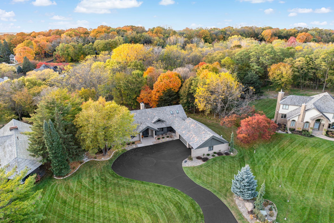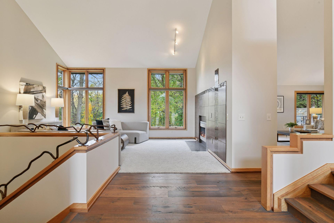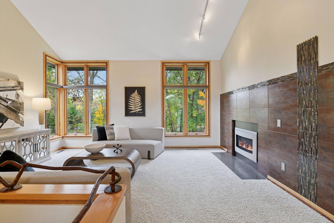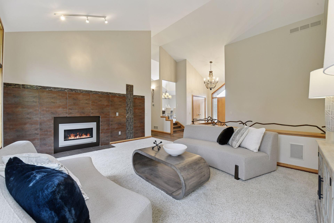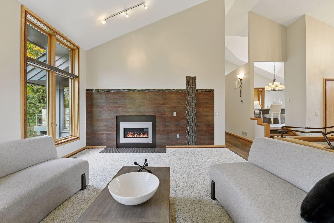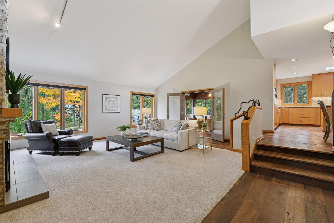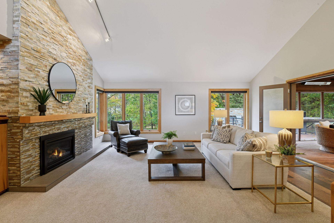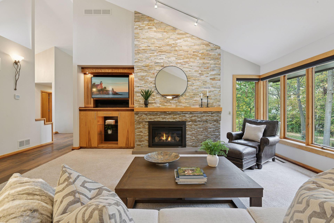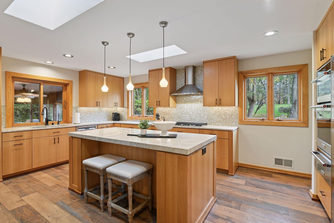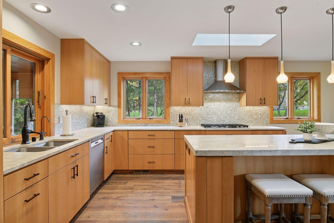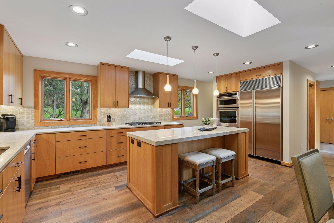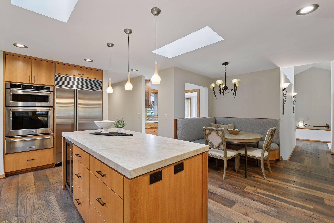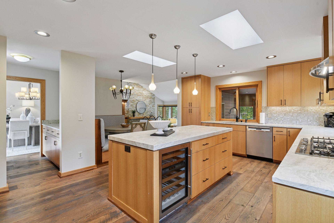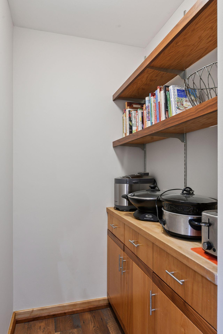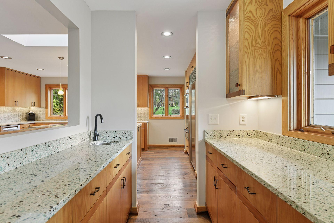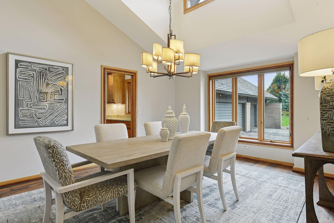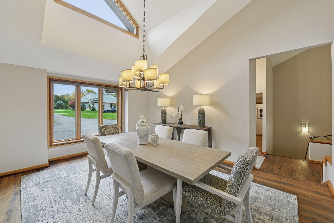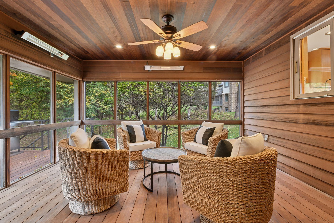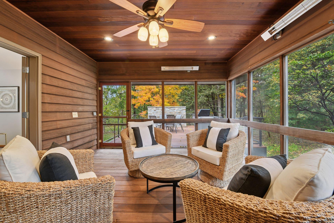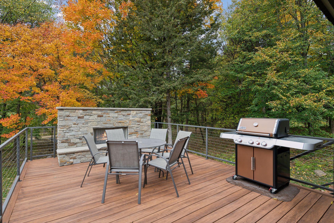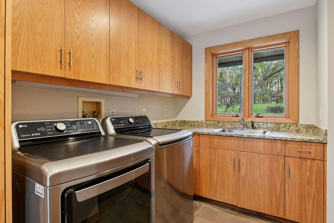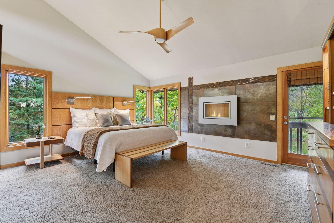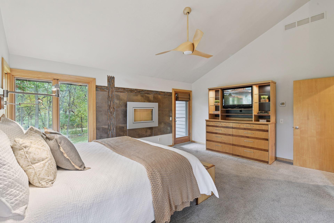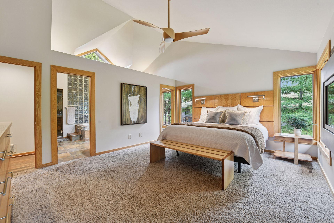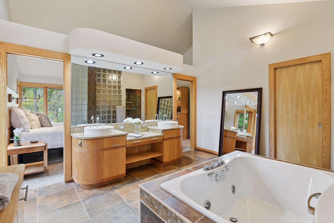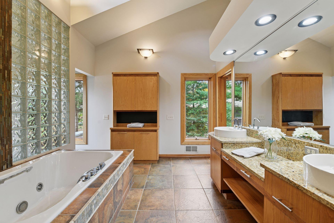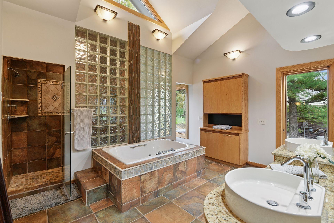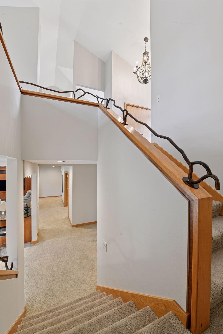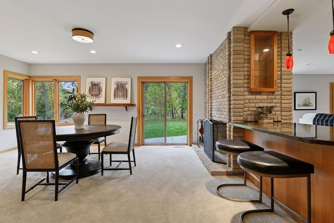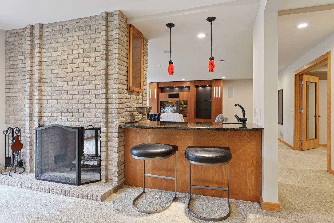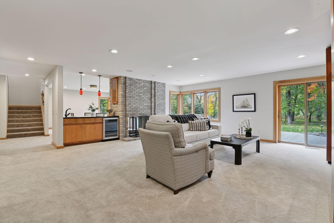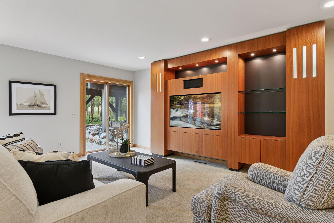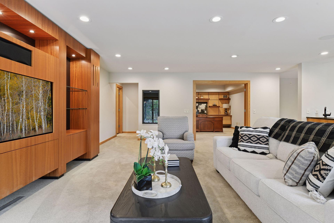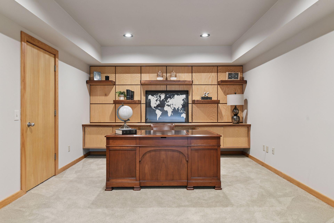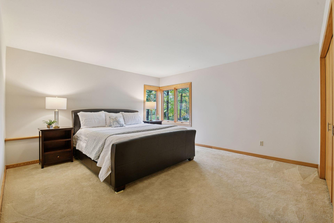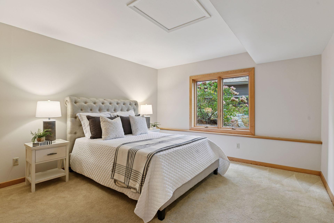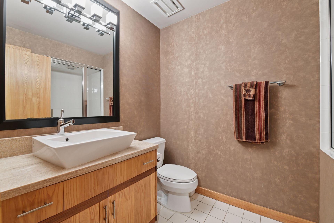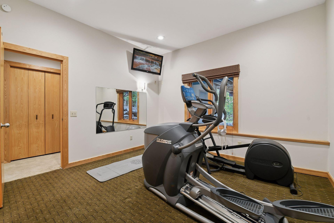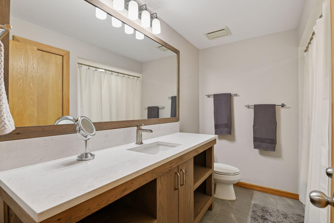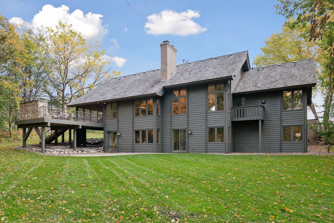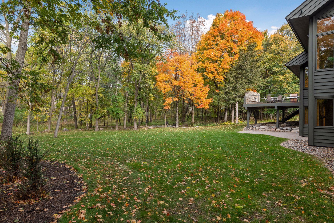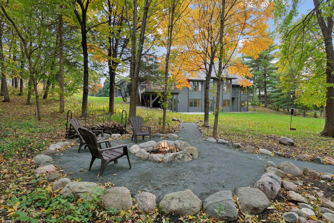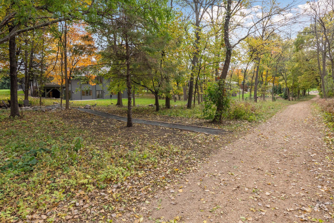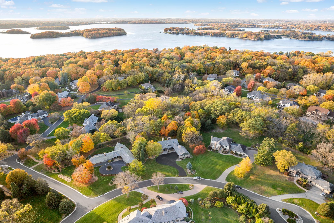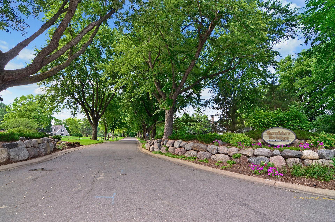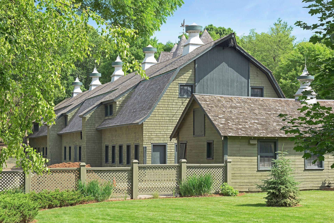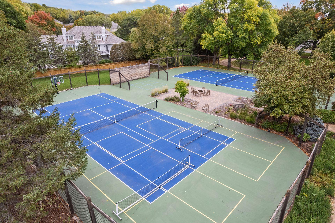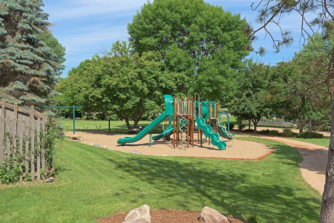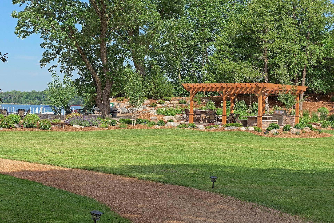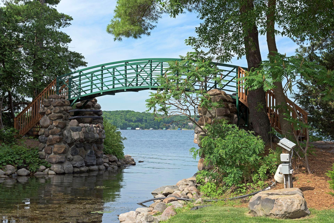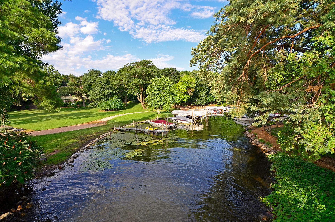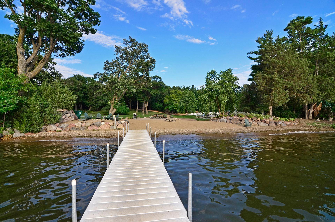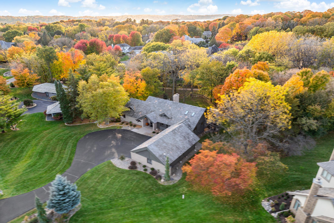5880 BOULDER BRIDGE LANE
5880 Boulder Bridge Lane, Excelsior (Shorewood), 55331, MN
-
Price: $1,695,000
-
Status type: For Sale
-
City: Excelsior (Shorewood)
-
Neighborhood: Boulder Bridge 2nd Add
Bedrooms: 4
Property Size :4658
-
Listing Agent: NST49293,NST94256
-
Property type : Single Family Residence
-
Zip code: 55331
-
Street: 5880 Boulder Bridge Lane
-
Street: 5880 Boulder Bridge Lane
Bathrooms: 5
Year: 1986
Listing Brokerage: Compass
FEATURES
- Range
- Refrigerator
- Washer
- Dryer
- Microwave
- Exhaust Fan
- Dishwasher
- Water Softener Owned
- Disposal
- Freezer
- Cooktop
- Humidifier
- Stainless Steel Appliances
DETAILS
Discover timeless sophistication in this mid-century modern gem, gracefully situated on one of the largest lots in Shorewood’s coveted Boulder Bridge neighborhood. Designed with an open-concept layout and effortless flow, this 4-bedroom, 5-bath residence offers the perfect balance of form and function for entertaining and everyday living. The kitchen features stainless steel appliances, a large island, and a cozy built-in booth for casual dining, complemented by a formal dining room ideal for gatherings. Multiple living areas—both formal and informal—are anchored by three beautiful fireplaces, while a spacious mudroom, main level laundry, and charming three-season porch add comfort and versatility to daily life. The main-floor primary suite provides a private retreat, with three additional bedrooms on the lower level offering generous accommodations for family or guests. Outside, enjoy sunset views from the deck with a cozy outdoor fireplace, a sprawling flat backyard perfect for games or a future pool, and additional wooded acreage with endless possibilities. Step directly onto the neighborhood’s scenic 3-mile walking trail from your own backyard. Residents enjoy deeded dock access on Lake Minnetonka, along with community amenities including tennis courts, a park, and a storage barn. A three-car garage completes this exceptional home—a rare blend of mid-century design, natural beauty, and Lake Minnetonka lifestyle.
INTERIOR
Bedrooms: 4
Fin ft² / Living Area: 4658 ft²
Below Ground Living: 2164ft²
Bathrooms: 5
Above Ground Living: 2494ft²
-
Basement Details: Finished, Full, Walkout,
Appliances Included:
-
- Range
- Refrigerator
- Washer
- Dryer
- Microwave
- Exhaust Fan
- Dishwasher
- Water Softener Owned
- Disposal
- Freezer
- Cooktop
- Humidifier
- Stainless Steel Appliances
EXTERIOR
Air Conditioning: Central Air
Garage Spaces: 3
Construction Materials: N/A
Foundation Size: 2280ft²
Unit Amenities:
-
- Kitchen Window
- Deck
- Hardwood Floors
- Ceiling Fan(s)
- Walk-In Closet
- Vaulted Ceiling(s)
- Dock
- Washer/Dryer Hookup
- In-Ground Sprinkler
- Skylight
- Kitchen Center Island
- Wet Bar
- Tile Floors
- Main Floor Primary Bedroom
- Primary Bedroom Walk-In Closet
Heating System:
-
- Forced Air
- Radiant Floor
ROOMS
| Main | Size | ft² |
|---|---|---|
| Living Room | 18x14 | 324 ft² |
| Dining Room | 13x15 | 169 ft² |
| Kitchen | 13x18 | 169 ft² |
| Family Room | 22x19 | 484 ft² |
| Bedroom 1 | 18x14 | 324 ft² |
| Screened Porch | 13x16 | 169 ft² |
| Deck | 17x22 | 289 ft² |
| Lower | Size | ft² |
|---|---|---|
| Family Room | 20x14 | 400 ft² |
| Recreation Room | 19x21 | 361 ft² |
| Bedroom 2 | 17x14 | 289 ft² |
| Bedroom 3 | 13x13 | 169 ft² |
| Bedroom 4 | 13x12 | 169 ft² |
| Office | 12x15 | 144 ft² |
LOT
Acres: N/A
Lot Size Dim.: 114x261x200x57x348
Longitude: 44.898
Latitude: -93.6317
Zoning: Residential-Single Family
FINANCIAL & TAXES
Tax year: 2025
Tax annual amount: $18,524
MISCELLANEOUS
Fuel System: N/A
Sewer System: City Sewer/Connected
Water System: City Water/Connected
ADDITIONAL INFORMATION
MLS#: NST7817238
Listing Brokerage: Compass

ID: 4255106
Published: October 30, 2025
Last Update: October 30, 2025
Views: 1


