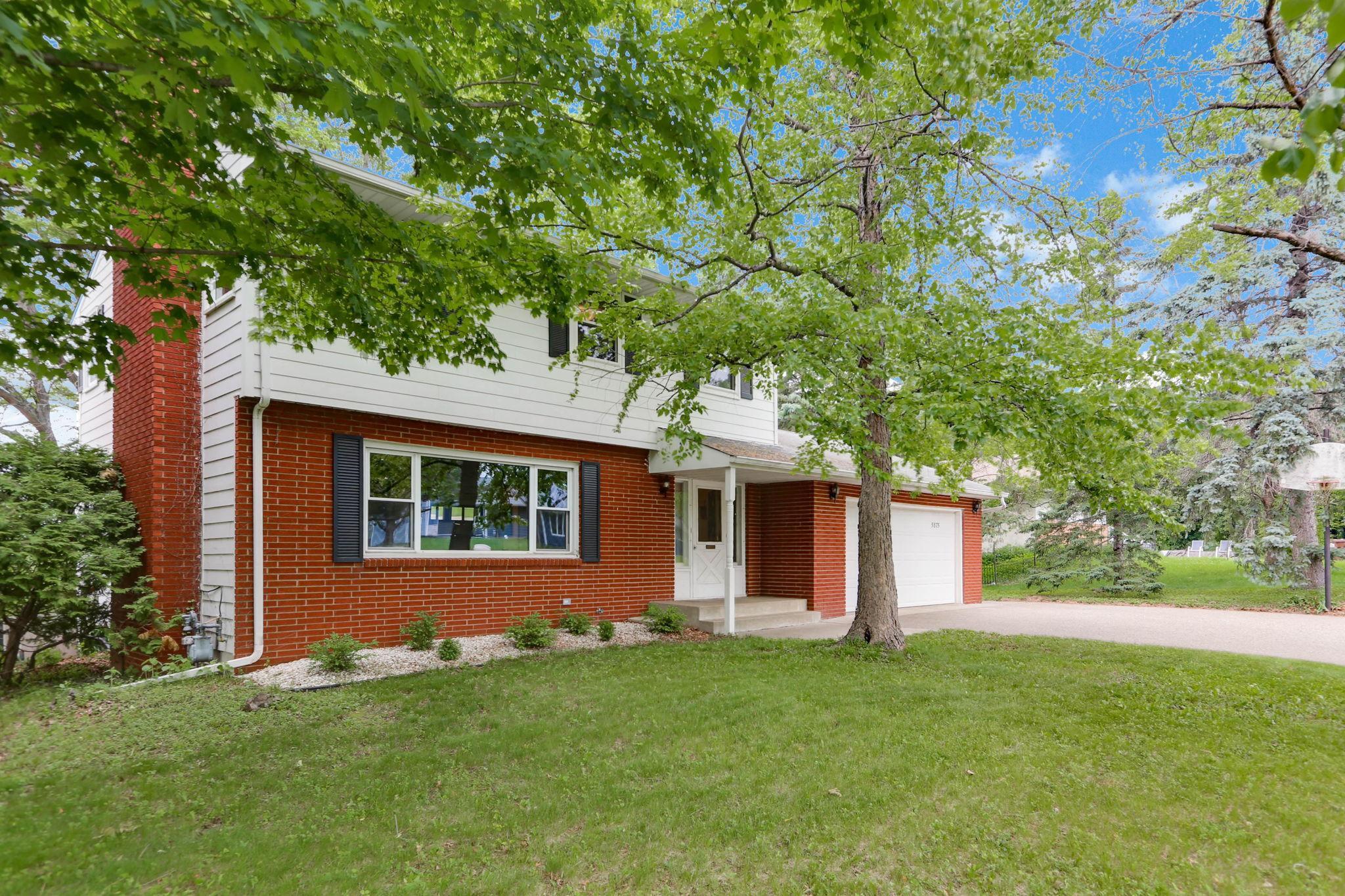5875 ASHER AVENUE
5875 Asher Avenue, Inver Grove Heights, 55077, MN
-
Price: $510,000
-
Status type: For Sale
-
City: Inver Grove Heights
-
Neighborhood: N/A
Bedrooms: 4
Property Size :2012
-
Listing Agent: NST16762,NST53237
-
Property type : Single Family Residence
-
Zip code: 55077
-
Street: 5875 Asher Avenue
-
Street: 5875 Asher Avenue
Bathrooms: 2
Year: 1965
Listing Brokerage: Keller Williams Premier Realty
FEATURES
- Range
- Refrigerator
- Washer
- Dryer
- Microwave
- Exhaust Fan
- Dishwasher
- Water Softener Owned
- Disposal
- Gas Water Heater
DETAILS
Delightful 2-story in a "knock-your-socks-off" great neighborhood. As the current, 30+ year-owner packs his family treasures and memories, this opens the door for a new and exciting chapter for you, as the new owner, to do the same. The home is quietly and conveniently tucked just off Babcock Trail near the end of a cul-de-sac assuring the only passersby are either wonderful neighbors or some form of wildlife. Additionally, the property adjoins 80+ acres of city parkland offering mountain biking and hiking trails, as well as new tennis, pickleball, and basketball courts at nearby (walking distance) Salem Hills Park. Salem Hills Elementary School is also just beyond the end of the cul-de-sac; an easy 5-minute walk. This custom built, classic 2-story embraces all the quality one would expect from mid-century craftmanship and features four bedrooms and a full bath all on the upper level, while the main level includes a spacious living room, dining room, kitchen, half bath and main floor three season porch - soon to become your favorite escape in the spring, summer and fall. Updates include cement board siding, windows, furnace, gas fireplace on the main level, granite countertops, undercounter stainless steel sink, new oak cabinets (some with glass panels adding additional natural light to the kitchen) and a new water softener. Also, the fiber-based internet service equates to blazingly fast speed! A walkout lower level is home to a family room with woodburning fireplace and easy access to the backyard patio for hours of enjoyment looking out to the private backyard oasis which includes apple and pear trees and the city parkland beyond. Don’t miss the opportunity to own this beautiful home in a prime Twin Cities location! The home is just 1.5 miles from Highway 52 and close to restaurants, movie theater, and shopping, making it an ideal location for convenience and recreation. The proactive seller also offers you a comprehensive 82-page professional home inspection for your pre-offer review.
INTERIOR
Bedrooms: 4
Fin ft² / Living Area: 2012 ft²
Below Ground Living: 422ft²
Bathrooms: 2
Above Ground Living: 1590ft²
-
Basement Details: Block, Finished, Storage Space, Walkout,
Appliances Included:
-
- Range
- Refrigerator
- Washer
- Dryer
- Microwave
- Exhaust Fan
- Dishwasher
- Water Softener Owned
- Disposal
- Gas Water Heater
EXTERIOR
Air Conditioning: Central Air
Garage Spaces: 2
Construction Materials: N/A
Foundation Size: 780ft²
Unit Amenities:
-
- Patio
- Kitchen Window
- Porch
- Natural Woodwork
- Hardwood Floors
Heating System:
-
- Forced Air
ROOMS
| Main | Size | ft² |
|---|---|---|
| Living Room | 19x13 | 361 ft² |
| Dining Room | 12x9 | 144 ft² |
| Kitchen | 16x11 | 256 ft² |
| Three Season Porch | 20x12 | 400 ft² |
| Lower | Size | ft² |
|---|---|---|
| Family Room | 24 x 13 | 576 ft² |
| Upper | Size | ft² |
|---|---|---|
| Bedroom 1 | 12 x 11 | 144 ft² |
| Bedroom 2 | 11x10 | 121 ft² |
| Bedroom 3 | 11x10 | 121 ft² |
| Bedroom 4 | 11 x 10 | 121 ft² |
LOT
Acres: N/A
Lot Size Dim.: 101x288x101x295
Longitude: 44.8637
Latitude: -93.0725
Zoning: Residential-Single Family
FINANCIAL & TAXES
Tax year: 2025
Tax annual amount: $4,080
MISCELLANEOUS
Fuel System: N/A
Sewer System: City Sewer/Connected
Water System: City Water/Connected
ADITIONAL INFORMATION
MLS#: NST7745994
Listing Brokerage: Keller Williams Premier Realty

ID: 3815818
Published: June 23, 2025
Last Update: June 23, 2025
Views: 3






