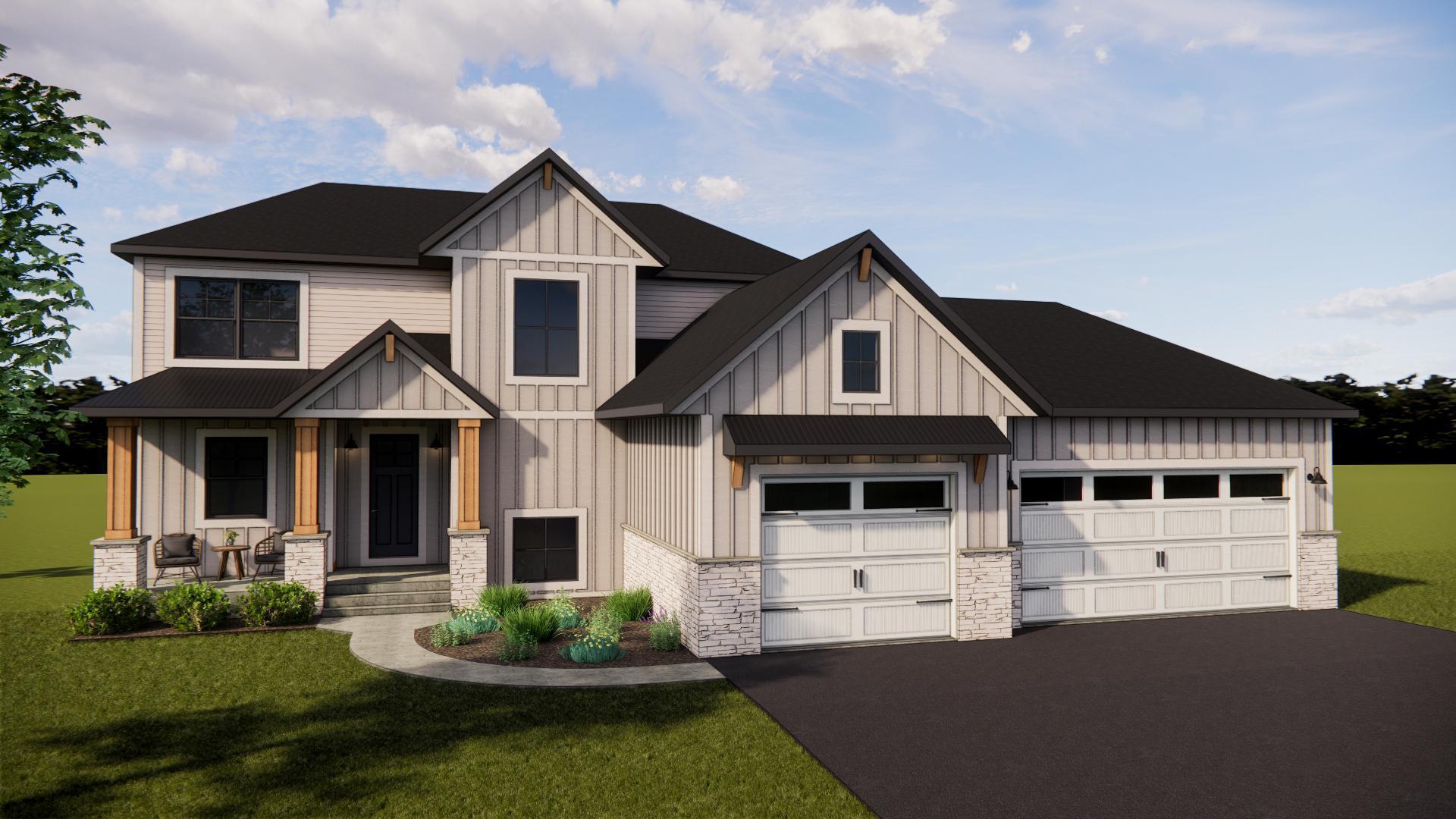5875 AFTON ROAD
5875 Afton Road, Excelsior (Shorewood), 55331, MN
-
Price: $1,495,000
-
Status type: For Sale
-
City: Excelsior (Shorewood)
-
Neighborhood: Afton Meadows
Bedrooms: 5
Property Size :4263
-
Listing Agent: NST10642,NST46328
-
Property type : Single Family Residence
-
Zip code: 55331
-
Street: 5875 Afton Road
-
Street: 5875 Afton Road
Bathrooms: 5
Year: 2025
Listing Brokerage: Keller Williams Premier Realty Lake Minnetonka
FEATURES
- Range
- Refrigerator
- Dryer
- Microwave
- Dishwasher
- Disposal
- Humidifier
- Air-To-Air Exchanger
- Electronic Air Filter
- Stainless Steel Appliances
DETAILS
Absolutely stunning, this custom-built two-story by Christian Builders is gracefully set on a 1.3-acre, fully usable lot with serene wetland views. The main level showcases an open floor plan, highlighted by a gourmet kitchen with a generous island, quartz countertops, and elegant champagne-finish fixtures. A spacious pantry, inviting family room with gas fireplace, private office, informal dining room, mudroom, and powder bath complete the level. Upstairs, you’ll find four bedrooms, including a luxurious owner’s suite with dual vanities, a soaking tub, separate tile shower, and an expansive walk-in closet. A second bedroom offers an ensuite bath, while the third and fourth bedrooms share a full bath. The convenience of an upper-level laundry enhances everyday living. The lookout lower level is designed for entertaining, featuring a large family room with fireplace, a wet bar, fifth bedroom with walk-in closet, ¾ bath, and versatile flex room. Crafted with exceptional materials and finishes throughout, this home combines timeless quality with modern comfort—all in an incredible location, just one block from Minnewashta Elementary and a half mile to Lake Minnetonka access.
INTERIOR
Bedrooms: 5
Fin ft² / Living Area: 4263 ft²
Below Ground Living: 1302ft²
Bathrooms: 5
Above Ground Living: 2961ft²
-
Basement Details: Egress Window(s), Finished, Full, Tile Shower,
Appliances Included:
-
- Range
- Refrigerator
- Dryer
- Microwave
- Dishwasher
- Disposal
- Humidifier
- Air-To-Air Exchanger
- Electronic Air Filter
- Stainless Steel Appliances
EXTERIOR
Air Conditioning: Central Air
Garage Spaces: 3
Construction Materials: N/A
Foundation Size: 1495ft²
Unit Amenities:
-
- Porch
- Ceiling Fan(s)
- Walk-In Closet
- Vaulted Ceiling(s)
- Washer/Dryer Hookup
- In-Ground Sprinkler
- Wet Bar
- Primary Bedroom Walk-In Closet
Heating System:
-
- Forced Air
- Zoned
ROOMS
| Main | Size | ft² |
|---|---|---|
| Living Room | 17'10"x18'4" | 326.94 ft² |
| Kitchen | 13'11"x17'5" | 242.38 ft² |
| Dining Room | 9'10"x14'11" | 146.68 ft² |
| Pantry (Walk-In) | 7'1"x15'3" | 108.02 ft² |
| Office | 7'9"x11'5" | 88.48 ft² |
| Foyer | 8'5"x9'5" | 79.26 ft² |
| Porch | 6'9"x18'2" | 122.63 ft² |
| Bathroom | 5'5"X5'6" | 29.79 ft² |
| Mud Room | 7'4"x9'5" | 69.06 ft² |
| Walk In Closet | 5'0"x6'5" | 32.08 ft² |
| Lower | Size | ft² |
|---|---|---|
| Family Room | 13'6"x17'1" | 230.63 ft² |
| Game Room | 13'4"x14'2" | 188.89 ft² |
| Bar/Wet Bar Room | 9'4"x9'9" | 91 ft² |
| Bedroom 5 | 10'x13'9" | 137.5 ft² |
| Walk In Closet | 3'11"x9' | 35.25 ft² |
| Bathroom | 6'9"x9'9" | 65.81 ft² |
| Flex Room | 10'11"x13'3" | 144.65 ft² |
| Storage | 4'x4'5" | 17.67 ft² |
| Utility Room | 7'8"x11'4" | 86.89 ft² |
| Other Room | 7'x10'11" | 76.42 ft² |
| Upper | Size | ft² |
|---|---|---|
| Primary Bathroom | 6'7"x14'11" | 98.2 ft² |
| Bedroom 1 | 17'11"x12' | 215 ft² |
| Walk In Closet | 7'8"x9'7" | 73.47 ft² |
| Bedroom 2 | 11'6"x10'7" | 121.71 ft² |
| Bathroom | 5'x6'7" | 32.92 ft² |
| Bedroom 3 | 12'11"x10'9" | 138.85 ft² |
| Laundry | 6'x7'2" | 43 ft² |
| Bedroom 4 | 11'7"x12'1" | 139.97 ft² |
| Bathroom | 5'x8'7" | 42.92 ft² |
LOT
Acres: N/A
Lot Size Dim.: 170x273x239X310
Longitude: 44.8975
Latitude: -93.6215
Zoning: Residential-Single Family
FINANCIAL & TAXES
Tax year: 2024
Tax annual amount: $3,862
MISCELLANEOUS
Fuel System: N/A
Sewer System: City Sewer/Connected
Water System: City Water/Connected
ADDITIONAL INFORMATION
MLS#: NST7744887
Listing Brokerage: Keller Williams Premier Realty Lake Minnetonka

ID: 4129571
Published: September 19, 2025
Last Update: September 19, 2025
Views: 1






