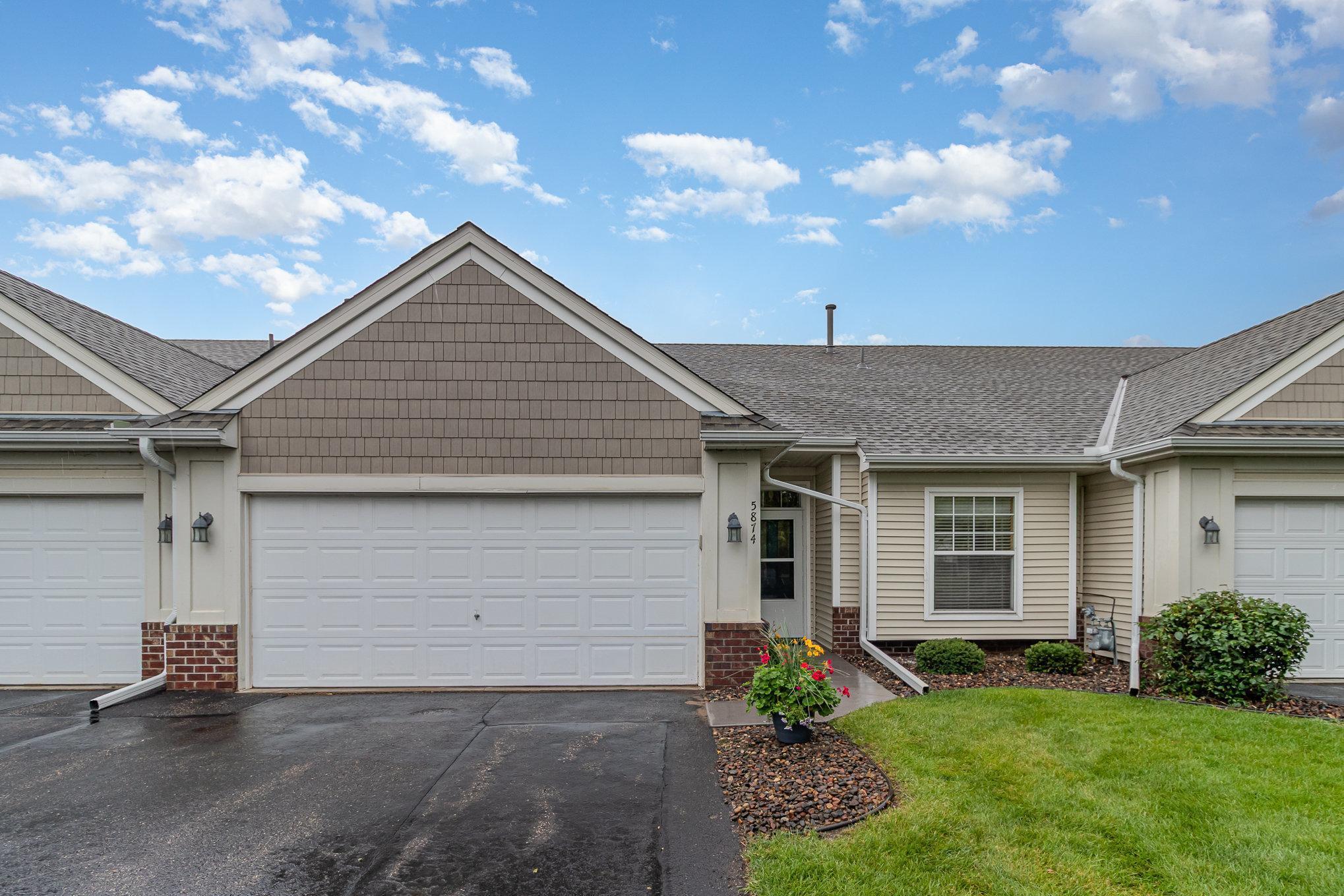5874 PRAIRIE RIDGE DRIVE
5874 Prairie Ridge Drive, Saint Paul (Shoreview), 55126, MN
-
Price: $385,000
-
Status type: For Sale
-
City: Saint Paul (Shoreview)
-
Neighborhood: Cic 379 Vilge At Rice Creek
Bedrooms: 3
Property Size :2316
-
Listing Agent: NST10511,NST109063
-
Property type : Townhouse Side x Side
-
Zip code: 55126
-
Street: 5874 Prairie Ridge Drive
-
Street: 5874 Prairie Ridge Drive
Bathrooms: 3
Year: 2000
Listing Brokerage: Keller Williams Classic Rlty NW
FEATURES
- Range
- Refrigerator
- Washer
- Dryer
- Microwave
- Dishwasher
DETAILS
Experience a new standard of living with this tranquil and well-maintained one level townhome situated in a picturesque community filled with mature trees, large green space, charming butterfly garden with white cherry blossom trees, benches, trails and close proximity to Rice Creek Nature Preserve teeming with wildlife, creeks, trails and an off-leash dog park. This home boasts an inviting and open layout with stunning views, sundrenched rooms and the serenity desired for a peaceful lifestyle. The front door invites you into the main level adorned with hardwood floors, premium carpet (2025), and fresh interior paint throughout (2025), living room with formal dining, kitchen w/eat in dining and a beautiful sunroom with French doors that leads to a patio showcasing travertine veranda tile, raspberry & blueberry bushes, grapevines and perennials all overlooking the scenic wildlife area...it will beckon you to fall in love with this special space! The owner's bedroom with ensuite bath will have you waking up to the soft glow of awe-inspiring sunrises, the second bedroom conveniently located near the front entrance can serve as an office and rounding off this amazing level is a see-through gas fireplace to set the ambiance on cool evenings and dedicated laundry. The impressive lower level features an expansive family room with custom built-in entertainment wall, third bedroom, 3/4 bath with step-in shower and flex room (used as weight room w/rubber impact flooring). NEW roof, siding & gutters (2023). Conveniently located near 694 & 35W. Steps out the front door is the new Shoreview playground and walking paths. Professionally cleaned, vacant & quick close preferred. Simply move in and love your new home!
INTERIOR
Bedrooms: 3
Fin ft² / Living Area: 2316 ft²
Below Ground Living: 1003ft²
Bathrooms: 3
Above Ground Living: 1313ft²
-
Basement Details: Egress Window(s), Finished, Full, Concrete, Storage Space, Sump Pump,
Appliances Included:
-
- Range
- Refrigerator
- Washer
- Dryer
- Microwave
- Dishwasher
EXTERIOR
Air Conditioning: Central Air
Garage Spaces: 2
Construction Materials: N/A
Foundation Size: 1313ft²
Unit Amenities:
-
- Patio
- Hardwood Floors
- Sun Room
- Ceiling Fan(s)
- Washer/Dryer Hookup
- In-Ground Sprinkler
- French Doors
- Main Floor Primary Bedroom
- Primary Bedroom Walk-In Closet
Heating System:
-
- Forced Air
- Fireplace(s)
ROOMS
| Main | Size | ft² |
|---|---|---|
| Living Room | 15 X 13 | 225 ft² |
| Dining Room | 11 X 13 | 121 ft² |
| Kitchen | 12 X 10 | 144 ft² |
| Informal Dining Room | 10 X 10 | 100 ft² |
| Sun Room | 12 X 11 | 144 ft² |
| Bedroom 1 | 15 X 11 | 225 ft² |
| Primary Bathroom | 6 X 9 | 36 ft² |
| Bedroom 2 | 11 X 11 | 121 ft² |
| Bathroom | 7 X 9 | 49 ft² |
| Foyer | 9 X 11 | 81 ft² |
| Laundry | 7 X 5 | 49 ft² |
| Lower | Size | ft² |
|---|---|---|
| Family Room | 26 X 26 | 676 ft² |
| Bedroom 3 | 13 X 16 | 169 ft² |
| Flex Room | 13 X 19 | 169 ft² |
| Bathroom | 8 X 5 | 64 ft² |
LOT
Acres: N/A
Lot Size Dim.: Common
Longitude: 45.1184
Latitude: -93.1802
Zoning: Residential-Single Family
FINANCIAL & TAXES
Tax year: 2024
Tax annual amount: $4,502
MISCELLANEOUS
Fuel System: N/A
Sewer System: City Sewer/Connected
Water System: City Water/Connected
ADITIONAL INFORMATION
MLS#: NST7720237
Listing Brokerage: Keller Williams Classic Rlty NW

ID: 3828300
Published: June 26, 2025
Last Update: June 26, 2025
Views: 3






