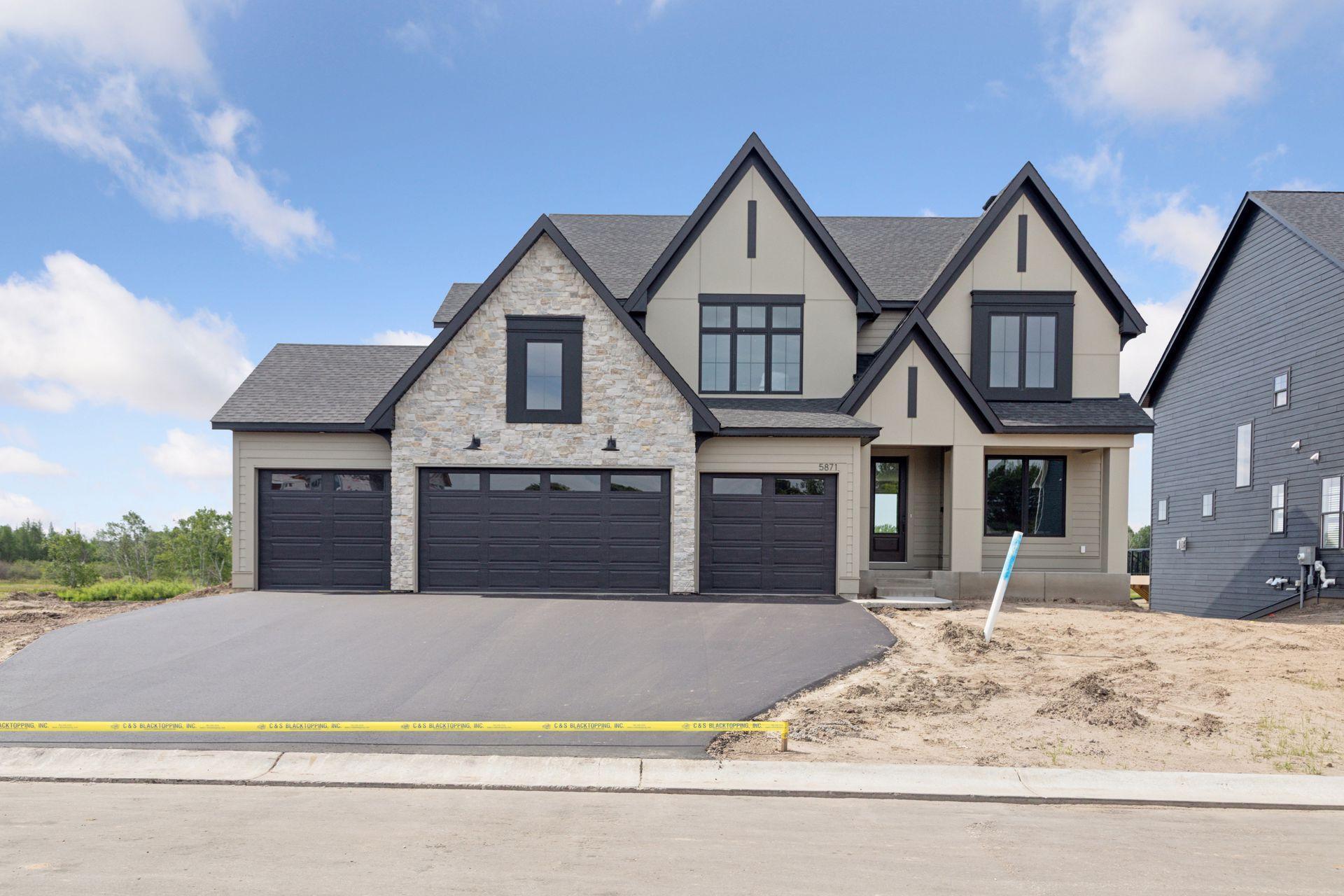5871 FREELAND ALCOVE
5871 Freeland Alcove , Hugo, 55038, MN
-
Price: $1,159,900
-
Status type: For Sale
-
City: Hugo
-
Neighborhood: Watercrest of Hugo
Bedrooms: 4
Property Size :4584
-
Listing Agent: NST26596,NST41508
-
Property type : Single Family Residence
-
Zip code: 55038
-
Street: 5871 Freeland Alcove
-
Street: 5871 Freeland Alcove
Bathrooms: 5
Year: 2025
Listing Brokerage: Hanson Builders Inc
FEATURES
- Refrigerator
- Washer
- Dryer
- Microwave
- Exhaust Fan
- Dishwasher
- Disposal
- Cooktop
- Wall Oven
- Air-To-Air Exchanger
DETAILS
The Hillcrest Sport by Hanson Builders at Watercrest of Hugo, a highly sought-after design, providing superior craftmanship, modern aesthetics, and function! First impressions will start on the main level with an inviting front entry, convenient home office, a Great Room that offers a captivating space featuring a handcrafted fireplace wall, high functioning kitchen with designer finishes, dining areas designed for both special occasions and daily meals. Truly, the perfect space! Sneak off to the upper level for a little relaxation in the bonus room featuring extravagant windows and a dramatic vaulted ceiling. The Owners Suite showcases a raised ceiling, pond views, spacious bathroom with separate vanities, free standing tub, and walk in shower. Two bedrooms share a Jack & Jill bath with a private shower/toilet room, while the 4th bedroom has a private bath and walk-in closet. The finished lower-Level showcases our signature indoor sport court, family room and games area equipped with a wet bar and media wall, creating an inviting environment for entertainment. Hanson Builders is a local custom home builder with over 45 years of hands-on building experience, providing our clients with the peace of mind you deserve. The newest Mahtomedi schools community Watercrest of Hugo, offering beautiful spacious homesites with gorgeous views and a private setting!
INTERIOR
Bedrooms: 4
Fin ft² / Living Area: 4584 ft²
Below Ground Living: 1413ft²
Bathrooms: 5
Above Ground Living: 3171ft²
-
Basement Details: Drain Tiled, Finished, Concrete, Sump Pump, Walkout,
Appliances Included:
-
- Refrigerator
- Washer
- Dryer
- Microwave
- Exhaust Fan
- Dishwasher
- Disposal
- Cooktop
- Wall Oven
- Air-To-Air Exchanger
EXTERIOR
Air Conditioning: Central Air
Garage Spaces: 4
Construction Materials: N/A
Foundation Size: 1550ft²
Unit Amenities:
-
- Deck
- Hardwood Floors
- Walk-In Closet
- In-Ground Sprinkler
- Exercise Room
- Paneled Doors
- Kitchen Center Island
- Wet Bar
- Tile Floors
Heating System:
-
- Forced Air
ROOMS
| Main | Size | ft² |
|---|---|---|
| Living Room | 17x17 | 289 ft² |
| Dining Room | 11X10 | 121 ft² |
| Kitchen | 11x16 | 121 ft² |
| Study | 11X11 | 121 ft² |
| Lower | Size | ft² |
|---|---|---|
| Family Room | 31x26 | 961 ft² |
| Athletic Court | 16x26 | 256 ft² |
| Upper | Size | ft² |
|---|---|---|
| Bedroom 1 | 15X18 | 225 ft² |
| Bedroom 2 | 14X11 | 196 ft² |
| Bedroom 3 | 14X11 | 196 ft² |
| Bedroom 4 | 15X13 | 225 ft² |
| Bonus Room | 15x14 | 225 ft² |
LOT
Acres: N/A
Lot Size Dim.: 92x150x104x150
Longitude: 45.1451
Latitude: -92.9864
Zoning: Residential-Single Family
FINANCIAL & TAXES
Tax year: 2025
Tax annual amount: $286
MISCELLANEOUS
Fuel System: N/A
Sewer System: City Sewer/Connected
Water System: City Water/Connected
ADDITIONAL INFORMATION
MLS#: NST7770234
Listing Brokerage: Hanson Builders Inc

ID: 3866113
Published: July 08, 2025
Last Update: July 08, 2025
Views: 9






