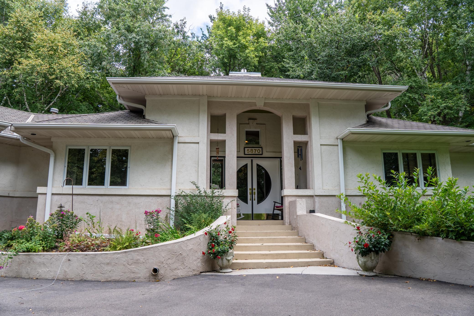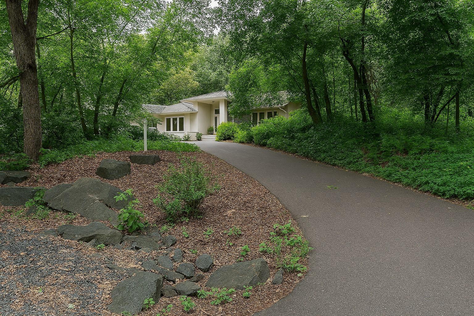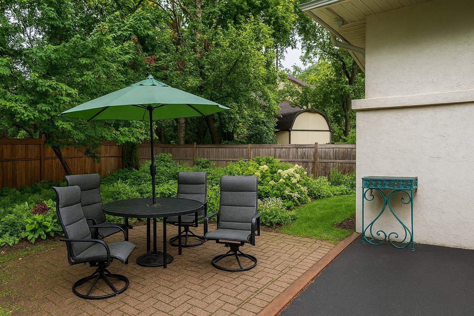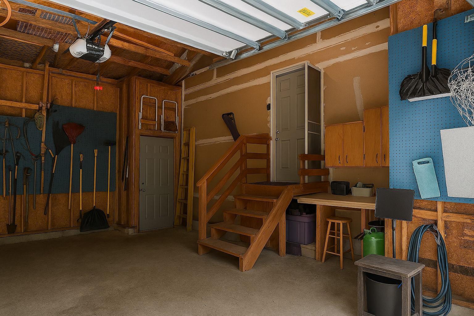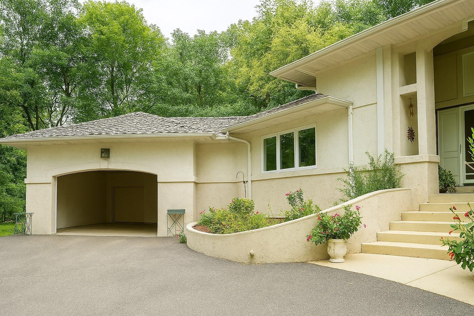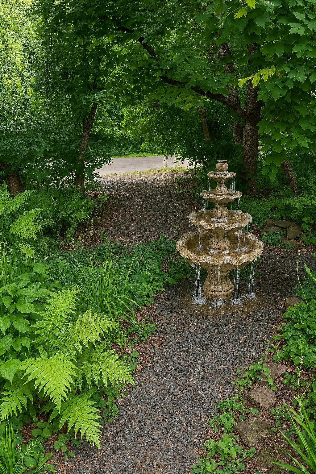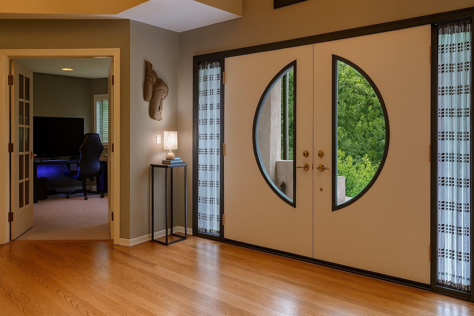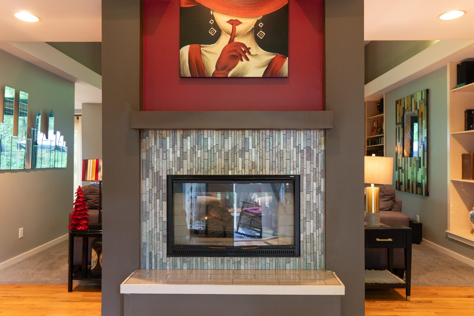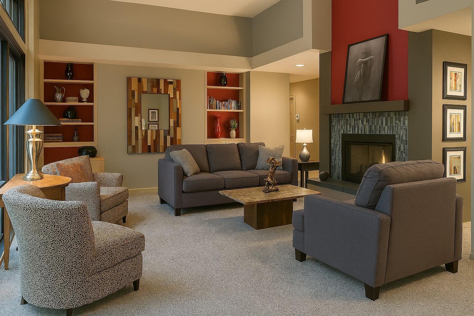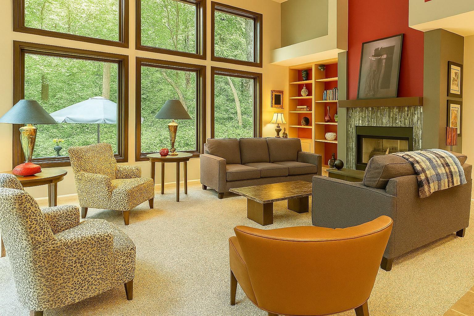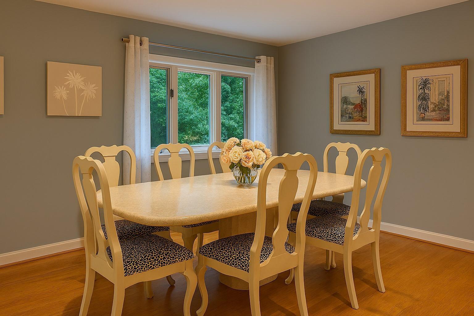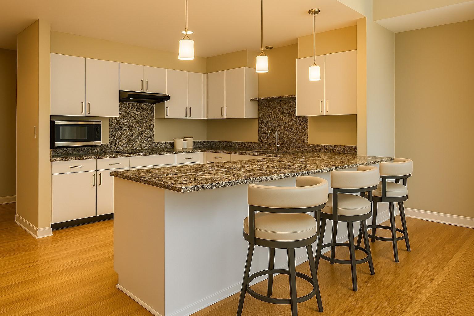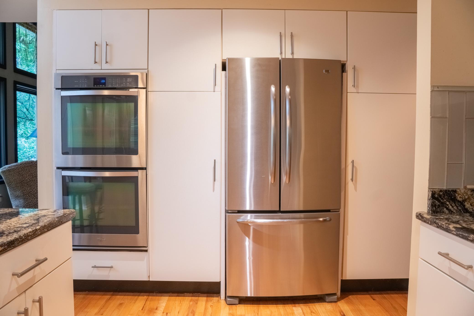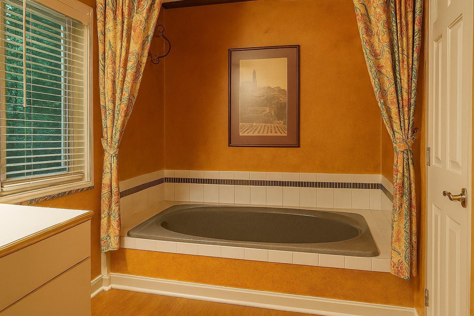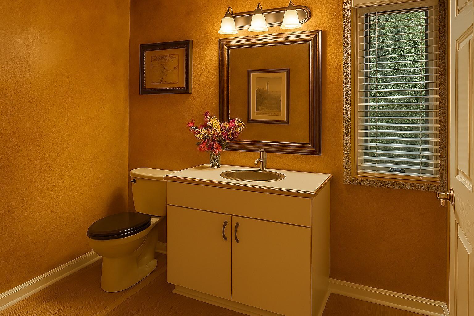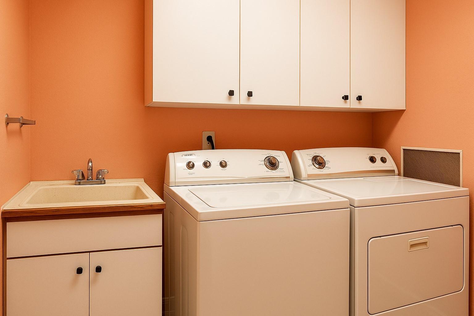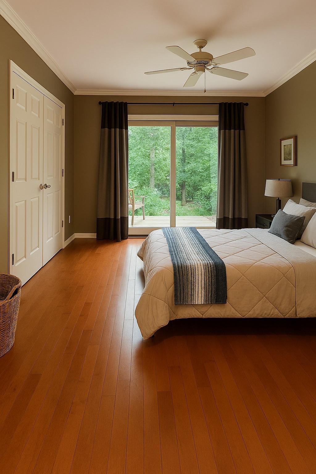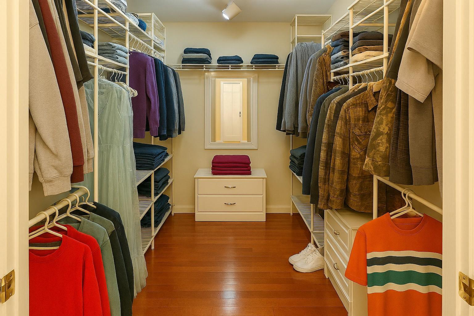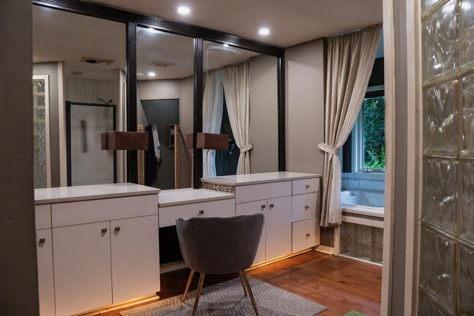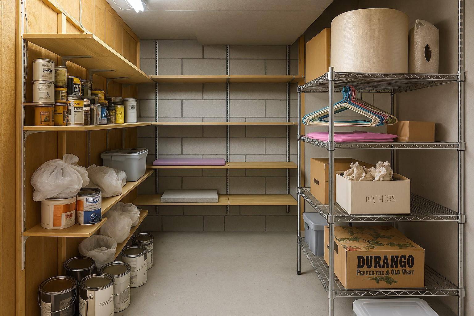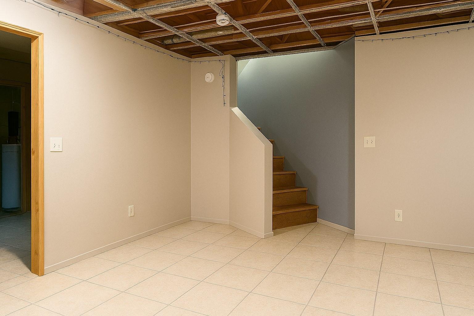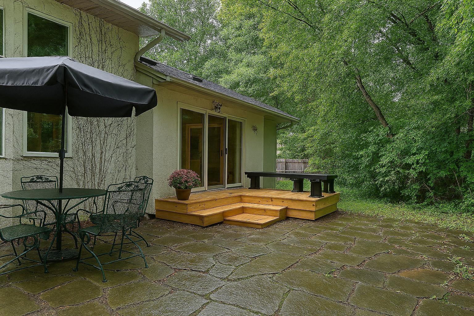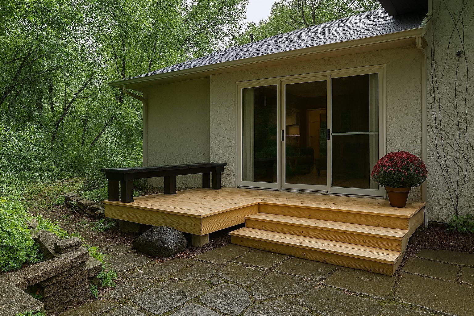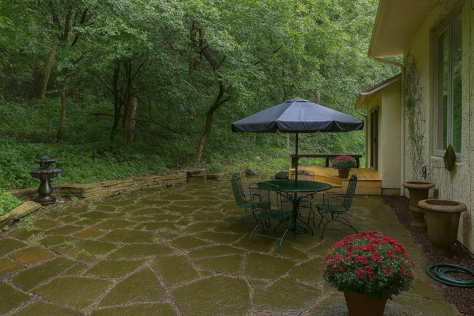5870 BLACKBERRY BRIDGE PATH
5870 Blackberry Bridge Path, Inver Grove Heights, 55076, MN
-
Price: $575,000
-
Status type: For Sale
-
City: Inver Grove Heights
-
Neighborhood: Foresthaven
Bedrooms: 2
Property Size :2322
-
Listing Agent: NST14616,NST227773
-
Property type : Single Family Residence
-
Zip code: 55076
-
Street: 5870 Blackberry Bridge Path
-
Street: 5870 Blackberry Bridge Path
Bathrooms: 2
Year: 1990
Listing Brokerage: Keller Williams Premier Realty South Suburban
FEATURES
- Refrigerator
- Washer
- Dryer
- Microwave
- Dishwasher
- Cooktop
- Gas Water Heater
- Double Oven
DETAILS
Explore this beautiful gem located in the sought-after Forest haven neighborhood. Offering 2,322 square feet of carefully crafted living space, all on a single level. Key features include 2 bedrooms, 2 full bathrooms, an oversized 2-car garage, and a laundry area conveniently located off the kitchen. Notable highlights include the stunning entrance, full of curb appeal, leading from hilled driveway to the property, stainless steel appliances with an adjoining island, a gas two-sided fireplace connecting the foyer and great room, and two newly constructed decks accessible via sliding glass doors from the kitchen and primary bedroom. The owner's suite is particularly remarkable, featuring sliding doors that lead out to the deck, an ensuite bathroom with an extra-large dual-sink vanity, a jet tub, and a walk-in closet. The community offers an excellent blend of suburban tranquility while ensuring easy access to various amenities, such as being only 10 minutes from MSP airport. The combination of functional design, high-quality construction, and a desirable location makes this an appealing choice for those in search of a well-designed home in Inver Grove Heights. This property is a must see!
INTERIOR
Bedrooms: 2
Fin ft² / Living Area: 2322 ft²
Below Ground Living: N/A
Bathrooms: 2
Above Ground Living: 2322ft²
-
Basement Details: Block, Drain Tiled, Storage Space, Unfinished,
Appliances Included:
-
- Refrigerator
- Washer
- Dryer
- Microwave
- Dishwasher
- Cooktop
- Gas Water Heater
- Double Oven
EXTERIOR
Air Conditioning: Central Air
Garage Spaces: 2
Construction Materials: N/A
Foundation Size: 3077ft²
Unit Amenities:
-
- Deck
- Natural Woodwork
- Hardwood Floors
- Ceiling Fan(s)
- Walk-In Closet
- Washer/Dryer Hookup
- Multiple Phone Lines
- Hot Tub
- Paneled Doors
- Cable
- Kitchen Center Island
- French Doors
- Main Floor Primary Bedroom
- Primary Bedroom Walk-In Closet
Heating System:
-
- Forced Air
ROOMS
| Main | Size | ft² |
|---|---|---|
| Great Room | 9X14 | 81 ft² |
| Dining Room | 12x9 | 144 ft² |
| Kitchen | 13x12 | 169 ft² |
| Bedroom 1 | 17x12 | 289 ft² |
| Bedroom 2 | 12x11 | 144 ft² |
| Bathroom | 12x6 | 144 ft² |
| Bathroom | 14x8 | 196 ft² |
| Walk In Closet | 13x5 | 169 ft² |
| Garage | 25x28 | 625 ft² |
| Foyer | 11x8 | 121 ft² |
| Laundry | 6x7 | 36 ft² |
| Deck | 12x8 | 144 ft² |
| Deck | 12x8 | 144 ft² |
| Basement | Size | ft² |
|---|---|---|
| Unfinished | 20x13 | 400 ft² |
LOT
Acres: N/A
Lot Size Dim.: 22316
Longitude: 44.8635
Latitude: -93.0504
Zoning: Residential-Single Family
FINANCIAL & TAXES
Tax year: 2025
Tax annual amount: $4,426
MISCELLANEOUS
Fuel System: N/A
Sewer System: City Sewer/Connected,City Sewer - In Street
Water System: City Water/Connected,City Water - In Street
ADDITIONAL INFORMATION
MLS#: NST7787916
Listing Brokerage: Keller Williams Premier Realty South Suburban

ID: 4123100
Published: September 18, 2025
Last Update: September 18, 2025
Views: 6


