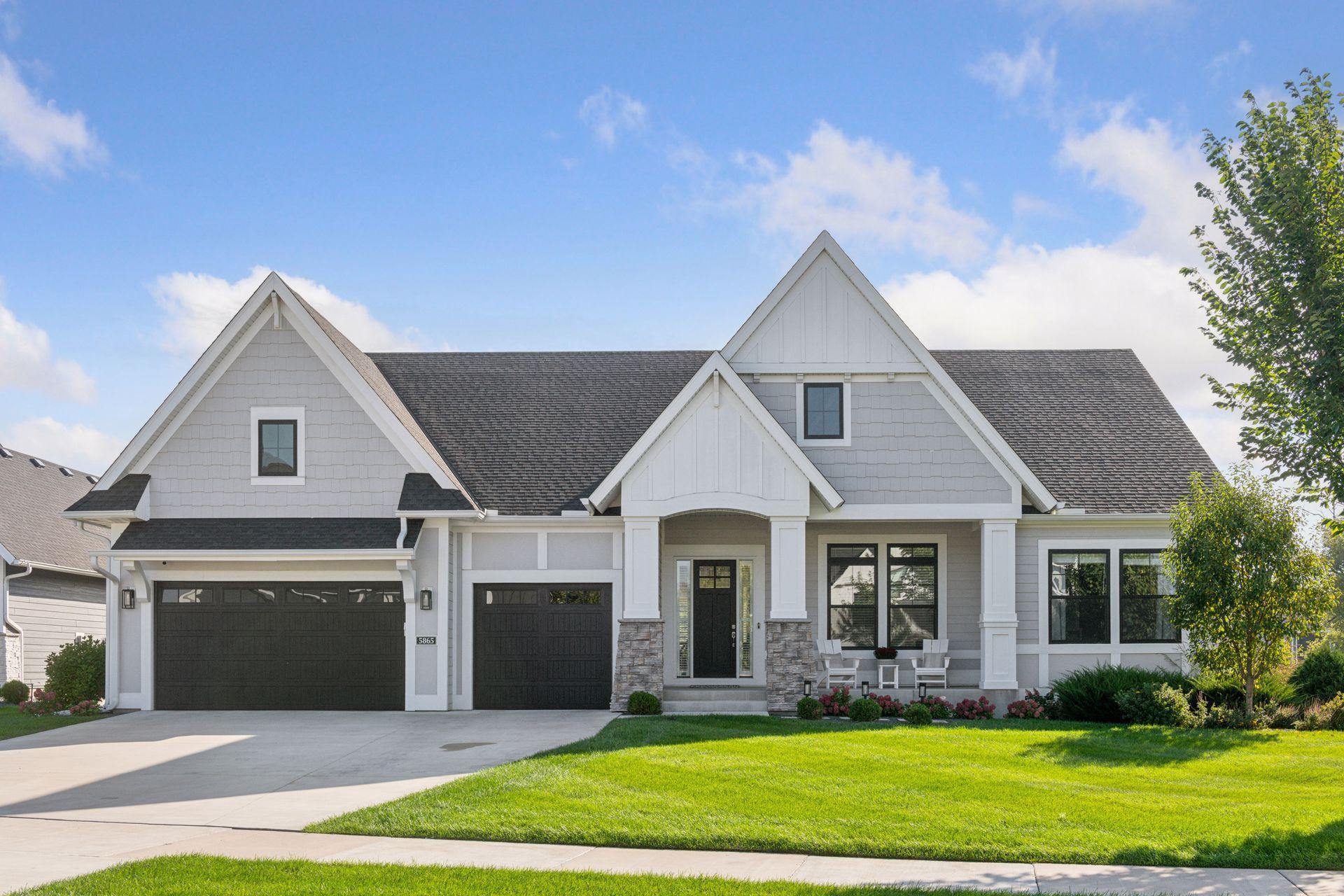5865 CLUB VALLEY ROAD
5865 Club Valley Road, Excelsior (Shorewood), 55331, MN
-
Price: $1,675,000
-
Status type: For Sale
-
City: Excelsior (Shorewood)
-
Neighborhood: Minnetonka Country Club
Bedrooms: 4
Property Size :5289
-
Listing Agent: NST16633,NST54142
-
Property type : Single Family Residence
-
Zip code: 55331
-
Street: 5865 Club Valley Road
-
Street: 5865 Club Valley Road
Bathrooms: 4
Year: 2021
Listing Brokerage: Coldwell Banker Burnet
FEATURES
- Range
- Refrigerator
- Dryer
- Microwave
- Exhaust Fan
- Dishwasher
- Water Softener Owned
- Disposal
- Freezer
- Cooktop
- Wall Oven
- Humidifier
- Air-To-Air Exchanger
- Electronic Air Filter
- Iron Filter
- Water Filtration System
- Gas Water Heater
- Double Oven
- Stainless Steel Appliances
- Chandelier
DETAILS
Stunning main floor single family home in coveted Minnetonka Country Club neighborhood. Open sun filled spaces looking out over protected fields & pond. Integrity throughout with many upgrades including coffered ceilings, shiplap detailing, upgraded closet buildouts, soundproofing, and a beautiful recently completed upper level Timbertec deck & a lower-level outdoor kitchen/screen porch with phantom screens walking out to a paver patio with a firepit. Upgraded interior doors, lighting, and lower-level built-in media center and wet bar add to the amazing entertaining or casual hang out spaces. This beautiful gem of a home is minutes to the town of Excelsior and other points around Lake Minnetonka.
INTERIOR
Bedrooms: 4
Fin ft² / Living Area: 5289 ft²
Below Ground Living: 2282ft²
Bathrooms: 4
Above Ground Living: 3007ft²
-
Basement Details: Drain Tiled, Finished, Full, Concrete, Storage Space, Sump Basket, Sump Pump, Walkout,
Appliances Included:
-
- Range
- Refrigerator
- Dryer
- Microwave
- Exhaust Fan
- Dishwasher
- Water Softener Owned
- Disposal
- Freezer
- Cooktop
- Wall Oven
- Humidifier
- Air-To-Air Exchanger
- Electronic Air Filter
- Iron Filter
- Water Filtration System
- Gas Water Heater
- Double Oven
- Stainless Steel Appliances
- Chandelier
EXTERIOR
Air Conditioning: Central Air
Garage Spaces: 3
Construction Materials: N/A
Foundation Size: 2930ft²
Unit Amenities:
-
- Patio
- Kitchen Window
- Deck
- Porch
- Natural Woodwork
- Hardwood Floors
- Ceiling Fan(s)
- Walk-In Closet
- Vaulted Ceiling(s)
- Local Area Network
- Security System
- In-Ground Sprinkler
- Exercise Room
- Paneled Doors
- Panoramic View
- Kitchen Center Island
- French Doors
- Outdoor Kitchen
- Main Floor Primary Bedroom
- Primary Bedroom Walk-In Closet
Heating System:
-
- Forced Air
ROOMS
| Main | Size | ft² |
|---|---|---|
| Living Room | 17x18 | 289 ft² |
| Dining Room | 15x27 | 225 ft² |
| Kitchen | 22x21 | 484 ft² |
| Bedroom 1 | 14x19 | 196 ft² |
| Bedroom 2 | 13x11 | 169 ft² |
| Bedroom 3 | 13x14 | 169 ft² |
| Office | 14x11 | 196 ft² |
| Lower | Size | ft² |
|---|---|---|
| Family Room | 17x18 | 289 ft² |
| Game Room | 24x20 | 576 ft² |
| Exercise Room | 17x18 | 289 ft² |
| Bedroom 4 | 14x18 | 196 ft² |
| Sun Room | 16x18 | 256 ft² |
LOT
Acres: N/A
Lot Size Dim.: 92x147x95x157
Longitude: 44.8969
Latitude: -93.5922
Zoning: Residential-Single Family
FINANCIAL & TAXES
Tax year: 2025
Tax annual amount: $20,577
MISCELLANEOUS
Fuel System: N/A
Sewer System: City Sewer/Connected
Water System: City Water/Connected
ADDITIONAL INFORMATION
MLS#: NST7806422
Listing Brokerage: Coldwell Banker Burnet

ID: 4156327
Published: September 29, 2025
Last Update: September 29, 2025
Views: 4






