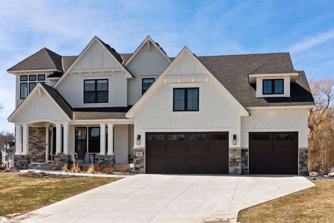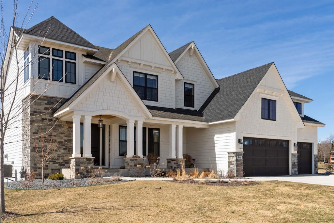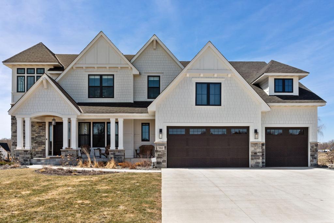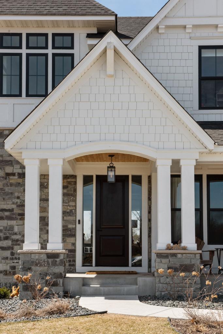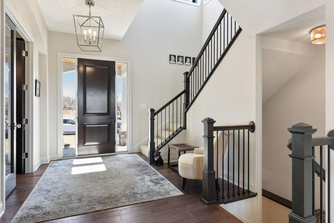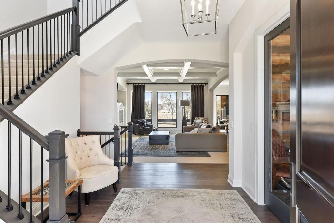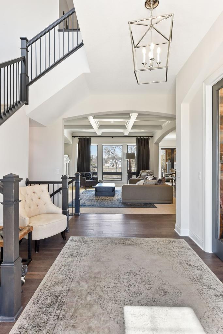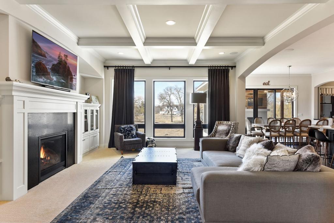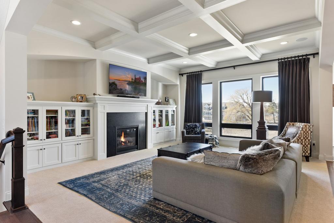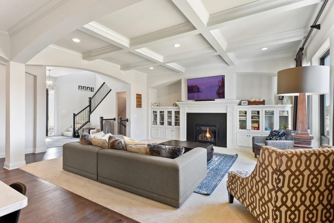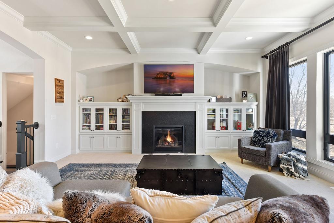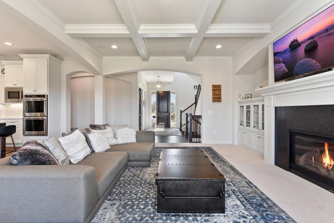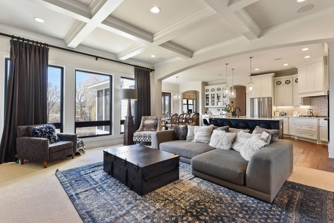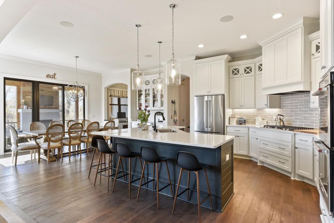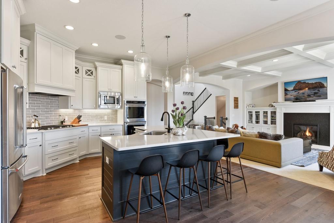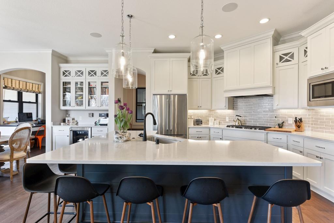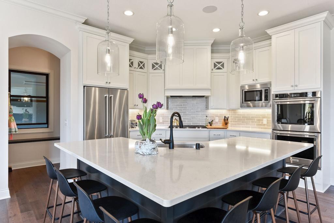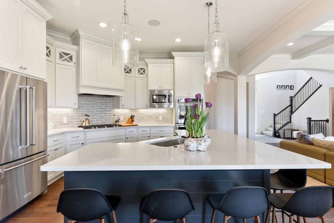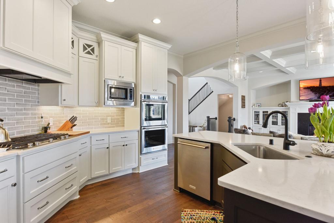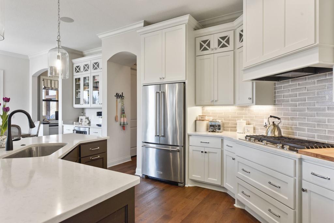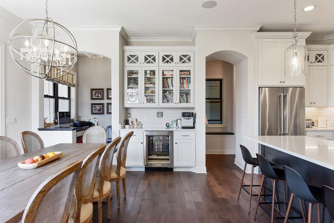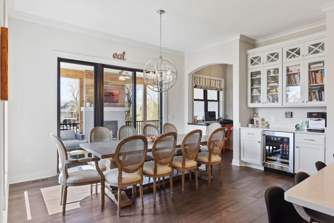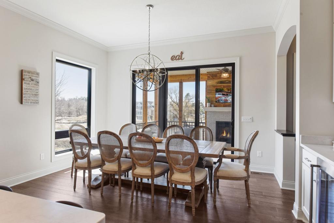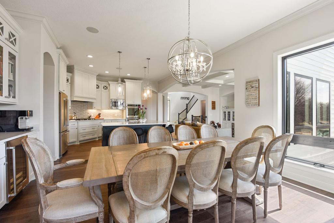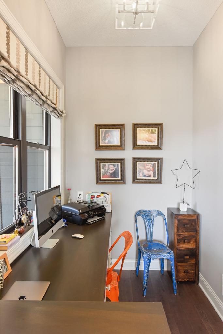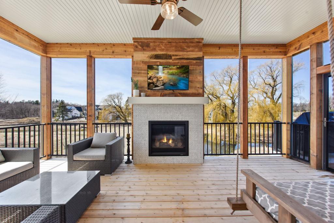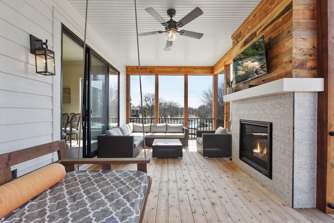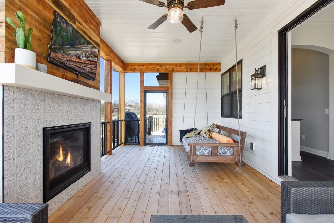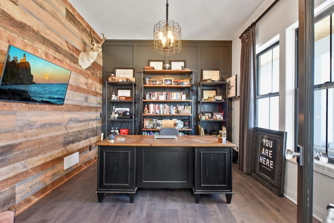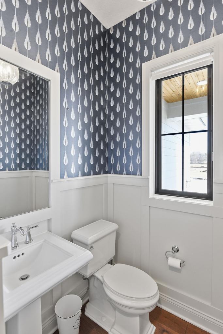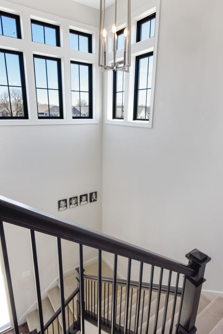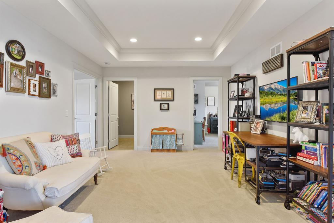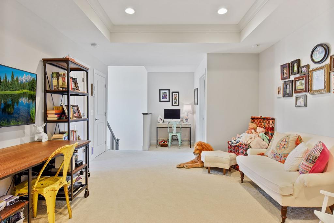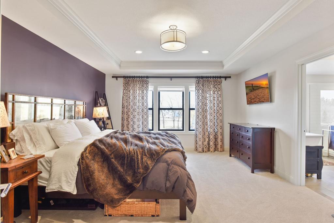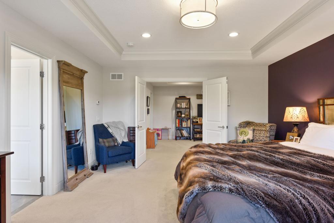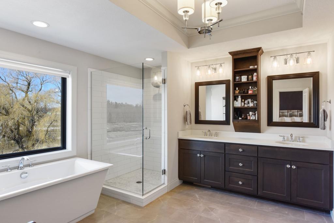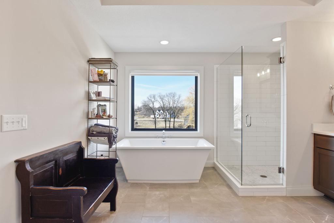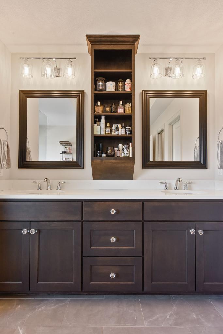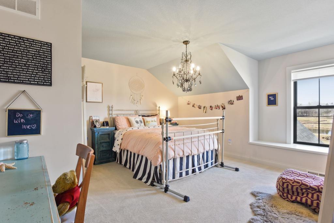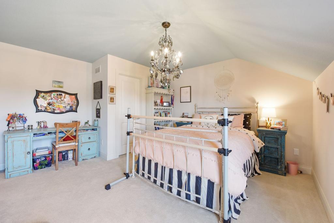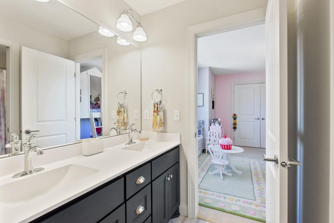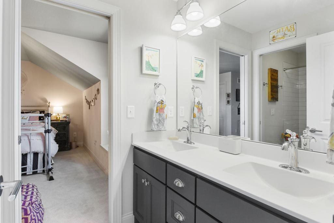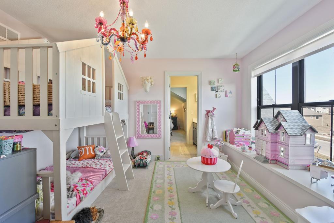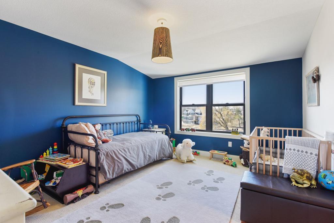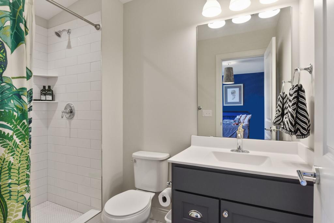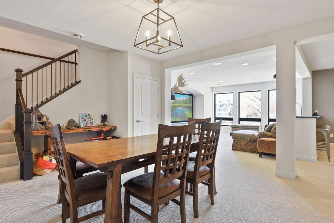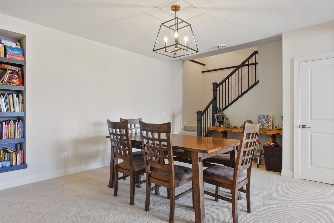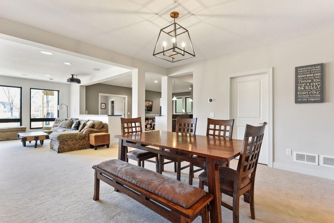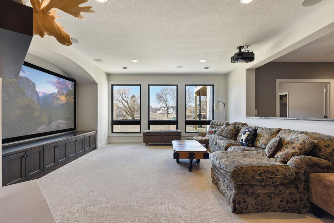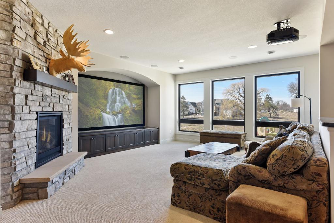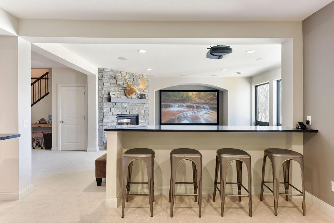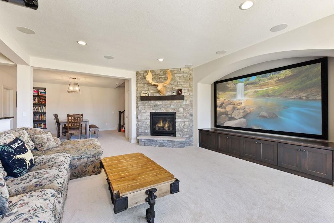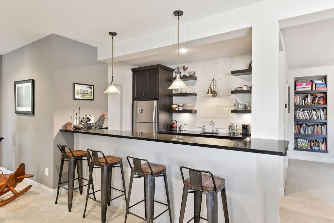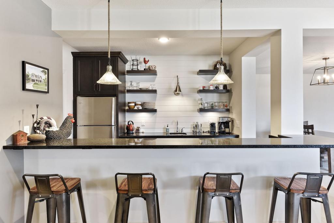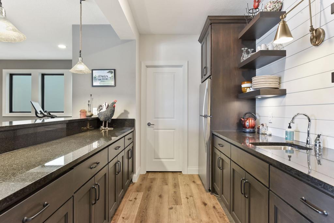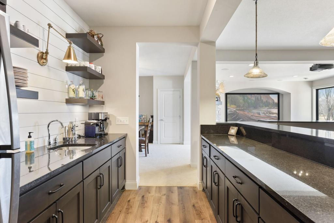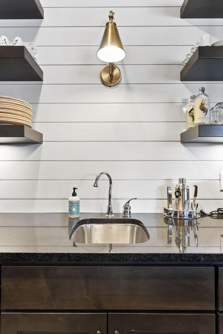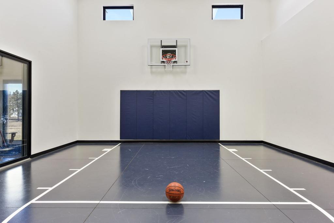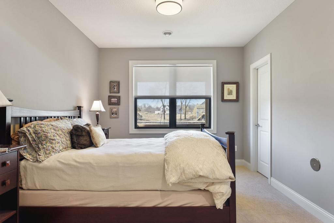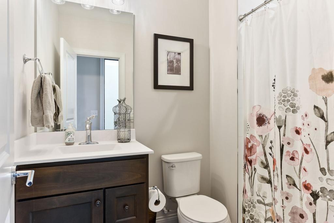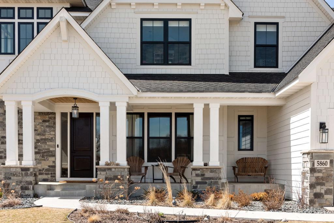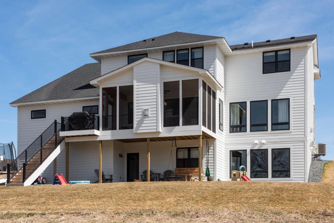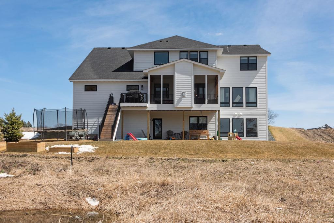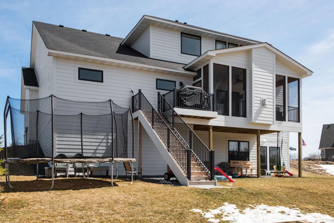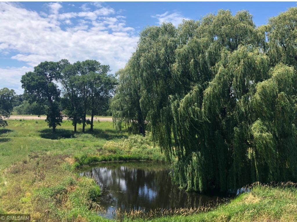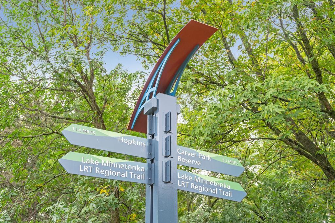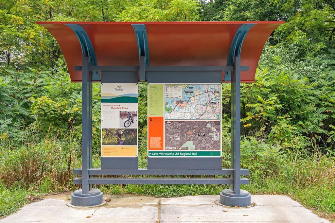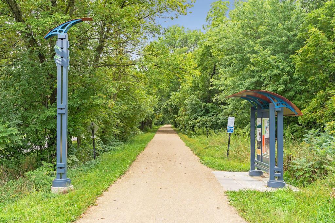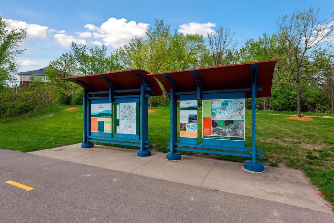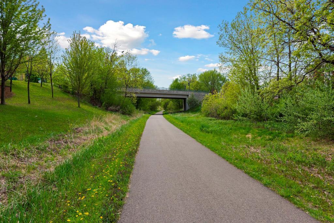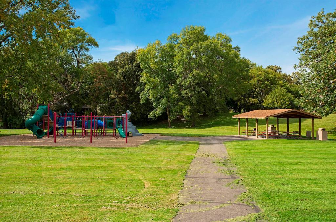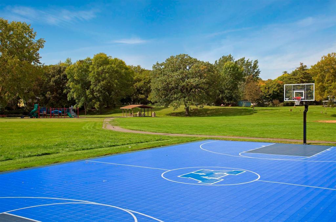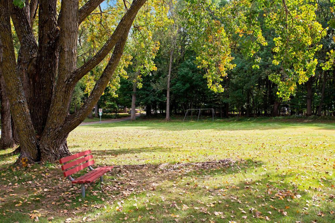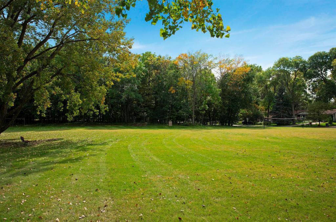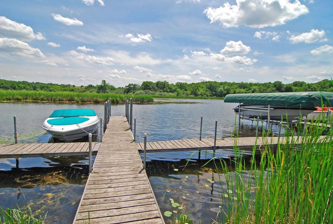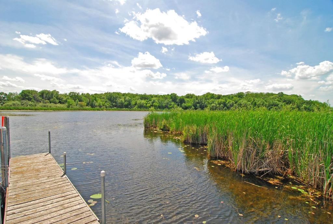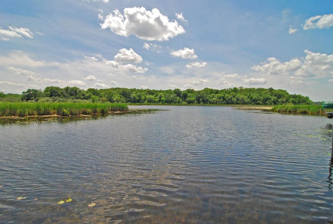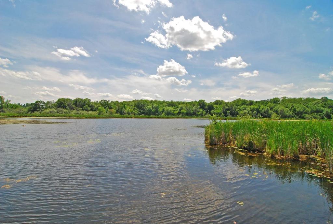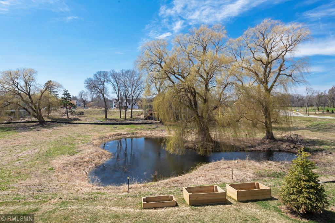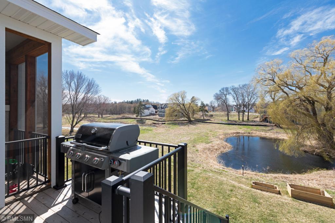5860 CLUB VALLEY ROAD
5860 Club Valley Road, Excelsior (Shorewood), 55331, MN
-
Price: $1,295,000
-
Status type: For Sale
-
City: Excelsior (Shorewood)
-
Neighborhood: Minnetonka Country Club
Bedrooms: 5
Property Size :5654
-
Listing Agent: NST16633,NST75843
-
Property type : Single Family Residence
-
Zip code: 55331
-
Street: 5860 Club Valley Road
-
Street: 5860 Club Valley Road
Bathrooms: 7
Year: 2017
Listing Brokerage: Coldwell Banker Burnet
FEATURES
- Refrigerator
- Washer
- Dryer
- Microwave
- Exhaust Fan
- Dishwasher
- Water Softener Owned
- Freezer
- Cooktop
- Wall Oven
- Air-To-Air Exchanger
DETAILS
Spectacular 5BD/5 BTH, 2017 Gonyea home with custom details in highly desired Minnetonka Country Club Development! Fantastic indoor sport court, 10 ft ceilings on ML & astonishing gourmet kitchen. Premier lot overlooks pond & preserved trees. DT excelsior, LK MTKA & bike path just minutes away. Sellers customized home with ML private office, screened porch with stunning fireplace/outdoor deck with steps to yard, kitchen & master bath cabinetry & garage storage. Award winning Minnetonka schools. Move in ready!!
INTERIOR
Bedrooms: 5
Fin ft² / Living Area: 5654 ft²
Below Ground Living: 2218ft²
Bathrooms: 7
Above Ground Living: 3436ft²
-
Basement Details: Walkout, Full, Finished, Drain Tiled, Sump Pump, Daylight/Lookout Windows, Egress Window(s), Concrete,
Appliances Included:
-
- Refrigerator
- Washer
- Dryer
- Microwave
- Exhaust Fan
- Dishwasher
- Water Softener Owned
- Freezer
- Cooktop
- Wall Oven
- Air-To-Air Exchanger
EXTERIOR
Air Conditioning: Central Air
Garage Spaces: 3
Construction Materials: N/A
Foundation Size: 1598ft²
Unit Amenities:
-
- Patio
- Kitchen Window
- Deck
- Porch
- Natural Woodwork
- Hardwood Floors
- Tiled Floors
- Ceiling Fan(s)
- Walk-In Closet
- Vaulted Ceiling(s)
- In-Ground Sprinkler
- Other
- Cable
- Kitchen Center Island
- Master Bedroom Walk-In Closet
- Wet Bar
Heating System:
-
- Forced Air
ROOMS
| Main | Size | ft² |
|---|---|---|
| Family Room | 16 x 19 | 256 ft² |
| Kitchen | 16 x 14 | 256 ft² |
| Office | 14 x 14 | 196 ft² |
| Upper | Size | ft² |
|---|---|---|
| Bedroom 1 | 14 x 17 | 196 ft² |
| Bedroom 2 | 12 x 14 | 144 ft² |
| Bedroom 3 | 13 x 12 | 169 ft² |
| Bedroom 4 | 13 x 11 | 169 ft² |
| Loft | 17 x 14 | 289 ft² |
| Lower | Size | ft² |
|---|---|---|
| Bedroom 5 | 11 x 12 | 121 ft² |
| Game Room | 14 x 14 | 196 ft² |
| Great Room | 16 x 19 | 256 ft² |
| Wine Cellar | 6 x 8 | 36 ft² |
LOT
Acres: N/A
Lot Size Dim.: 109x179x110x172
Longitude: 44.9032
Latitude: -93.6101
Zoning: Residential-Single Family
FINANCIAL & TAXES
Tax year: 2019
Tax annual amount: $3,835
MISCELLANEOUS
Fuel System: N/A
Sewer System: City Sewer/Connected
Water System: City Water/Connected
ADITIONAL INFORMATION
MLS#: NST5218134
Listing Brokerage: Coldwell Banker Burnet

ID: 87705
Published: May 02, 2019
Last Update: May 02, 2019
Views: 46


