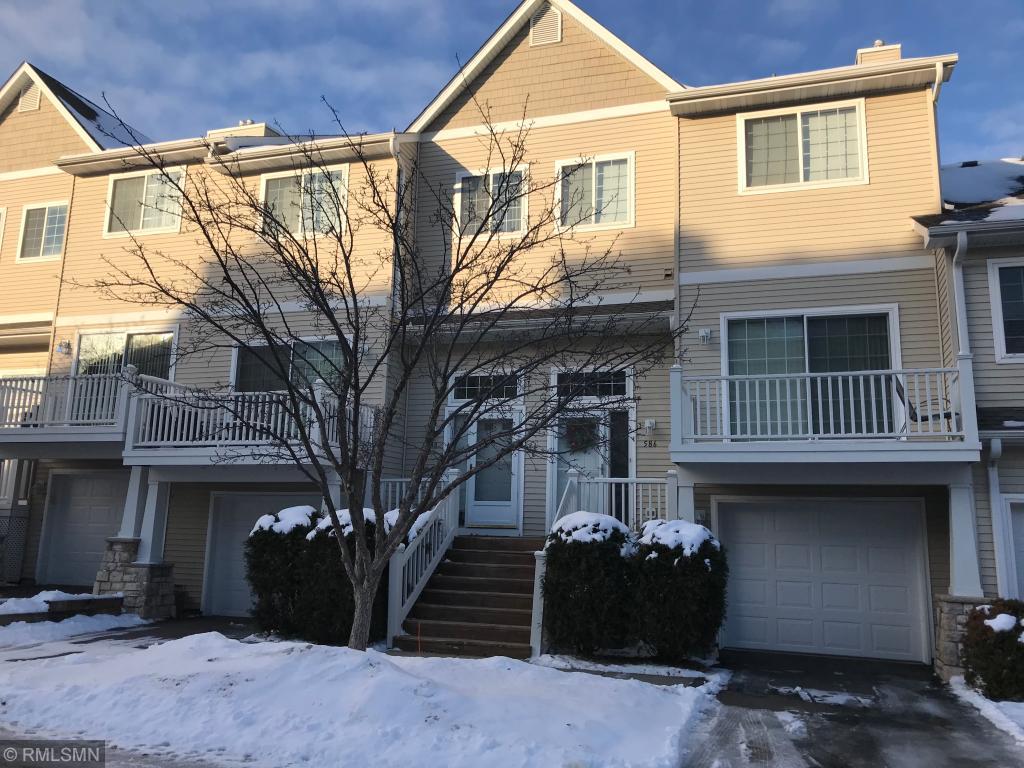586 WILLOUGHBY WAY
586 Willoughby Way, Minnetonka, 55305, MN
-
Price: $219,900
-
Status type: For Sale
-
City: Minnetonka
-
Neighborhood: Ridgebury
Bedrooms: 2
Property Size :1325
-
Listing Agent: NST16633,NST38696
-
Property type : Townhouse Side x Side
-
Zip code: 55305
-
Street: 586 Willoughby Way
-
Street: 586 Willoughby Way
Bathrooms: 2
Year: 1999
Listing Brokerage: Coldwell Banker Burnet
FEATURES
- Range
- Refrigerator
- Washer
- Dryer
- Microwave
- Dishwasher
- Water Softener Owned
- Disposal
DETAILS
Nice South facing unit with wood veneer floors on the main and 1/2 bath. Upstairs are two bedrooms and a full bath. Tuck under garage is tandem and can hold 2 small cars. Storage shelving is built in the garage. Water heater new in 2017. Driveway new in 2018. A/C replaced only a few years ago. This unit is priced for some needed cosmetic renovations. Would sell for more if they were done.
INTERIOR
Bedrooms: 2
Fin ft² / Living Area: 1325 ft²
Below Ground Living: 117ft²
Bathrooms: 2
Above Ground Living: 1208ft²
-
Basement Details: Partially Finished, Block,
Appliances Included:
-
- Range
- Refrigerator
- Washer
- Dryer
- Microwave
- Dishwasher
- Water Softener Owned
- Disposal
EXTERIOR
Air Conditioning: Central Air
Garage Spaces: 2
Construction Materials: N/A
Foundation Size: 604ft²
Unit Amenities:
-
- Deck
- Natural Woodwork
- Walk-In Closet
Heating System:
-
- Forced Air
ROOMS
| Main | Size | ft² |
|---|---|---|
| Living Room | 13 X 13 | 169 ft² |
| Dining Room | 13 X 7 | 169 ft² |
| Kitchen | 13 X 9 | 169 ft² |
| Deck | 13 X 6 | 169 ft² |
| n/a | Size | ft² |
|---|---|---|
| n/a | 0 ft² |
| Upper | Size | ft² |
|---|---|---|
| Bedroom 1 | 14 X 10 | 196 ft² |
| Bedroom 2 | 13 X 10 | 169 ft² |
| Lower | Size | ft² |
|---|---|---|
| Office | 13 X 9 | 169 ft² |
LOT
Acres: N/A
Lot Size Dim.: N/A
Longitude: 44.9756
Latitude: -93.4186
Zoning: Residential-Single Family
FINANCIAL & TAXES
Tax year: 2019
Tax annual amount: $2,565
MISCELLANEOUS
Fuel System: N/A
Sewer System: City Sewer/Connected
Water System: City Water/Connected
ADDITIONAL INFORMATION
MLS#: NST5348747
Listing Brokerage: Coldwell Banker Burnet






