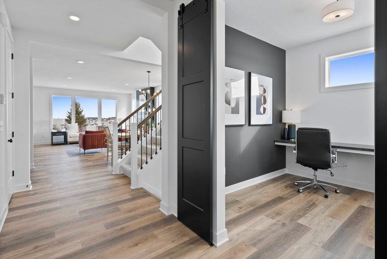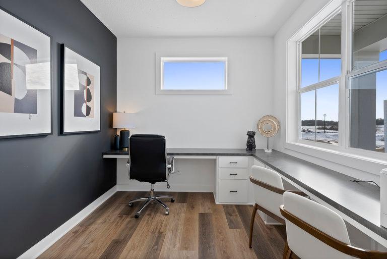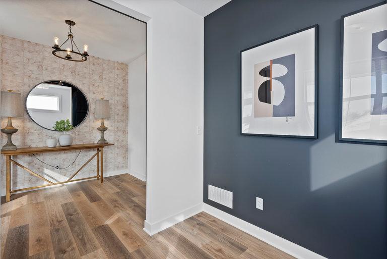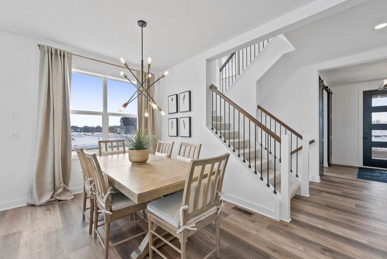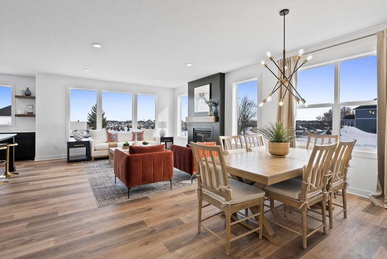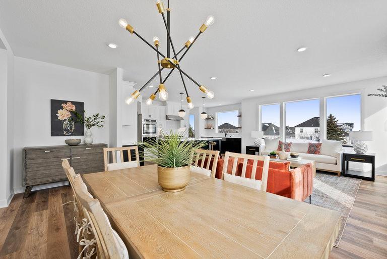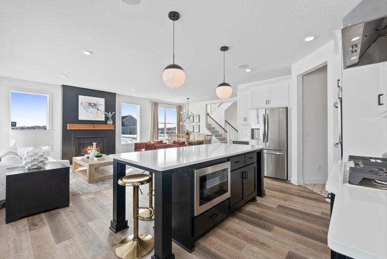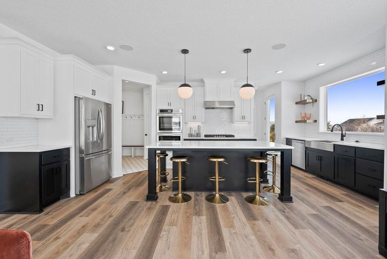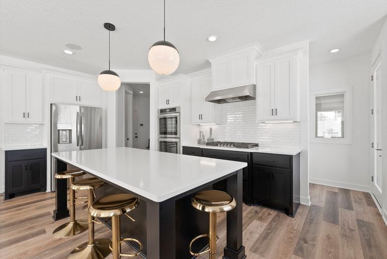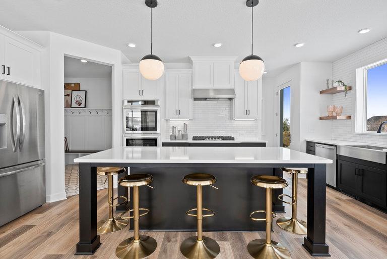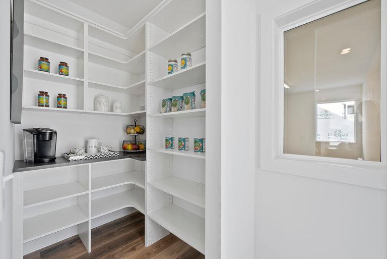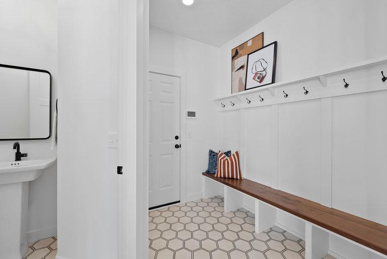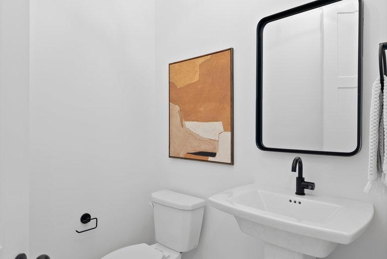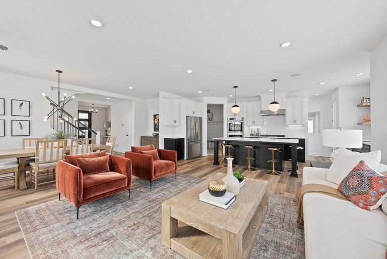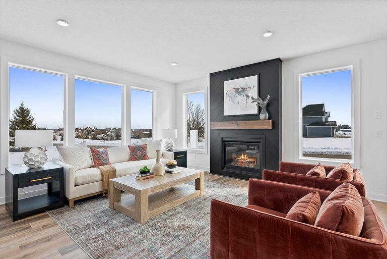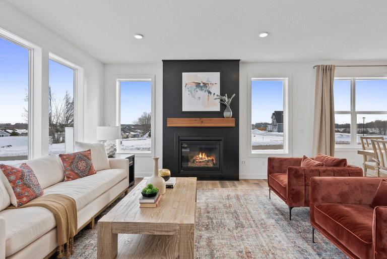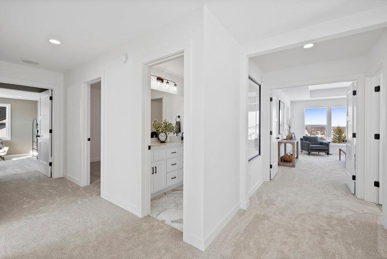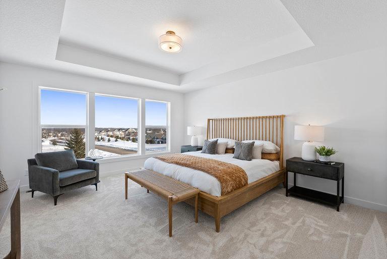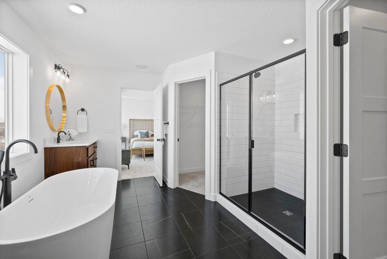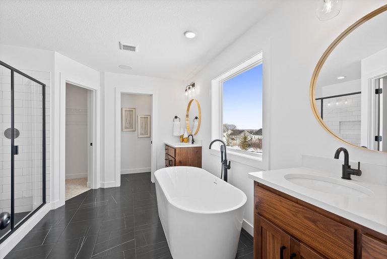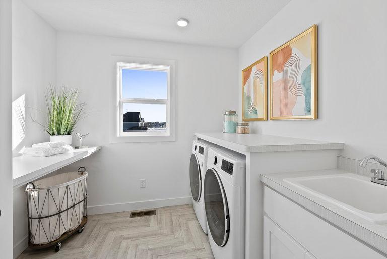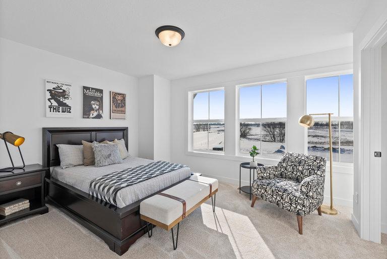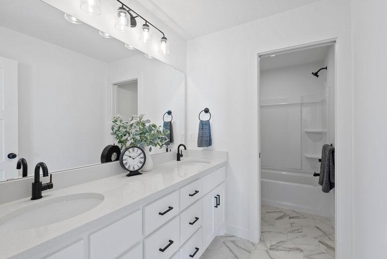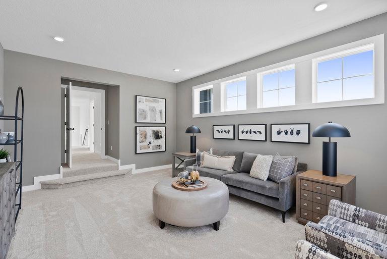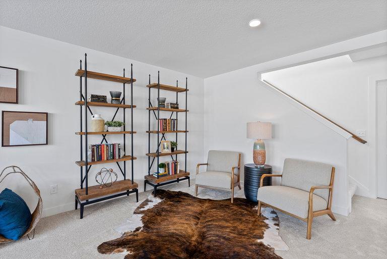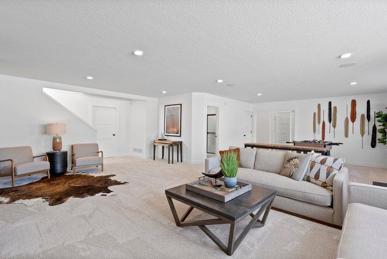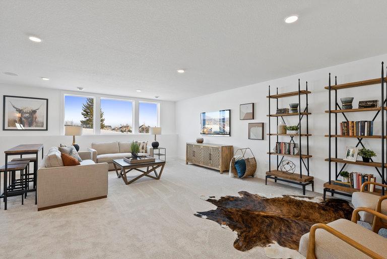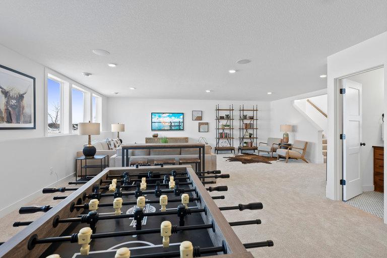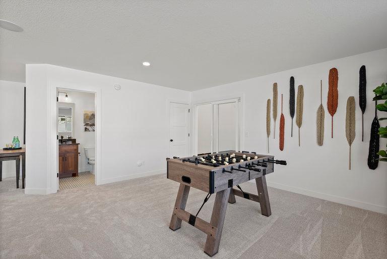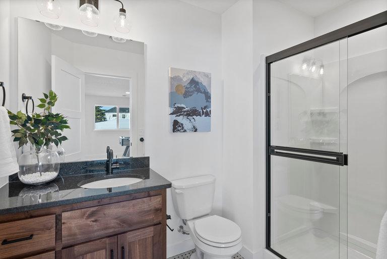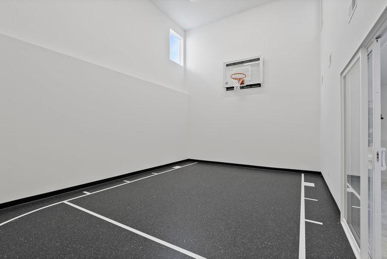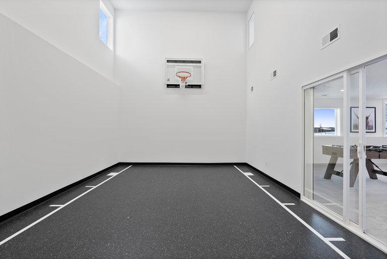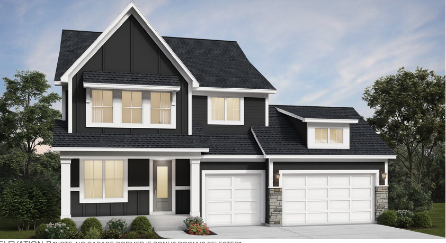5850 FREELAND BAY
5850 Freeland Bay , Hugo, 55038, MN
-
Price: $878,000
-
Status type: For Sale
-
City: Hugo
-
Neighborhood: Watercrest of Hugo
Bedrooms: 4
Property Size :4067
-
Listing Agent: NST26596,NST41508
-
Property type : Single Family Residence
-
Zip code: 55038
-
Street: 5850 Freeland Bay
-
Street: 5850 Freeland Bay
Bathrooms: 4
Year: 2024
Listing Brokerage: Hanson Builders Inc
FEATURES
- Refrigerator
- Washer
- Dryer
- Microwave
- Exhaust Fan
- Dishwasher
- Disposal
- Cooktop
- Wall Oven
- Air-To-Air Exchanger
- Gas Water Heater
DETAILS
Hanson Builders Weston Sport floor plan at Hugo's newest community, Watercrest! Come feel the difference of a home that is designed for life. The Weston Sport starts with an amazing floor plan that you are sure to love, designed and built with superior methods and hands on experience. We have perfected this for over 40 years and would be honored to share our secrets with you! Our years of experience gives you the peace of mind you deserve!! Enjoy the indoor sport court, finished lower level, upper level bonus room, and Mahtomedi Schools!!!
INTERIOR
Bedrooms: 4
Fin ft² / Living Area: 4067 ft²
Below Ground Living: 1228ft²
Bathrooms: 4
Above Ground Living: 2839ft²
-
Basement Details: Drain Tiled, Finished, Concrete, Walkout,
Appliances Included:
-
- Refrigerator
- Washer
- Dryer
- Microwave
- Exhaust Fan
- Dishwasher
- Disposal
- Cooktop
- Wall Oven
- Air-To-Air Exchanger
- Gas Water Heater
EXTERIOR
Air Conditioning: Central Air
Garage Spaces: 3
Construction Materials: N/A
Foundation Size: 1538ft²
Unit Amenities:
-
Heating System:
-
- Forced Air
ROOMS
| Main | Size | ft² |
|---|---|---|
| Living Room | 15x12 | 225 ft² |
| Dining Room | 15x9 | 225 ft² |
| Kitchen | 19x11 | 361 ft² |
| Office | 9x6 | 81 ft² |
| Lower | Size | ft² |
|---|---|---|
| Family Room | 18x25 | 324 ft² |
| Athletic Court | 15x22 | 225 ft² |
| Game Room | 12x17 | 144 ft² |
| Upper | Size | ft² |
|---|---|---|
| Bedroom 1 | 14x16 | 196 ft² |
| Bedroom 2 | 12x11 | 144 ft² |
| Bedroom 3 | 10x12 | 100 ft² |
| Bedroom 4 | 13x12 | 169 ft² |
| Bonus Room | 14x18 | 196 ft² |
LOT
Acres: N/A
Lot Size Dim.: 120x65
Longitude: 45.1452
Latitude: -92.9886
Zoning: Residential-Single Family
FINANCIAL & TAXES
Tax year: 2025
Tax annual amount: $286
MISCELLANEOUS
Fuel System: N/A
Sewer System: City Sewer/Connected
Water System: City Water/Connected
ADDITIONAL INFORMATION
MLS#: NST7779225
Listing Brokerage: Hanson Builders Inc

ID: 3936651
Published: July 27, 2025
Last Update: July 27, 2025
Views: 14


