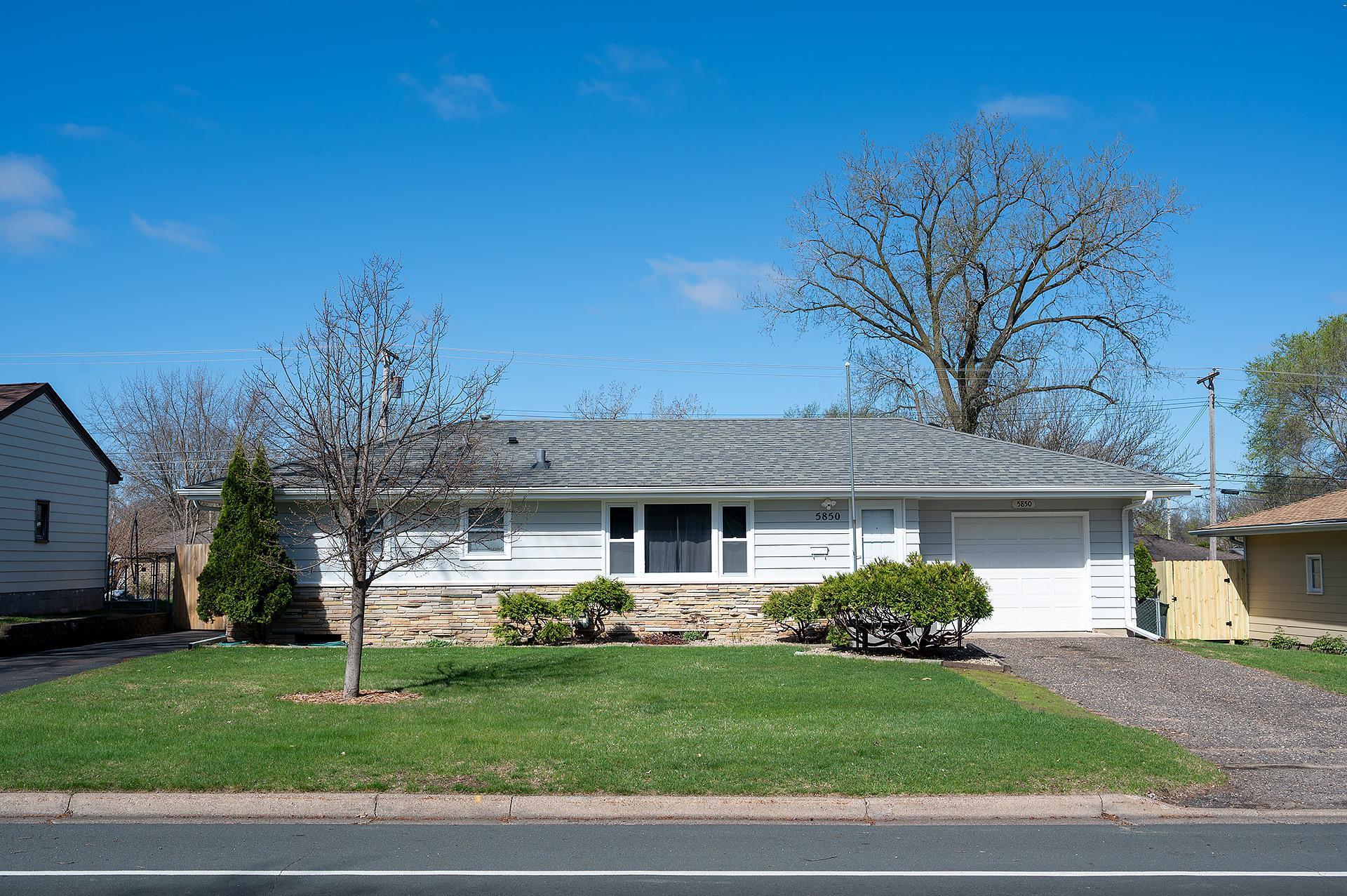5850 7TH STREET
5850 7th Street, Minneapolis (Fridley), 55432, MN
-
Price: $375,000
-
Status type: For Sale
-
City: Minneapolis (Fridley)
-
Neighborhood: Bonny Add
Bedrooms: 3
Property Size :1821
-
Listing Agent: NST25747,NST82927
-
Property type : Single Family Residence
-
Zip code: 55432
-
Street: 5850 7th Street
-
Street: 5850 7th Street
Bathrooms: 2
Year: 1958
Listing Brokerage: Park Place Realty
FEATURES
- Range
- Refrigerator
- Washer
- Dryer
- Microwave
- Exhaust Fan
- Cooktop
- Water Osmosis System
- Gas Water Heater
- Stainless Steel Appliances
DETAILS
Step into this beautifully maintained home where thoughtful upgrades meet everyday comfort. Updates that truly elevate the home are brand-new windows, added attic insulation, and all-new interior and closet doors on the main level, complemented by fresh millwork and paint. The refinished hardwood floors gleam with character and charm. The kitchen has sleek new quartz countertops, a stylish tiled backsplash, Reverse Osmosis filtered drinking water, upgraded flooring and hardware, a brand-new range with a matching microwave. Smart-home features like app-controlled light switches on the main level make daily living even more convenient, while the included security cameras offer peace of mind. Downstairs, the lower level offers plenty of flexibility, including two nonconforming bedrooms ideal for home offices, guest space or hobbies. Step outside to your private, fenced backyard — a great spot for gardening or simply unwinding on the patio. In the evenings, enjoy the incredible sunsets which create the ideal backdrop for relaxing at the end of the day and don’t miss the ultimate bonus: a newer oversized 3-car "Dream" garage/shop with its own gated driveway. With 10’ ceilings, 240V outlets, its own subpanel, insulation, heat, and even a window AC unit, this versatile space is perfect for storing SUVs, tackling projects, or creating your ideal workshop. This home is move-in ready and waiting for someone who will appreciate its care, upgrades, and bright, sunny charm.
INTERIOR
Bedrooms: 3
Fin ft² / Living Area: 1821 ft²
Below Ground Living: 861ft²
Bathrooms: 2
Above Ground Living: 960ft²
-
Basement Details: Finished, Full,
Appliances Included:
-
- Range
- Refrigerator
- Washer
- Dryer
- Microwave
- Exhaust Fan
- Cooktop
- Water Osmosis System
- Gas Water Heater
- Stainless Steel Appliances
EXTERIOR
Air Conditioning: Central Air
Garage Spaces: 4
Construction Materials: N/A
Foundation Size: 960ft²
Unit Amenities:
-
Heating System:
-
- Forced Air
ROOMS
| Main | Size | ft² |
|---|---|---|
| Living Room | 17 x 12 | 289 ft² |
| Kitchen | 12 x 15 | 144 ft² |
| Bedroom 1 | 11 x 12 | 121 ft² |
| Bedroom 2 | 11.5 x 10 | 131.29 ft² |
| Bedroom 3 | 10 x 10 | 100 ft² |
| Lower | Size | ft² |
|---|---|---|
| Family Room | 18 x 17 | 324 ft² |
| Flex Room | 11 x 15 | 121 ft² |
| Flex Room | 10 x 11 | 100 ft² |
| Laundry | 9 x 6 | 81 ft² |
LOT
Acres: N/A
Lot Size Dim.: 75 x 135
Longitude: 45.074
Latitude: -93.2583
Zoning: Residential-Single Family
FINANCIAL & TAXES
Tax year: 2024
Tax annual amount: $3,630
MISCELLANEOUS
Fuel System: N/A
Sewer System: City Sewer/Connected
Water System: City Water/Connected
ADITIONAL INFORMATION
MLS#: NST7735212
Listing Brokerage: Park Place Realty

ID: 3574628
Published: May 01, 2025
Last Update: May 01, 2025
Views: 2






