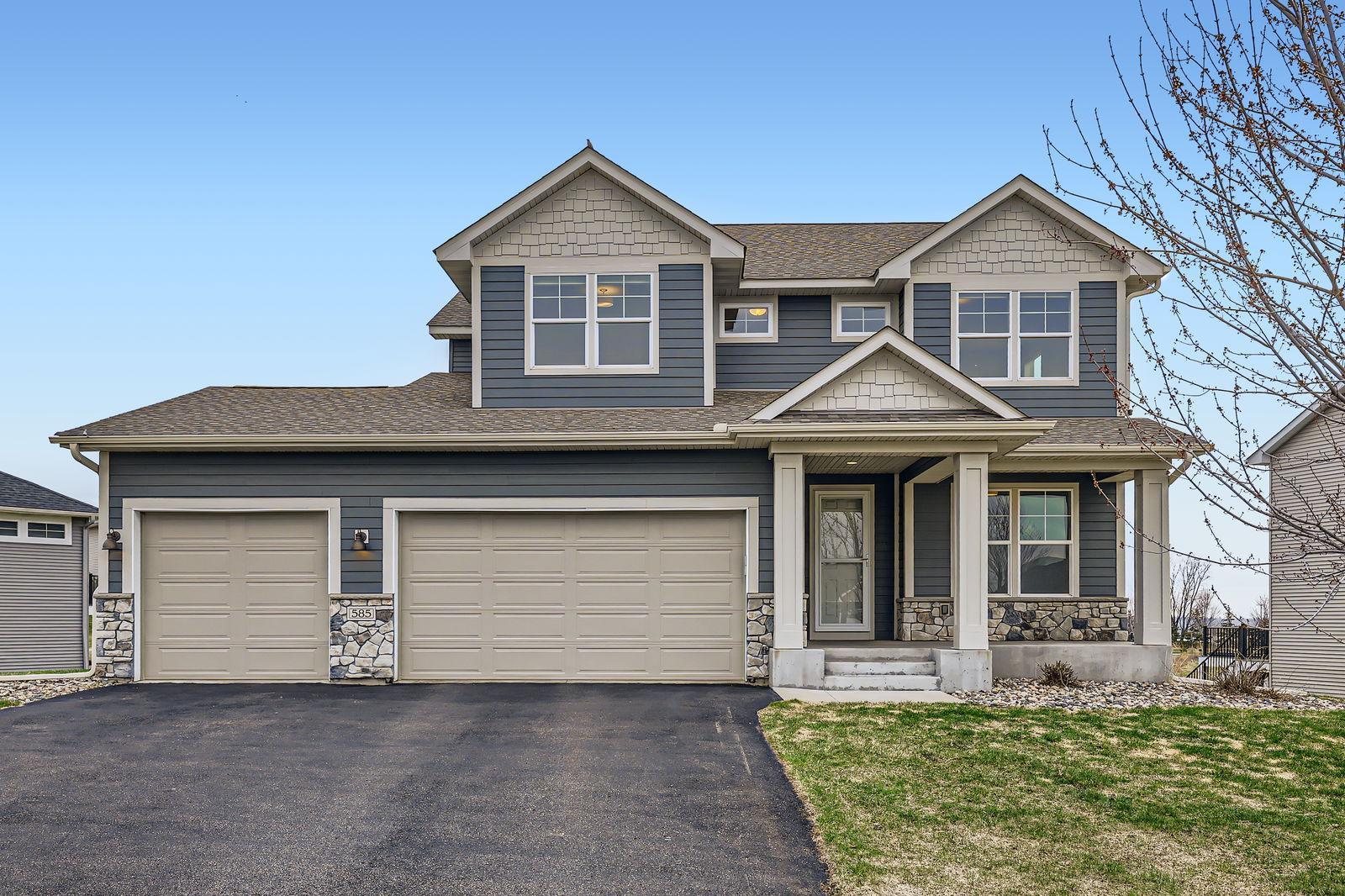585 JADE TRAIL
585 Jade Trail, Lake Elmo, 55042, MN
-
Price: $635,000
-
Status type: For Sale
-
City: Lake Elmo
-
Neighborhood: Boulder Ponds
Bedrooms: 5
Property Size :3301
-
Listing Agent: NST1000015,NST70297
-
Property type : Single Family Residence
-
Zip code: 55042
-
Street: 585 Jade Trail
-
Street: 585 Jade Trail
Bathrooms: 4
Year: 2016
Listing Brokerage: Real Broker, LLC
FEATURES
- Range
- Refrigerator
- Washer
- Dryer
- Microwave
- Dishwasher
- Stainless Steel Appliances
DETAILS
Welcome to 585 Jade Trail N — a sun-filled, beautifully designed home just outside the Twin Cities! This spacious property offers an open-concept main level perfect for modern living, featuring a bright kitchen, dining, and living room that flow seamlessly together. Large windows throughout the home fill every room with natural light, creating a warm and welcoming atmosphere. The living area includes custom built-ins and a cozy gas fireplace with a stunning stone surround, while sliding glass doors lead out to a back deck — perfect for relaxing or entertaining. The kitchen is thoughtfully designed with ample cabinet and counter space, a large center island with additional seating, stainless steel appliances, and an oversized walk-in pantry for extra storage. A private office and bonus room on the main level add even more flexibility for work, play, or hobbies. Upstairs, you'll find four generous bedrooms including a spacious primary suite with a walk-in closet and luxurious full bath featuring a dual vanity, separate soaking tub, and step-in shower. A convenient upper-level laundry room and a loft area add to the home's functionality and comfort. The finished walk-out lower level provides even more living space, offering a fifth bedroom, a third full bath, a large family room with a wet bar and beverage fridge, and access to a back patio. A large unfinished storage room and mechanical room provide excellent organizational options. The three-car garage provides plenty of space for vehicles, tools, and outdoor equipment. This home has been meticulously cared for and is move-in ready — a wonderful opportunity to enjoy everything Lake Elmo has to offer! *285 Sq.Ft LL workout room was Not added to the finished sq.ft.
INTERIOR
Bedrooms: 5
Fin ft² / Living Area: 3301 ft²
Below Ground Living: 725ft²
Bathrooms: 4
Above Ground Living: 2576ft²
-
Basement Details: Drain Tiled, Drainage System, Finished, Full, Concrete, Sump Basket, Sump Pump, Walkout,
Appliances Included:
-
- Range
- Refrigerator
- Washer
- Dryer
- Microwave
- Dishwasher
- Stainless Steel Appliances
EXTERIOR
Air Conditioning: Central Air
Garage Spaces: 3
Construction Materials: N/A
Foundation Size: 1152ft²
Unit Amenities:
-
- Patio
- Kitchen Window
- Deck
- Ceiling Fan(s)
- Walk-In Closet
- Washer/Dryer Hookup
- In-Ground Sprinkler
- Exercise Room
- Kitchen Center Island
- Wet Bar
- Primary Bedroom Walk-In Closet
Heating System:
-
- Forced Air
ROOMS
| Main | Size | ft² |
|---|---|---|
| Living Room | 17 x 18 | 289 ft² |
| Dining Room | 11 x 10 | 121 ft² |
| Kitchen | 10 x 13 | 100 ft² |
| Office | 10 x 10 | 100 ft² |
| Bonus Room | 6 x 7 | 36 ft² |
| Upper | Size | ft² |
|---|---|---|
| Bedroom 1 | 14 x 18 | 196 ft² |
| Bedroom 2 | 10 x 11 | 100 ft² |
| Bedroom 3 | 10 x 12 | 100 ft² |
| Bedroom 4 | 10 x 14 | 100 ft² |
| Loft | 14 x 9 | 196 ft² |
| Laundry | 6 x 9 | 36 ft² |
| Lower | Size | ft² |
|---|---|---|
| Bedroom 5 | 12 x 14 | 144 ft² |
| Family Room | 22 x 22 | 484 ft² |
| Storage | 16 x 17 | 256 ft² |
LOT
Acres: N/A
Lot Size Dim.: 51 x 57 x 21 x 11 x 143 x 53 x 109
Longitude: 44.954
Latitude: -92.9204
Zoning: Residential-Single Family
FINANCIAL & TAXES
Tax year: 2025
Tax annual amount: $7,334
MISCELLANEOUS
Fuel System: N/A
Sewer System: City Sewer/Connected
Water System: City Water/Connected
ADITIONAL INFORMATION
MLS#: NST7732231
Listing Brokerage: Real Broker, LLC

ID: 3580705
Published: May 02, 2025
Last Update: May 02, 2025
Views: 1






