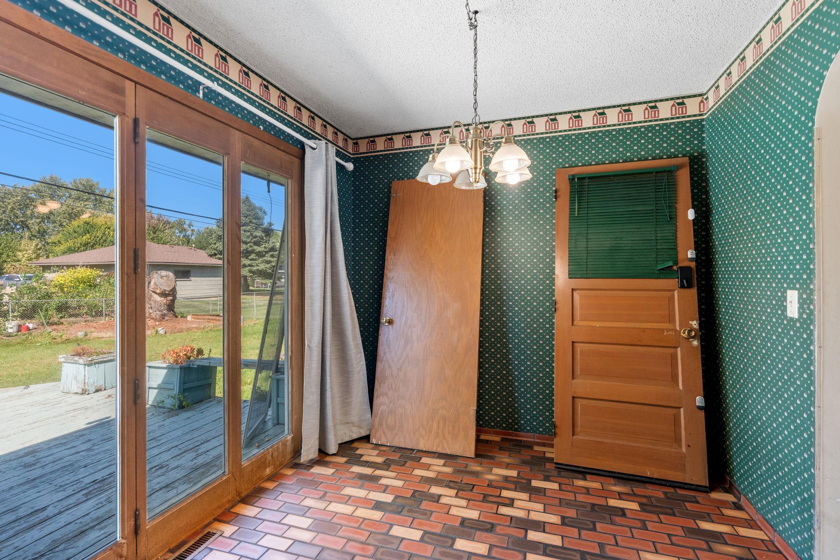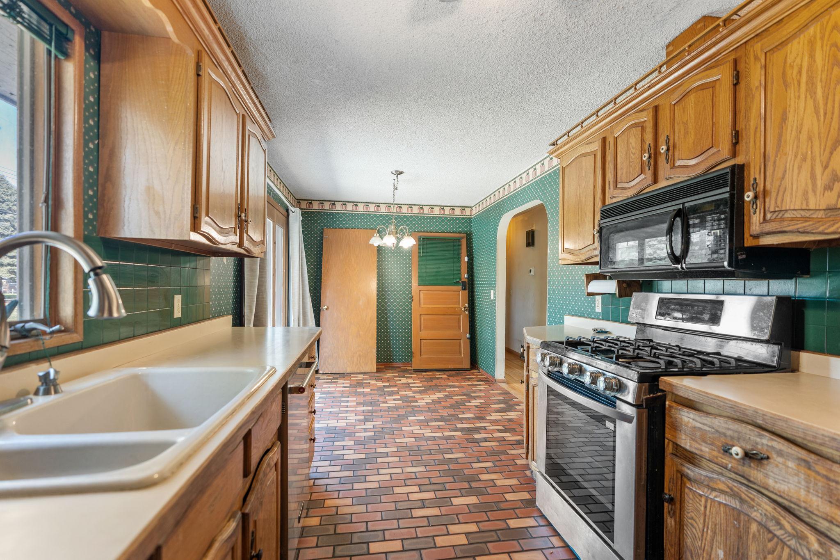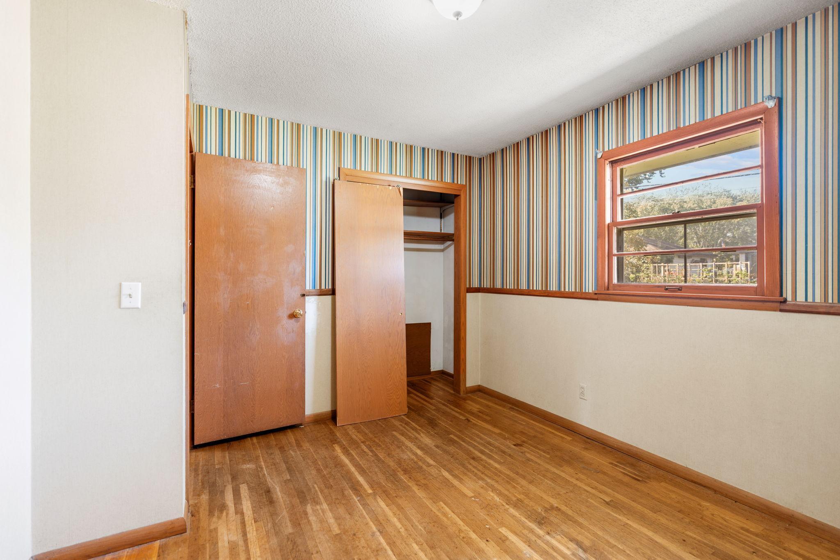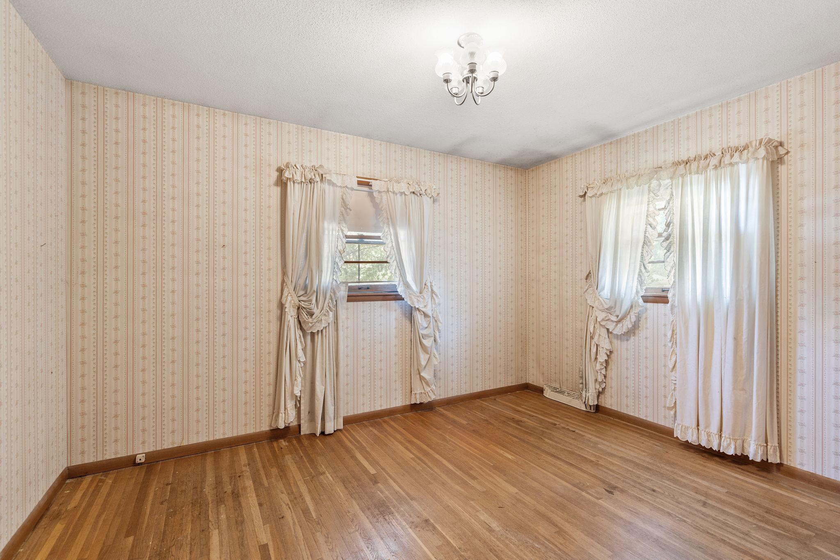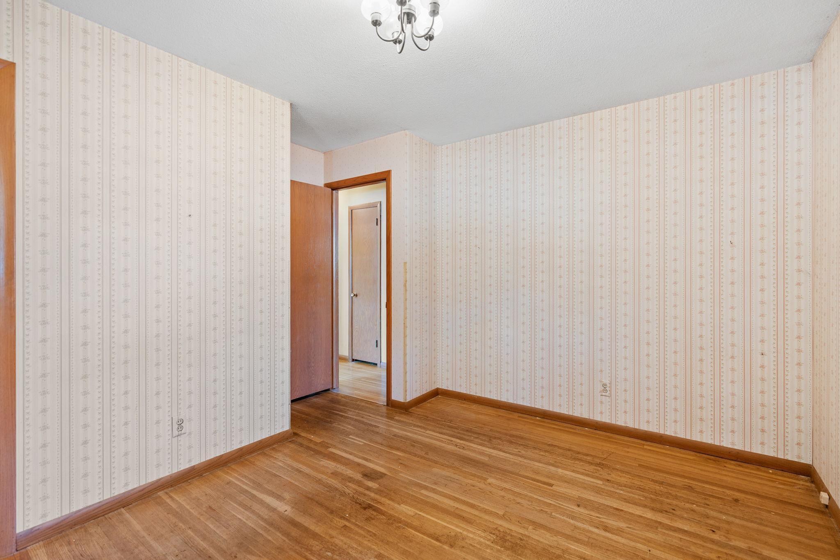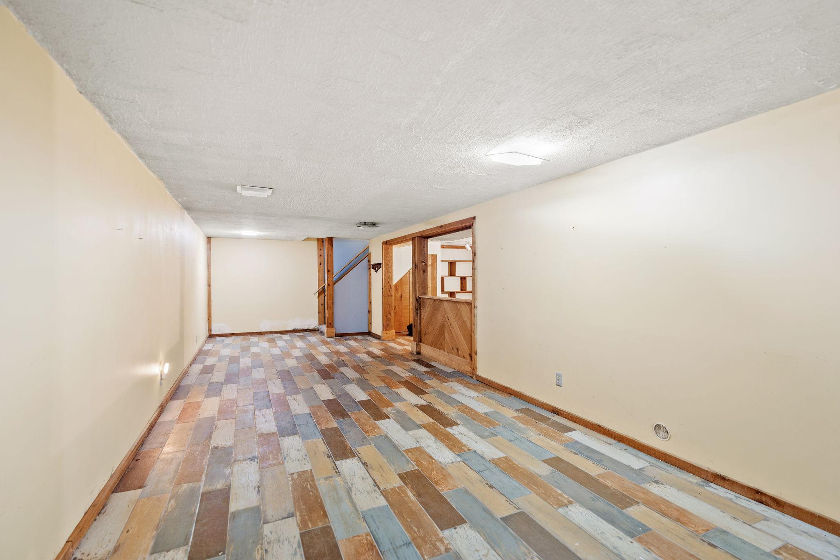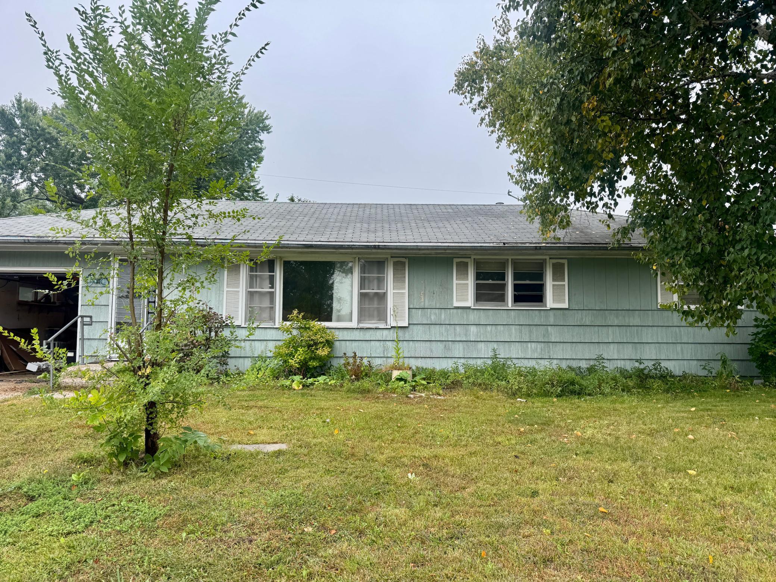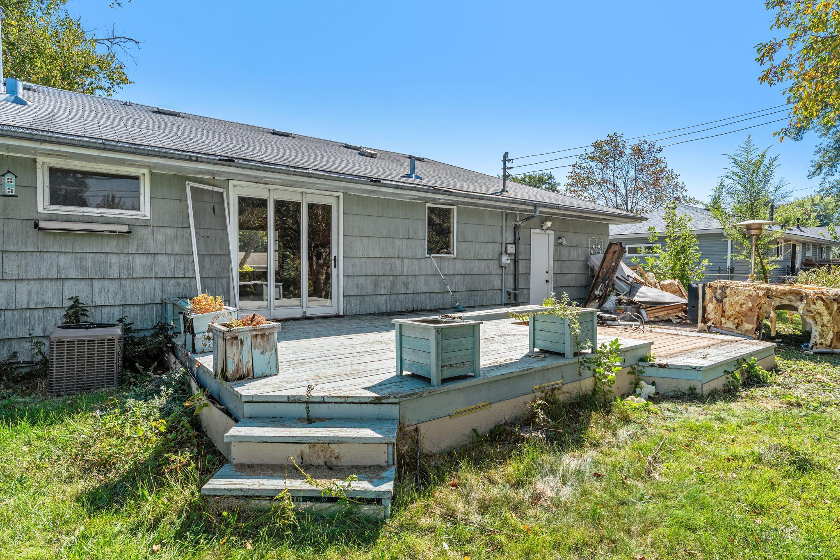5849 BOONE AVENUE
5849 Boone Avenue, Minneapolis (New Hope), 55428, MN
-
Price: $225,000
-
Status type: For Sale
-
City: Minneapolis (New Hope)
-
Neighborhood: Meadow Lake Terrace 2nd Add
Bedrooms: 3
Property Size :1652
-
Listing Agent: NST19366,NST57988
-
Property type : Single Family Residence
-
Zip code: 55428
-
Street: 5849 Boone Avenue
-
Street: 5849 Boone Avenue
Bathrooms: 1
Year: 1963
Listing Brokerage: Lakes Area Realty
FEATURES
- Range
- Refrigerator
- Washer
- Dryer
- Microwave
- Exhaust Fan
- Dishwasher
- Disposal
- Gas Water Heater
- ENERGY STAR Qualified Appliances
- Stainless Steel Appliances
DETAILS
Opportunity knocks! Presenting a remarkable price for instant sweat-equity for owner occupants or a nice entry point for investors, this one level ranch-style home was built with solid materials and plenty of space. Move in ready, but in need of some updates/repairs. Located on a peaceful street with a big, beautiful, fully fenced yard that is mostly flat and able to be used for fun gatherings or gardening. Inside you will find beautiful oak hardwood flooring from the mid century era, a huge kitchen with newer stainless steel appliances and true vented oven-hood microwave, an attached extra deep garage with entry into the home, and a huge rear deck. Three bedrooms on the main with ample closet space and a family room in the basement are ready for a new owner. The rear hardscaped paver patio and massive deck face west for great sunsets. Newer central air and furnace, newer laundry equipment, newer sump pump system, a cute laundry chute, and an awesome storage/workshop space, to boot. This home will absolutely shine with updating, and will reward its future owner for decades to come!
INTERIOR
Bedrooms: 3
Fin ft² / Living Area: 1652 ft²
Below Ground Living: 572ft²
Bathrooms: 1
Above Ground Living: 1080ft²
-
Basement Details: Daylight/Lookout Windows, Drain Tiled, Drainage System, Full, Partially Finished, Storage Space, Sump Pump,
Appliances Included:
-
- Range
- Refrigerator
- Washer
- Dryer
- Microwave
- Exhaust Fan
- Dishwasher
- Disposal
- Gas Water Heater
- ENERGY STAR Qualified Appliances
- Stainless Steel Appliances
EXTERIOR
Air Conditioning: Central Air
Garage Spaces: 1
Construction Materials: N/A
Foundation Size: 1080ft²
Unit Amenities:
-
- Patio
- Kitchen Window
- Deck
- Hardwood Floors
- Ceiling Fan(s)
- Main Floor Primary Bedroom
Heating System:
-
- Forced Air
ROOMS
| Main | Size | ft² |
|---|---|---|
| Foyer | 8x4 | 64 ft² |
| Living Room | 18x14 | 324 ft² |
| Kitchen | 16x9 | 256 ft² |
| Dining Room | 9x9 | 81 ft² |
| Bedroom 1 | 13x12 | 169 ft² |
| Bedroom 2 | 13x10 | 169 ft² |
| Bedroom 3 | 11x9 | 121 ft² |
| Deck | 22x14 | 484 ft² |
| Patio | 9x9 | 81 ft² |
| Lower | Size | ft² |
|---|---|---|
| Family Room | 21x16 | 441 ft² |
| Office | 15x11 | 225 ft² |
| Laundry | 10x9 | 100 ft² |
| Workshop | 21x10 | 441 ft² |
LOT
Acres: N/A
Lot Size Dim.: 105x86
Longitude: 45.0597
Latitude: -93.3909
Zoning: Residential-Single Family
FINANCIAL & TAXES
Tax year: 2025
Tax annual amount: $3,660
MISCELLANEOUS
Fuel System: N/A
Sewer System: City Sewer/Connected
Water System: City Water/Connected
ADDITIONAL INFORMATION
MLS#: NST7799671
Listing Brokerage: Lakes Area Realty

ID: 4122491
Published: September 18, 2025
Last Update: September 18, 2025
Views: 2









