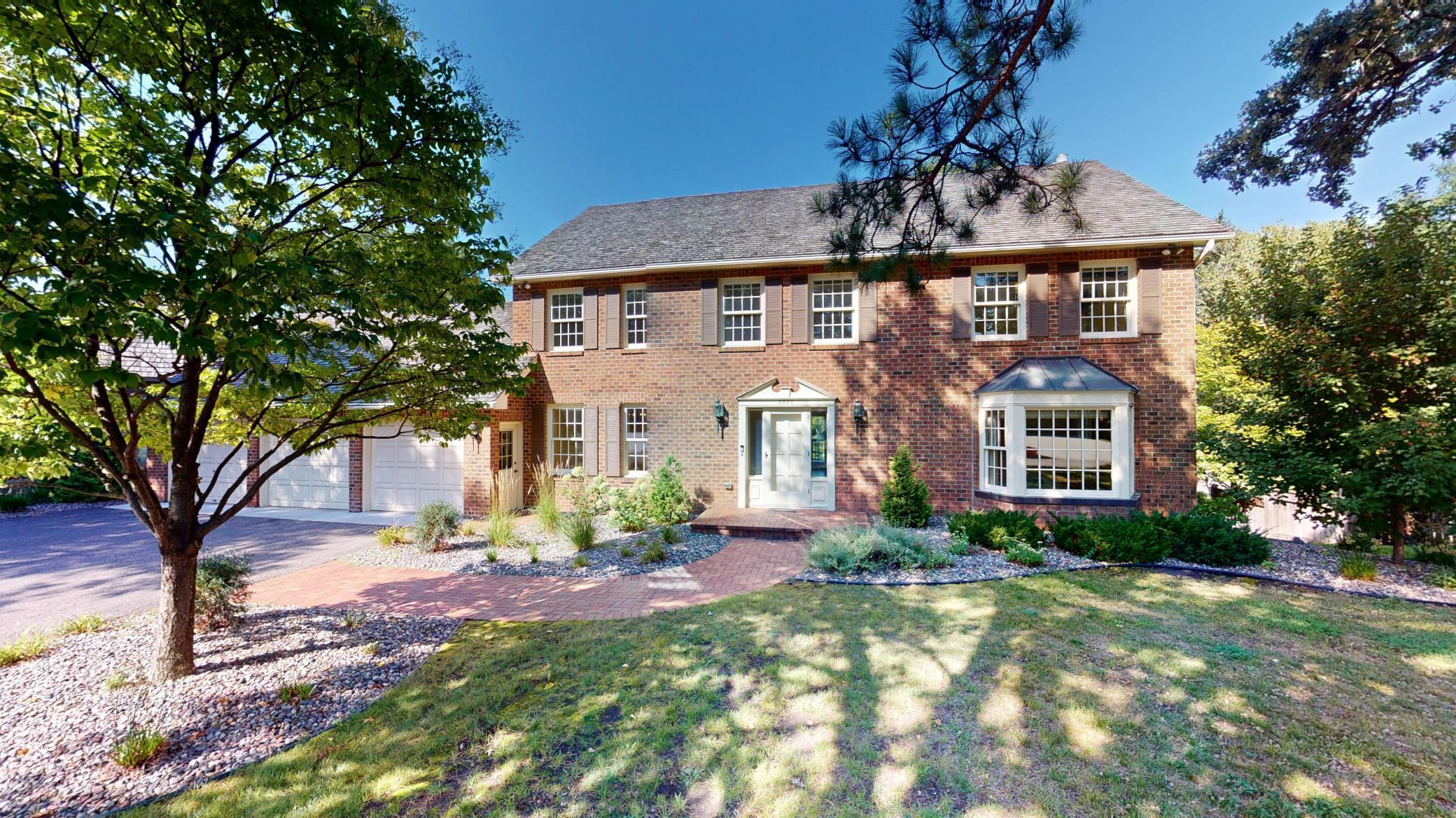5848 LONG BRAKE TRAIL
5848 Long Brake Trail, Edina, 55439, MN
-
Price: $1,215,000
-
Status type: For Sale
-
City: Edina
-
Neighborhood: Dewey Hill 2nd Add
Bedrooms: 6
Property Size :4009
-
Listing Agent: NST16645,NST46820
-
Property type : Single Family Residence
-
Zip code: 55439
-
Street: 5848 Long Brake Trail
-
Street: 5848 Long Brake Trail
Bathrooms: 5
Year: 1980
Listing Brokerage: Coldwell Banker Burnet
FEATURES
- Refrigerator
- Washer
- Dryer
- Microwave
- Exhaust Fan
- Dishwasher
- Water Softener Owned
- Disposal
- Freezer
- Cooktop
- Wall Oven
- Central Vacuum
- Chandelier
DETAILS
Discover timeless quality in this lovingly maintained, one-owner, all-brick walkout residence—crafted with the signature excellence of Steiner Koppelman and designed to stand the test of time. Ideally located in the sought-after Dewey Hill II neighborhood, this home blends elegance, comfort, and functionality, creating the perfect backdrop for your family’s next chapter. Inside, enjoy thoughtfully remodeled kitchen and bathrooms that balance modern style with lasting craftsmanship. Expansive living spaces invite both everyday comfort and effortless entertaining. The 3-car garage with epoxy flooring is complemented by an additional 12' x 27' lower-level garage—ideal for garden tools, hobby space, or extra storage. From its enduring brick construction to its inviting, updated interiors, this home is more than a residence—it’s where lasting memories are made.
INTERIOR
Bedrooms: 6
Fin ft² / Living Area: 4009 ft²
Below Ground Living: 1257ft²
Bathrooms: 5
Above Ground Living: 2752ft²
-
Basement Details: Block, Finished, Storage Space, Walkout,
Appliances Included:
-
- Refrigerator
- Washer
- Dryer
- Microwave
- Exhaust Fan
- Dishwasher
- Water Softener Owned
- Disposal
- Freezer
- Cooktop
- Wall Oven
- Central Vacuum
- Chandelier
EXTERIOR
Air Conditioning: Central Air
Garage Spaces: 3
Construction Materials: N/A
Foundation Size: 1358ft²
Unit Amenities:
-
- Patio
- Kitchen Window
- Deck
- Porch
- Natural Woodwork
- Hardwood Floors
- Ceiling Fan(s)
- Walk-In Closet
- Washer/Dryer Hookup
- Security System
- In-Ground Sprinkler
- Paneled Doors
- Kitchen Center Island
- Tile Floors
- Primary Bedroom Walk-In Closet
Heating System:
-
- Forced Air
ROOMS
| Main | Size | ft² |
|---|---|---|
| Living Room | 19x16 | 361 ft² |
| Dining Room | 15x11 | 225 ft² |
| Family Room | 19x13 | 361 ft² |
| Kitchen | 21x13 | 441 ft² |
| Laundry | 8x7 | 64 ft² |
| Screened Porch | 15x13 | 225 ft² |
| Upper | Size | ft² |
|---|---|---|
| Bedroom 1 | 18x15 | 324 ft² |
| Bedroom 2 | 12x14 | 144 ft² |
| Bedroom 3 | 12x14 | 144 ft² |
| Bedroom 4 | 12x12 | 144 ft² |
| Lower | Size | ft² |
|---|---|---|
| Amusement Room | 32x16 | 1024 ft² |
| Hearth Room | 13x14 | 169 ft² |
| Bedroom 5 | 14x13 | 196 ft² |
| Bedroom 6 | 14x10 | 196 ft² |
LOT
Acres: N/A
Lot Size Dim.: 110 x 122
Longitude: 44.8648
Latitude: -93.3734
Zoning: Residential-Single Family
FINANCIAL & TAXES
Tax year: 2025
Tax annual amount: $10,817
MISCELLANEOUS
Fuel System: N/A
Sewer System: City Sewer/Connected
Water System: City Water/Connected
ADDITIONAL INFORMATION
MLS#: NST7793227
Listing Brokerage: Coldwell Banker Burnet

ID: 4083551
Published: September 06, 2025
Last Update: September 06, 2025
Views: 7






