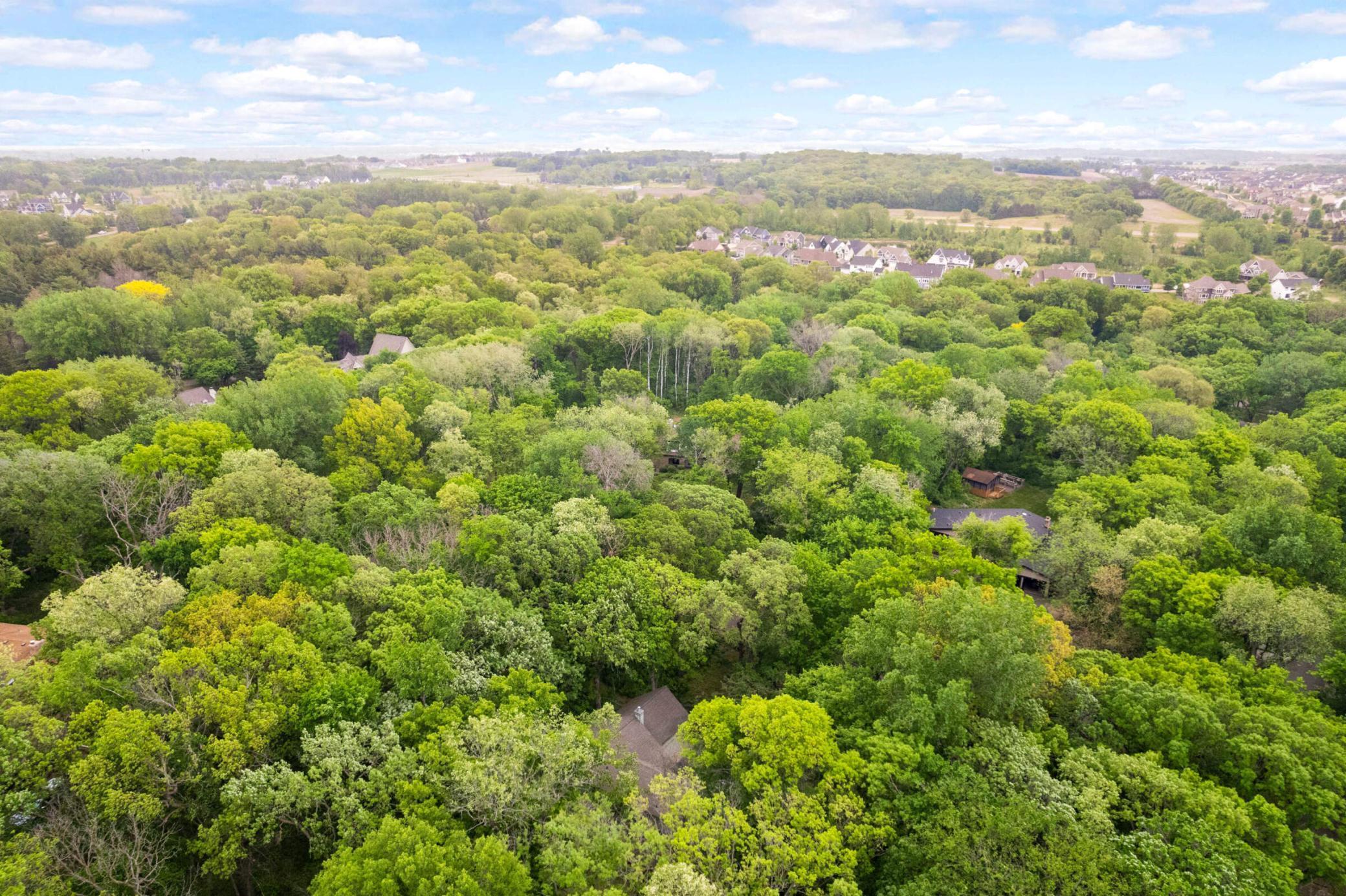5844 DEER TRAIL CIRCLE
5844 Deer Trail Circle, Saint Paul (Woodbury), 55129, MN
-
Price: $635,000
-
Status type: For Sale
-
City: Saint Paul (Woodbury)
-
Neighborhood: Edgewood Estates
Bedrooms: 5
Property Size :2880
-
Listing Agent: NST16457,NST99624
-
Property type : Single Family Residence
-
Zip code: 55129
-
Street: 5844 Deer Trail Circle
-
Street: 5844 Deer Trail Circle
Bathrooms: 3
Year: 1976
Listing Brokerage: Coldwell Banker Realty
FEATURES
- Refrigerator
- Washer
- Dryer
- Microwave
- Exhaust Fan
- Dishwasher
- Disposal
- Cooktop
- Wall Oven
- Trash Compactor
- Gas Water Heater
- Double Oven
DETAILS
Nestled in one of Woodbury’s most private and exclusive neighborhoods, with only 21 homes—each on over an acre of wooded land—this is a rare find. A gardener’s dream and a true sanctuary of peace, this home offers both privacy and natural beauty in every direction. The kitchen is a true masterpiece, designed by award-winning Sala Architect, with Siematic cabinetry and interiors by Janet Allen. It features enameled soft-close cabinets, roll-out drawers, built-in organization, a large center island, built-in wine storage, double Miele ovens, double dishwashers, and Italian-inspired finishes. Walls of windows flood the space with light and frame picturesque garden views. From the sunroom to the screened-in porch and the elegant formal dining room with rich trim and a statement chandelier, every space invites connection and comfort. You’ll also find Marvin Integrity windows in the sunroom and dining addition, original Andersen windows throughout, and James Hardie siding for long-lasting curb appeal. The main level showcases newly finished hardwood floors, while upstairs features all new carpet. Upstairs offers four bedrooms including a private-level primary suite with its own fireplace. The lower level includes another fireplace, a fifth bedroom, and a full bathroom, along with a spacious unfinished basement ready for your personal touch. Outside, a beautifully landscaped backyard features a tranquil pond with a cascading rock waterfall—perfect for relaxing or hosting garden gatherings. Additional updates include a newer furnace (2021), AC (2019), and water heater (2020). This is a home you walk into, feel the love, and just want to stay awhile. It has been cherished by original owners almost 50 years, now it is ready for the new owner and it can be you!
INTERIOR
Bedrooms: 5
Fin ft² / Living Area: 2880 ft²
Below Ground Living: 640ft²
Bathrooms: 3
Above Ground Living: 2240ft²
-
Basement Details: Block, Daylight/Lookout Windows, Drain Tiled, Finished, Partially Finished, Sump Pump, Unfinished,
Appliances Included:
-
- Refrigerator
- Washer
- Dryer
- Microwave
- Exhaust Fan
- Dishwasher
- Disposal
- Cooktop
- Wall Oven
- Trash Compactor
- Gas Water Heater
- Double Oven
EXTERIOR
Air Conditioning: Central Air
Garage Spaces: 2
Construction Materials: N/A
Foundation Size: 1601ft²
Unit Amenities:
-
- Patio
- Kitchen Window
- Porch
- Natural Woodwork
- Hardwood Floors
- Sun Room
- Kitchen Center Island
- Walk-Up Attic
Heating System:
-
- Forced Air
ROOMS
| Main | Size | ft² |
|---|---|---|
| Living Room | 20x14 | 400 ft² |
| Dining Room | 11x11 | 121 ft² |
| Kitchen | 19x12 | 361 ft² |
| Informal Dining Room | 15x9 | 225 ft² |
| Sun Room | 11x10 | 121 ft² |
| Screened Porch | 14x12 | 196 ft² |
| Upper | Size | ft² |
|---|---|---|
| Bedroom 1 | 23x17 | 529 ft² |
| Bedroom 2 | 14x12 | 196 ft² |
| Bedroom 3 | 13x12 | 169 ft² |
| Bedroom 4 | 10x9 | 100 ft² |
| Lower | Size | ft² |
|---|---|---|
| Family Room | 22x16 | 484 ft² |
| Bedroom 5 | 12x11 | 144 ft² |
LOT
Acres: N/A
Lot Size Dim.: 257x325x179x272
Longitude: 44.864
Latitude: -92.9582
Zoning: Residential-Single Family
FINANCIAL & TAXES
Tax year: 2024
Tax annual amount: $5,855
MISCELLANEOUS
Fuel System: N/A
Sewer System: Septic System Compliant - No
Water System: Well
ADDITIONAL INFORMATION
MLS#: NST7719101
Listing Brokerage: Coldwell Banker Realty

ID: 3775310
Published: May 30, 2025
Last Update: May 30, 2025
Views: 1






